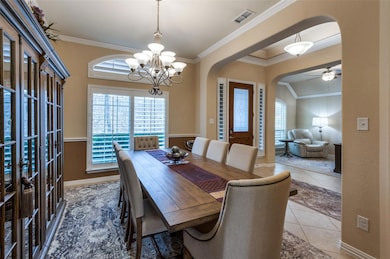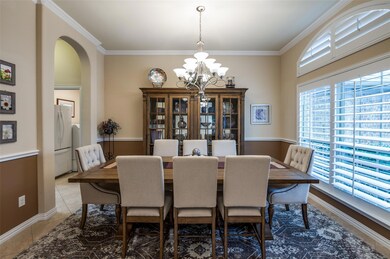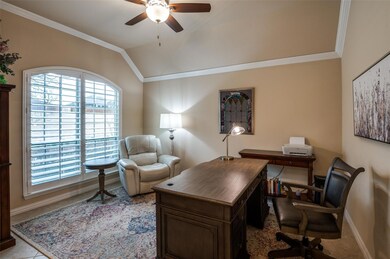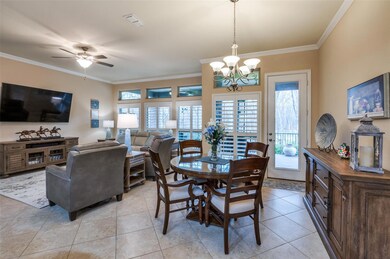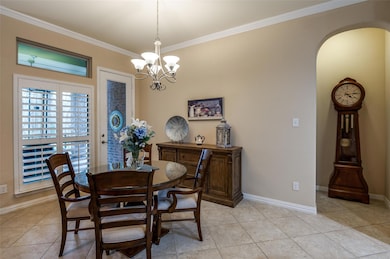
929 Boyd Creek Rd McKinney, TX 75071
Boyd NeighborhoodHighlights
- Home fronts a creek
- Adjacent to Greenbelt
- Covered patio or porch
- Gary And Bobbye Jack Minshew Elementary School Rated A
- Traditional Architecture
- 2 Car Attached Garage
About This Home
As of March 2025***OPEN HOUSE SUNDAY FEBRUARY 2MD FROM 2-4PM*** Immaculate one story Mckinney home sits on an AMAZING .29 acre wooded creek lot. Built in 2014, 2558sqft, the home is 3 bedrooms with 2 and a half bathrooms. Formal living and formal dining will greet you as you enter the home. The formal dining is large and makes a perfect home office. The home has an open floor plan, split bedrooms for privacy, plantation shutters, and the garage has a 4 foot extension. The Chef's kitchen has granite, an island, an abundance of cabinets and counter space, and SS appliances. The large living area is perfect for entertaining and offers great views of the backyard. The Master is oversized and the spa like bath has dual vanities and two walk-in closets. The covered patio overlooks the home's gorgeous yard that’s almost a third an acre with tons of trees and a path leading to the creek. Ideal Mckinney location close to shopping, dining, entertainment, and walking distance to Bonnie Wenk park. Feeds to much desired Mckinney ISD and attends Boyd HS!
Last Agent to Sell the Property
Janus Real Estate Group Brokerage Phone: 214-317-1964 License #0548279 Listed on: 01/29/2025
Home Details
Home Type
- Single Family
Est. Annual Taxes
- $9,662
Year Built
- Built in 2014
Lot Details
- 0.29 Acre Lot
- Home fronts a creek
- Adjacent to Greenbelt
- Wrought Iron Fence
- Landscaped
- Interior Lot
- Many Trees
- Large Grassy Backyard
HOA Fees
- $54 Monthly HOA Fees
Parking
- 2 Car Attached Garage
- Front Facing Garage
- Driveway
Home Design
- Traditional Architecture
- Brick Exterior Construction
- Slab Foundation
- Composition Roof
Interior Spaces
- 2,558 Sq Ft Home
- 1-Story Property
- Decorative Lighting
- Fireplace With Gas Starter
- Home Security System
Kitchen
- Gas Cooktop
- Microwave
- Dishwasher
- Disposal
Flooring
- Carpet
- Ceramic Tile
Bedrooms and Bathrooms
- 3 Bedrooms
Outdoor Features
- Covered patio or porch
- Rain Gutters
Schools
- Minshew Elementary School
- Dr Jack Cockrill Middle School
- Mckinney Boyd High School
Utilities
- Central Air
- Heating System Uses Natural Gas
- Cable TV Available
Community Details
- Association fees include management fees
- Wiskbrook Estates HOA, Phone Number (469) 287-8583
- Wiskbrook Estates Subdivision
- Mandatory home owners association
- Greenbelt
Listing and Financial Details
- Legal Lot and Block 26R / C
- Assessor Parcel Number R1033700C026R1
Ownership History
Purchase Details
Home Financials for this Owner
Home Financials are based on the most recent Mortgage that was taken out on this home.Purchase Details
Home Financials for this Owner
Home Financials are based on the most recent Mortgage that was taken out on this home.Purchase Details
Home Financials for this Owner
Home Financials are based on the most recent Mortgage that was taken out on this home.Purchase Details
Home Financials for this Owner
Home Financials are based on the most recent Mortgage that was taken out on this home.Similar Homes in McKinney, TX
Home Values in the Area
Average Home Value in this Area
Purchase History
| Date | Type | Sale Price | Title Company |
|---|---|---|---|
| Deed | -- | None Listed On Document | |
| Warranty Deed | -- | None Listed On Document | |
| Vendors Lien | -- | Chicago Title | |
| Vendors Lien | -- | Carefree Title Agency Inc |
Mortgage History
| Date | Status | Loan Amount | Loan Type |
|---|---|---|---|
| Open | $650,000 | VA | |
| Previous Owner | $307,500 | New Conventional | |
| Previous Owner | $316,000 | New Conventional | |
| Previous Owner | $47,000 | New Conventional |
Property History
| Date | Event | Price | Change | Sq Ft Price |
|---|---|---|---|---|
| 03/04/2025 03/04/25 | Sold | -- | -- | -- |
| 02/03/2025 02/03/25 | Pending | -- | -- | -- |
| 01/29/2025 01/29/25 | For Sale | $650,000 | +10.2% | $254 / Sq Ft |
| 04/28/2023 04/28/23 | Sold | -- | -- | -- |
| 04/15/2023 04/15/23 | Pending | -- | -- | -- |
| 04/10/2023 04/10/23 | For Sale | $589,900 | 0.0% | $231 / Sq Ft |
| 12/11/2021 12/11/21 | Rented | $2,900 | 0.0% | -- |
| 12/03/2021 12/03/21 | Under Contract | -- | -- | -- |
| 11/23/2021 11/23/21 | For Rent | $2,900 | 0.0% | -- |
| 12/11/2019 12/11/19 | Sold | -- | -- | -- |
| 11/08/2019 11/08/19 | Pending | -- | -- | -- |
| 10/17/2019 10/17/19 | For Sale | $420,000 | -- | $164 / Sq Ft |
Tax History Compared to Growth
Tax History
| Year | Tax Paid | Tax Assessment Tax Assessment Total Assessment is a certain percentage of the fair market value that is determined by local assessors to be the total taxable value of land and additions on the property. | Land | Improvement |
|---|---|---|---|---|
| 2023 | $9,662 | $669,815 | $195,000 | $474,815 |
| 2022 | $8,079 | $403,129 | $156,000 | $410,010 |
| 2021 | $7,783 | $366,481 | $110,500 | $255,981 |
| 2020 | $8,360 | $369,903 | $110,500 | $259,403 |
| 2019 | $8,211 | $345,406 | $110,500 | $234,906 |
| 2018 | $8,377 | $344,424 | $110,500 | $233,924 |
| 2017 | $8,826 | $362,872 | $110,500 | $252,372 |
| 2016 | $8,530 | $343,603 | $91,000 | $252,603 |
| 2015 | $1,368 | $324,671 | $84,500 | $240,171 |
Agents Affiliated with this Home
-
Matt Norton

Seller's Agent in 2025
Matt Norton
Janus Real Estate Group
(214) 850-0174
3 in this area
126 Total Sales
-
Jenny Bae

Buyer's Agent in 2025
Jenny Bae
Texas Legacy Realty
(214) 518-3076
1 in this area
32 Total Sales
-
Jessica Hughey
J
Buyer's Agent in 2023
Jessica Hughey
Keller Williams NO. Collin Cty
(972) 965-9882
1 in this area
51 Total Sales
-
Justin Gannon
J
Buyer's Agent in 2021
Justin Gannon
EXP REALTY
(469) 325-5081
4 in this area
32 Total Sales
-
Chad Carlson

Seller's Agent in 2019
Chad Carlson
Absolute Realty
(817) 642-7567
106 Total Sales
-
Minta Kulas

Seller Co-Listing Agent in 2019
Minta Kulas
Absolute Realty
(817) 718-2434
54 Total Sales
Map
Source: North Texas Real Estate Information Systems (NTREIS)
MLS Number: 20829609
APN: R-10337-00C-026R-1
- 4025 Lands End Dr
- 4209 Eliska Ln
- 1308 Eastbrook Dr
- 1308 Shady Bend Dr
- 501 Park Meadow Ln
- 4837 Woodruff Ln
- 1317 Meadow Ranch Rd
- 3913 Lakehill Ln
- 1605 Canadian Ln
- 1604 Creek Crest Dr
- 821 Hearthside Way
- 3725 Creek View Dr
- 3717 Fireside Ln
- 4129 Angelina Dr
- 313 Appalachian Way
- 4100 Crowe Ln
- 600 Cresthaven Dr
- 4040 Crowe Ln
- 3608 Walden Dr
- 4112 Angelina Dr

