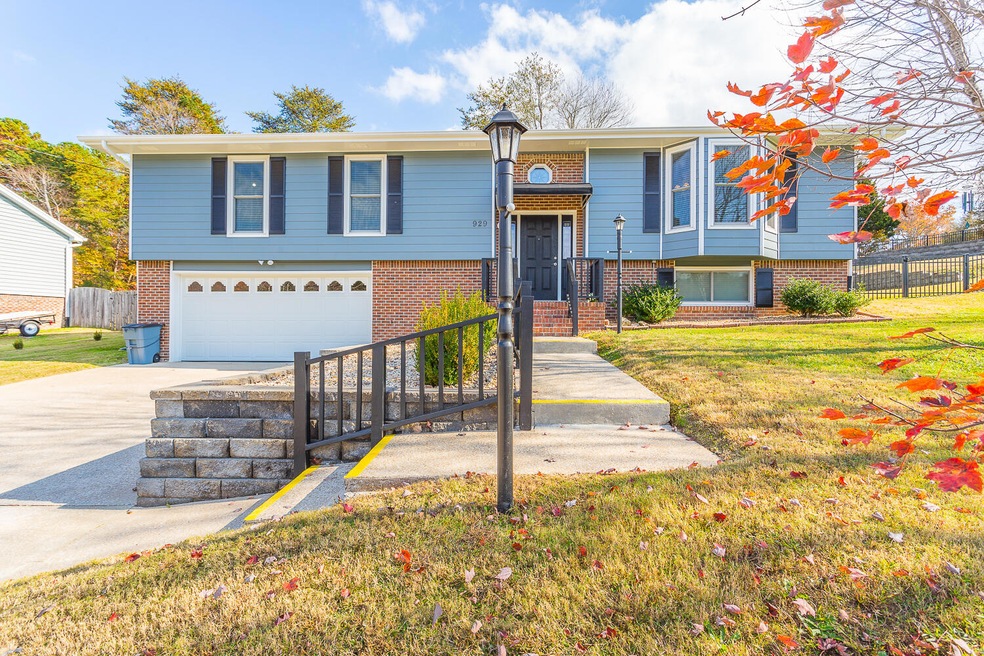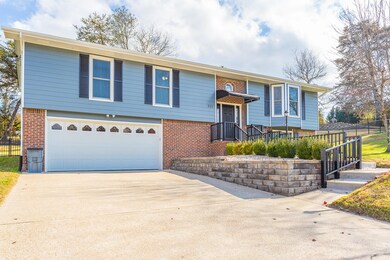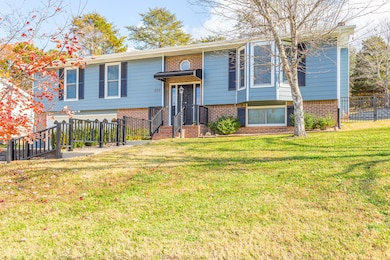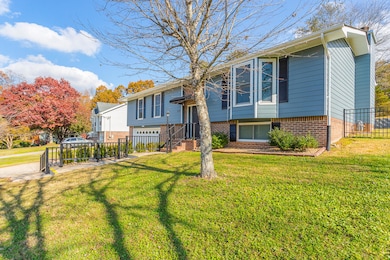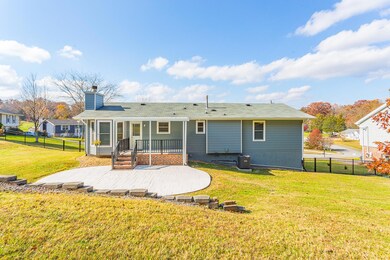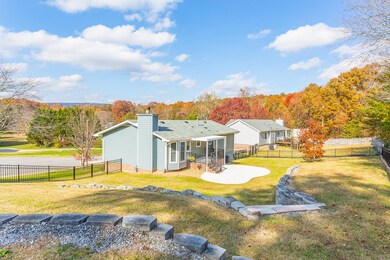
$259,900
- 3 Beds
- 1.5 Baths
- 1,425 Sq Ft
- 1844 Sequoyah Terrace
- Hixson, TN
This charming 3 bedroom, 2 bath home features a fully finished basement- perfect for a bonus room, home office, or extra living space. Enjoy a flat, fenced backyard ideal for relaxing, entertaining and a nice area for kids and pets to play, This home also includes a one car garage and is conveniently located just minutes from grocery stores, shopping, and everyday essentials. A great blend of
Jill McIntyre RE/MAX Renaissance Realtors
