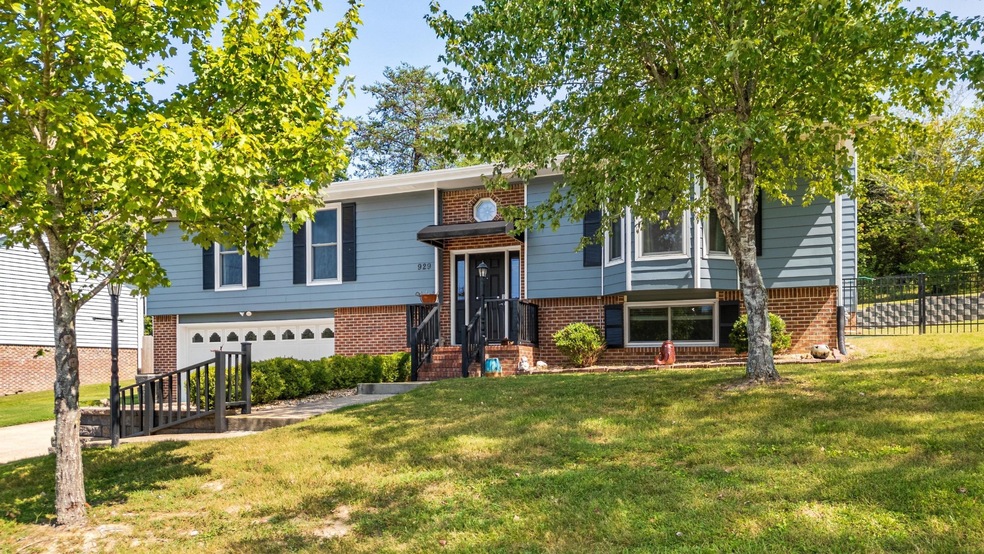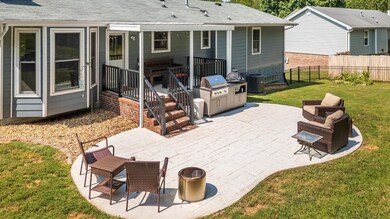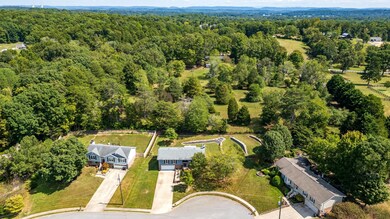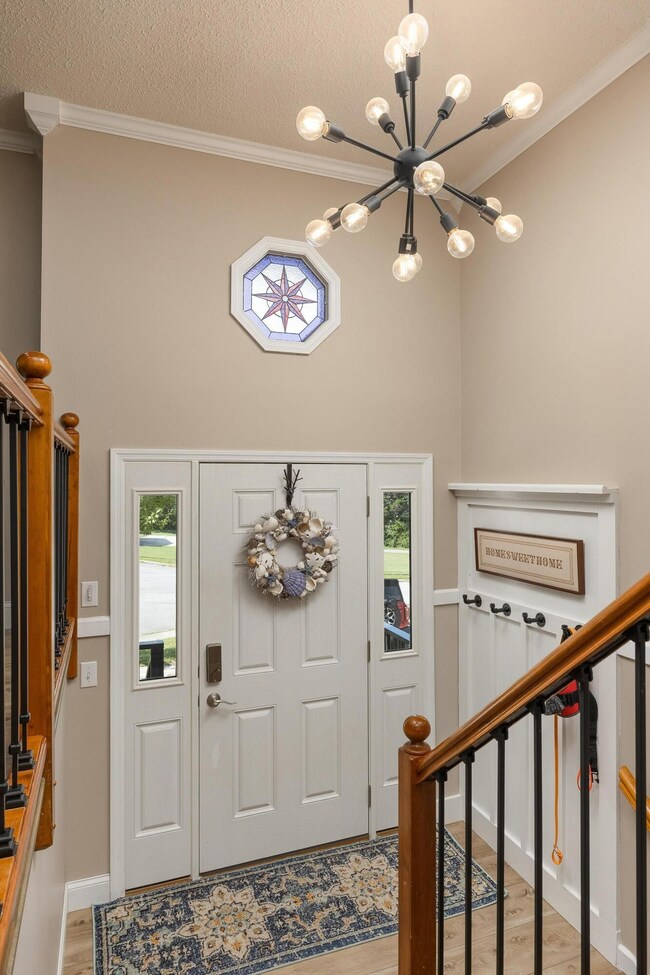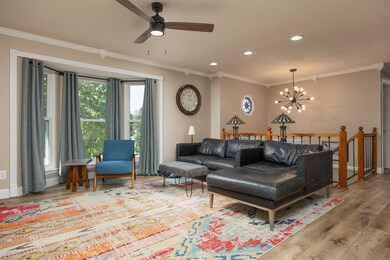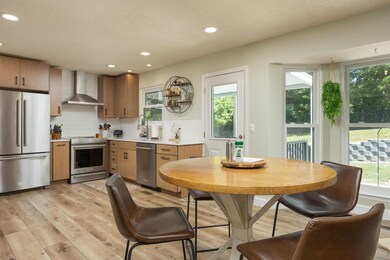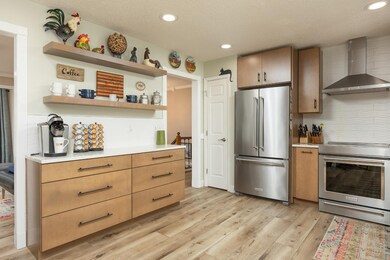
$499,000
- 4 Beds
- 2.5 Baths
- 2,638 Sq Ft
- 1509 Courtland Dr
- Hixson, TN
This beautifully updated 4-bedroom, 2.5-bath home offers 2,638 sq ft of stylish, move-in-ready living. Located in a walkable, kid-friendly neighborhood with a strong sense of community, it has everything you've been looking for.A manicured lawn and welcoming entry lead into a bright formal living room and elegant dining space with newly restained hardwood floors. The kitchen is a chef's
Asher Black Keller Williams Realty
