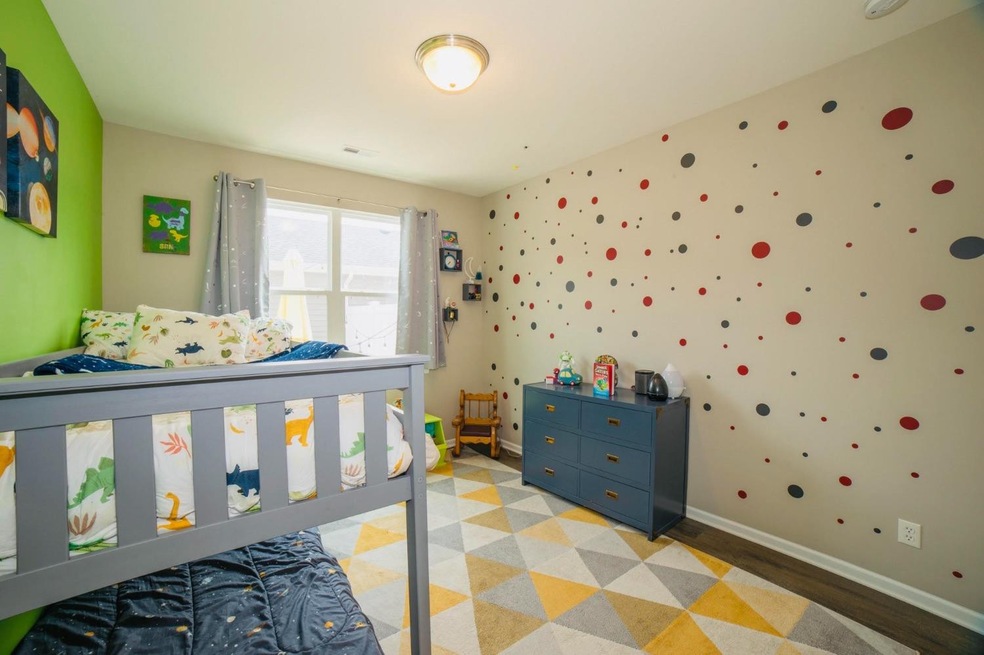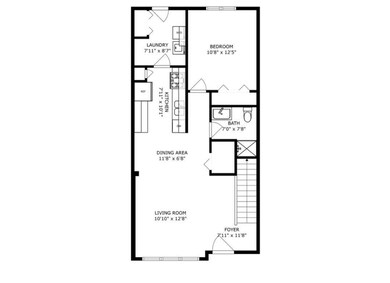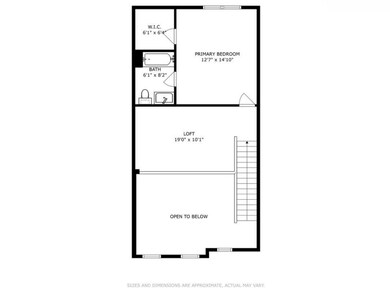
929 E 117th Place Crown Point, IN 46307
Highlights
- Covered patio or porch
- 2 Car Detached Garage
- Forced Air Heating and Cooling System
- Solon Robinson Elementary School Rated A
- Landscaped
- Fenced
About This Home
As of August 2023Welcome Home to this Gorgeous & impressive 2 bed, 2 bath, MAINTENANCE FREE TOWNHOME featuring a LARGE LOFT, located in Hamilton Square & recently built in 2020! Enjoy the warm summer days taking walks to the Gazebo, Community Swimming Pool, Clubhouse & the Gym! Never mow, pull weeds, shovel or plow snow again! Now about the townhome! You will Instantly fall in LOVE w/ the cathedral ceilings that provide an ABUNDANCE of natural sunlight & stunning views of the pond outside the front window! The open concept main floor living areas feature beautiful quick-step wood laminate floors. The kitchen showcases 42'' maple cabinets, HD laminate countertops, & stainless steel appliances! The loft overlooks the living room w/ stunning oak railings & metal spindles, that is a perfect space for an office, playroom, or study! Through the Kitchen & Finished Laundry Room, you will enter the fenced patio leading to the 2 car garage! Schedule your showing today!
Last Agent to Sell the Property
@properties/Christie's Intl RE License #RB17001530 Listed on: 06/29/2023

Property Details
Home Type
- Multi-Family
Est. Annual Taxes
- $2,351
Year Built
- Built in 2020
Lot Details
- 2,040 Sq Ft Lot
- Lot Dimensions are 20x102
- Fenced
- Landscaped
Parking
- 2 Car Detached Garage
- Garage Door Opener
- Off-Street Parking
Home Design
- Townhome
- Brick Foundation
Interior Spaces
- 1,295 Sq Ft Home
- 2-Story Property
- Laundry on main level
Kitchen
- Gas Range
- Microwave
- Dishwasher
- Disposal
Flooring
- Carpet
- Vinyl
Bedrooms and Bathrooms
- 2 Bedrooms
Outdoor Features
- Covered patio or porch
Schools
- Robert Taft Middle School
- Crown Point High School
Utilities
- Forced Air Heating and Cooling System
- Heating System Uses Natural Gas
Community Details
- Property has a Home Owners Association
- Rachel Sieriega Association, Phone Number (219) 464-3536
- Hamilton Square Sub Ph 4 Subdivision
Listing and Financial Details
- Assessor Parcel Number 451610461005000042
Ownership History
Purchase Details
Home Financials for this Owner
Home Financials are based on the most recent Mortgage that was taken out on this home.Purchase Details
Home Financials for this Owner
Home Financials are based on the most recent Mortgage that was taken out on this home.Similar Home in Crown Point, IN
Home Values in the Area
Average Home Value in this Area
Purchase History
| Date | Type | Sale Price | Title Company |
|---|---|---|---|
| Warranty Deed | $257,900 | Proper Title | |
| Special Warranty Deed | -- | Fidelity National Title Co |
Mortgage History
| Date | Status | Loan Amount | Loan Type |
|---|---|---|---|
| Open | $50,000 | New Conventional | |
| Previous Owner | $195,395 | New Conventional |
Property History
| Date | Event | Price | Change | Sq Ft Price |
|---|---|---|---|---|
| 08/17/2023 08/17/23 | Sold | $257,900 | 0.0% | $199 / Sq Ft |
| 07/14/2023 07/14/23 | Pending | -- | -- | -- |
| 06/29/2023 06/29/23 | For Sale | $257,900 | +29.6% | $199 / Sq Ft |
| 06/29/2020 06/29/20 | Sold | $199,000 | 0.0% | $154 / Sq Ft |
| 05/04/2020 05/04/20 | Pending | -- | -- | -- |
| 03/24/2020 03/24/20 | For Sale | $199,000 | -- | $154 / Sq Ft |
Tax History Compared to Growth
Tax History
| Year | Tax Paid | Tax Assessment Tax Assessment Total Assessment is a certain percentage of the fair market value that is determined by local assessors to be the total taxable value of land and additions on the property. | Land | Improvement |
|---|---|---|---|---|
| 2024 | $5,981 | $240,600 | $28,300 | $212,300 |
| 2023 | $2,227 | $217,600 | $28,300 | $189,300 |
| 2022 | $2,227 | $202,500 | $28,300 | $174,200 |
| 2021 | $2,021 | $184,300 | $23,900 | $160,400 |
| 2020 | $5 | $400 | $400 | $0 |
| 2019 | $55 | $400 | $400 | $0 |
Agents Affiliated with this Home
-
Heather Alexander

Seller's Agent in 2023
Heather Alexander
@ Properties
(219) 393-0645
3 in this area
103 Total Sales
-
Henry Dahm

Buyer's Agent in 2023
Henry Dahm
eXp Realty, LLC
(219) 819-0113
2 in this area
12 Total Sales
-
Al Evers

Seller's Agent in 2020
Al Evers
Evers Realty Group
(708) 243-0847
13 in this area
299 Total Sales
Map
Source: Northwest Indiana Association of REALTORS®
MLS Number: 532653
APN: 45-16-10-461-005.000-042
- 951 E 117th Place
- 953 E 117th Ln
- 11724 Georgia St
- 11813 Kentucky St
- 11829 Kentucky St
- 11749 Kentucky St
- 11757 Kentucky St
- 11733 Kentucky St
- 11530 Vermont Ct
- 11808 Kentucky St
- 11526 Vermont St
- 11893 Rhode Island St
- 11481 Rhode Island St
- 11873 Kentucky St
- 955 E 114th Place
- 11468 Kentucky St
- 11428 Vermont St
- 1078 E 114th Ave
- 11187 Vermont Cir
- 10 Terrano Way



