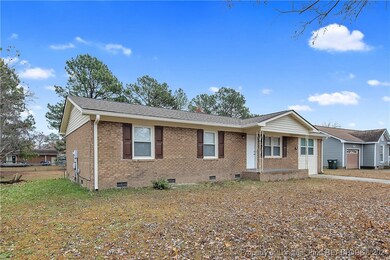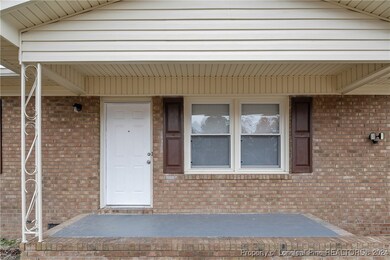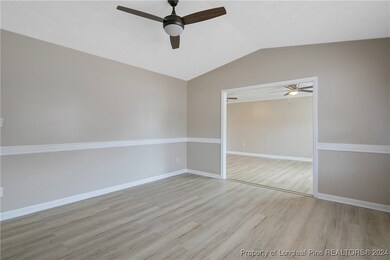
929 Hollydale Ln Fayetteville, NC 28314
Seventy-First NeighborhoodHighlights
- Deck
- No HOA
- Eat-In Kitchen
- Ranch Style House
- Den
- Brick Veneer
About This Home
As of March 2025Come and see this beautiful completely renovated home. 3 bedrooms, 2 bathrooms, New stainless steel refrigerator. New HVAC, roof. Master bathroom has walk in shower. Reinforced tile floor in great room. New outside deck. New gutters installed and so much more. There are so many new features to this home. You have to come and see for yourself. Close to dining and shopping and I-295.
Last Agent to Sell the Property
EXIT REALTY PREFERRED License #283555 Listed on: 12/18/2024

Home Details
Home Type
- Single Family
Est. Annual Taxes
- $1,748
Year Built
- Built in 1985
Lot Details
- Back Yard Fenced
- Property is in good condition
- Zoning described as SF15 - Single Family Res 15
Home Design
- Ranch Style House
- Brick Veneer
Interior Spaces
- 1,434 Sq Ft Home
- Ceiling Fan
- Family Room
- Combination Kitchen and Dining Room
- Den
- Crawl Space
Kitchen
- Eat-In Kitchen
- <<microwave>>
- Dishwasher
Flooring
- Tile
- Luxury Vinyl Plank Tile
Bedrooms and Bathrooms
- 3 Bedrooms
- En-Suite Primary Bedroom
- 2 Full Bathrooms
Laundry
- Laundry on main level
- Washer and Dryer Hookup
Outdoor Features
- Deck
Schools
- E.E. Miller Elementary School
- Lewis Chapel Middle School
- Seventy-First Senior High School
Utilities
- Central Air
- Heating Available
- Septic Tank
Community Details
- No Home Owners Association
- Lk Rim Est Subdivision
Listing and Financial Details
- Assessor Parcel Number 9486-69-8992.000
Ownership History
Purchase Details
Home Financials for this Owner
Home Financials are based on the most recent Mortgage that was taken out on this home.Similar Homes in Fayetteville, NC
Home Values in the Area
Average Home Value in this Area
Purchase History
| Date | Type | Sale Price | Title Company |
|---|---|---|---|
| Warranty Deed | $200,000 | None Listed On Document |
Mortgage History
| Date | Status | Loan Amount | Loan Type |
|---|---|---|---|
| Open | $160,000 | New Conventional | |
| Previous Owner | $69,100 | Unknown | |
| Previous Owner | $62,800 | VA |
Property History
| Date | Event | Price | Change | Sq Ft Price |
|---|---|---|---|---|
| 05/01/2025 05/01/25 | For Rent | $2,400 | 0.0% | -- |
| 03/31/2025 03/31/25 | Sold | $200,000 | -4.8% | $139 / Sq Ft |
| 03/03/2025 03/03/25 | Pending | -- | -- | -- |
| 12/18/2024 12/18/24 | For Sale | $210,000 | -- | $146 / Sq Ft |
Tax History Compared to Growth
Tax History
| Year | Tax Paid | Tax Assessment Tax Assessment Total Assessment is a certain percentage of the fair market value that is determined by local assessors to be the total taxable value of land and additions on the property. | Land | Improvement |
|---|---|---|---|---|
| 2024 | $1,748 | $95,501 | $12,000 | $83,501 |
| 2023 | $1,748 | $95,501 | $12,000 | $83,501 |
| 2022 | $1,539 | $95,501 | $12,000 | $83,501 |
| 2021 | $1,539 | $95,501 | $12,000 | $83,501 |
| 2019 | $1,504 | $91,300 | $12,000 | $79,300 |
| 2018 | $1,504 | $91,300 | $12,000 | $79,300 |
| 2017 | $1,401 | $91,300 | $12,000 | $79,300 |
| 2016 | $1,308 | $94,500 | $12,000 | $82,500 |
| 2015 | $1,296 | $94,500 | $12,000 | $82,500 |
| 2014 | $1,289 | $94,500 | $12,000 | $82,500 |
Agents Affiliated with this Home
-
SUSANNA DODD
S
Seller's Agent in 2025
SUSANNA DODD
EXIT REALTY PREFERRED
(910) 248-4550
8 in this area
35 Total Sales
-
DAVE SERVIE
D
Buyer's Agent in 2025
DAVE SERVIE
GRANT-MURRAY HOMES
(910) 429-4056
3 in this area
27 Total Sales
Map
Source: Longleaf Pine REALTORS®
MLS Number: 736339
APN: 9486-69-8992






