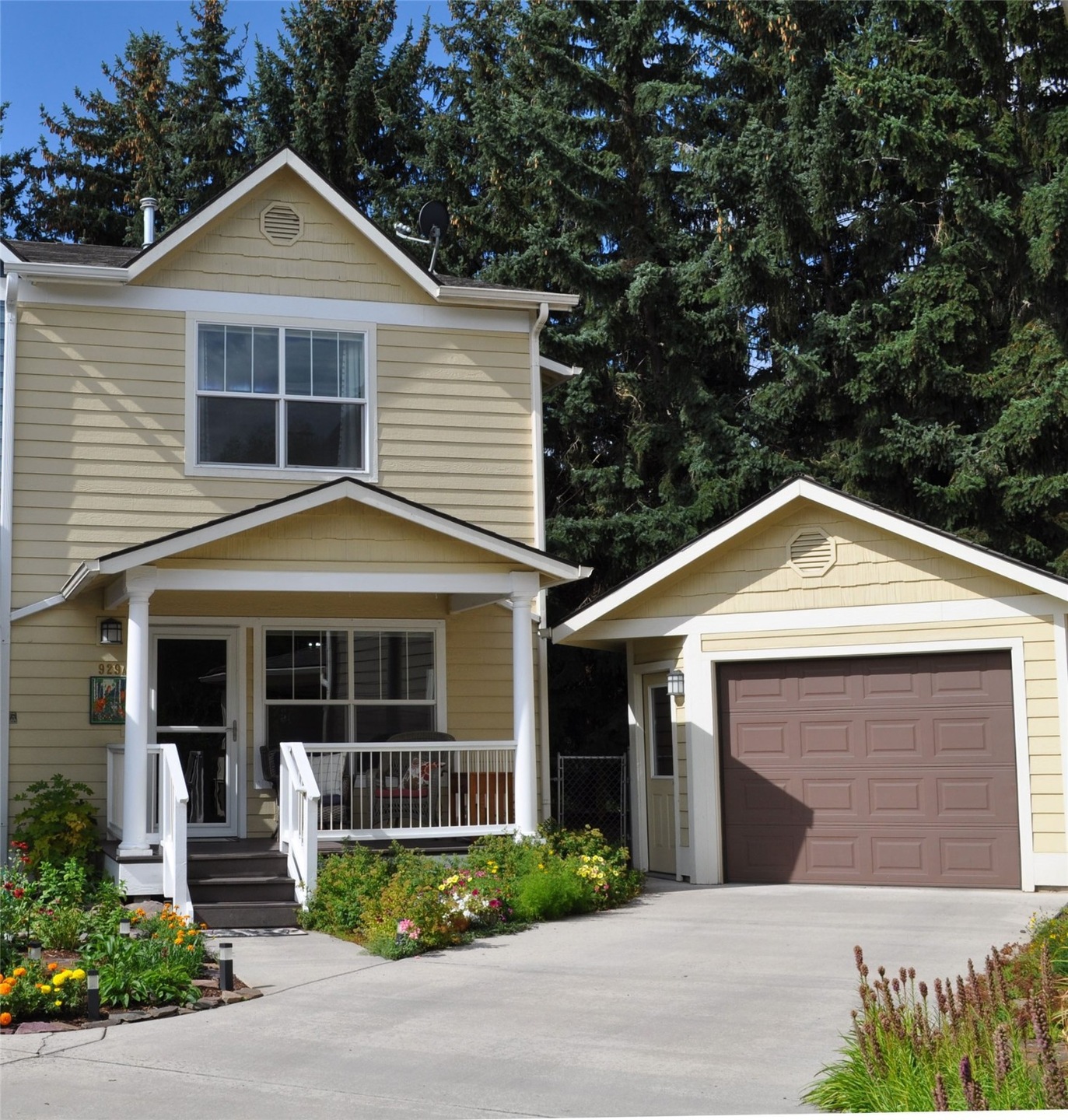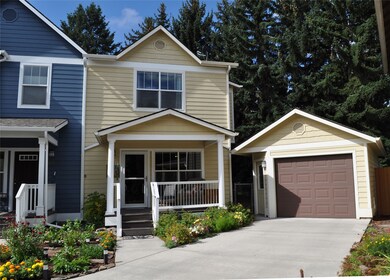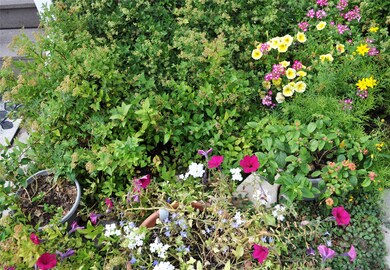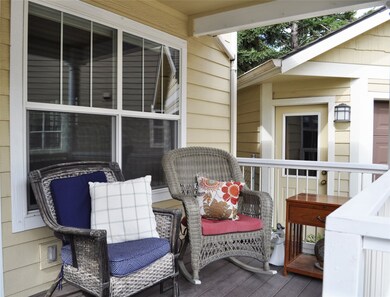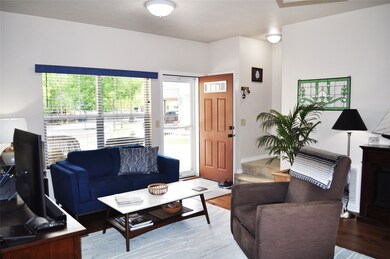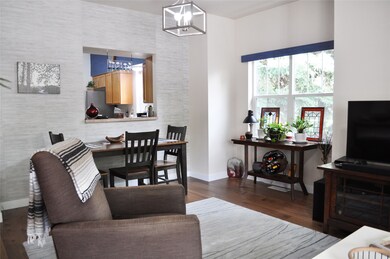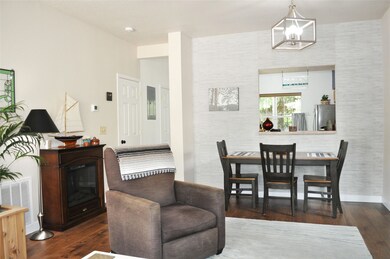
929 Huntington Place Unit A Missoula, MT 59801
Franklin to the Fort NeighborhoodEstimated Value: $395,579 - $449,000
Highlights
- Modern Architecture
- Covered patio or porch
- 1 Car Garage
- Hellgate High School Rated A-
- Central Air
About This Home
As of September 2023Delightful 3 bedroom, 3 bathroom townhouse on a sweet cul-de-sac. One block away from Benson's Farm. This townhouse is immaculate and very well taken care of. Main floor includes an open floor plan between the living room and dining area, a half bath, a nice sized kitchen, pantry and laundry area. Washer and dryer are included. Upstairs are three bedrooms, a full bath, master with a private bathroom. Great light throughout. Nice one car garage with tons of storage. Built in 2004. Covered front porch and back patio. Fenced backyard. AC and underground sprinklers. Listed by Liz Dye.
Last Agent to Sell the Property
Portico Real Estate of Montana License #RRE-BRO-LIC-13381 Listed on: 09/05/2023
Townhouse Details
Home Type
- Townhome
Est. Annual Taxes
- $3,344
Year Built
- Built in 2004
Lot Details
- 3,800 Sq Ft Lot
- Back Yard Fenced
Parking
- 1 Car Garage
- Garage Door Opener
- Additional Parking
Home Design
- Modern Architecture
- Poured Concrete
Interior Spaces
- 1,296 Sq Ft Home
- Property has 2 Levels
- Basement
- Crawl Space
Kitchen
- Oven or Range
- Microwave
- Dishwasher
- Disposal
Bedrooms and Bathrooms
- 3 Bedrooms
Laundry
- Dryer
- Washer
Outdoor Features
- Covered patio or porch
Utilities
- Central Air
- Natural Gas Connected
- Cable TV Available
Community Details
- Property has a Home Owners Association
- Huntington Place Association
Listing and Financial Details
- Assessor Parcel Number 04220029244070000
Ownership History
Purchase Details
Home Financials for this Owner
Home Financials are based on the most recent Mortgage that was taken out on this home.Purchase Details
Home Financials for this Owner
Home Financials are based on the most recent Mortgage that was taken out on this home.Purchase Details
Similar Homes in Missoula, MT
Home Values in the Area
Average Home Value in this Area
Purchase History
| Date | Buyer | Sale Price | Title Company |
|---|---|---|---|
| Jaffe Melissa | -- | Fidelity National Title | |
| Adams John Thomas | -- | Stewart Title | |
| Magone Edmond L | -- | -- |
Mortgage History
| Date | Status | Borrower | Loan Amount |
|---|---|---|---|
| Previous Owner | Adams John Thomas | $216,000 |
Property History
| Date | Event | Price | Change | Sq Ft Price |
|---|---|---|---|---|
| 09/28/2023 09/28/23 | Sold | -- | -- | -- |
| 09/05/2023 09/05/23 | For Sale | $395,000 | -- | $305 / Sq Ft |
Tax History Compared to Growth
Tax History
| Year | Tax Paid | Tax Assessment Tax Assessment Total Assessment is a certain percentage of the fair market value that is determined by local assessors to be the total taxable value of land and additions on the property. | Land | Improvement |
|---|---|---|---|---|
| 2024 | $3,921 | $322,200 | $106,500 | $215,700 |
| 2023 | $3,818 | $322,200 | $106,500 | $215,700 |
| 2022 | $3,344 | $244,500 | $90,840 | $153,660 |
| 2021 | $2,969 | $244,500 | $0 | $0 |
| 2020 | $2,869 | $216,200 | $0 | $0 |
| 2019 | $2,826 | $216,200 | $0 | $0 |
| 2018 | $2,682 | $199,600 | $0 | $0 |
| 2017 | $2,636 | $199,600 | $0 | $0 |
| 2016 | $2,234 | $176,500 | $0 | $0 |
| 2015 | $2,067 | $176,500 | $0 | $0 |
| 2014 | $2,078 | $100,011 | $0 | $0 |
Agents Affiliated with this Home
-
Elizabeth Dye

Seller's Agent in 2023
Elizabeth Dye
Portico Real Estate of Montana
(406) 531-4508
17 in this area
93 Total Sales
-
Sasha Vermel
S
Buyer's Agent in 2023
Sasha Vermel
ERA Lambros Real Estate Missoula
(406) 532-9200
2 in this area
38 Total Sales
Map
Source: Montana Regional MLS
MLS Number: 30012467
APN: 04-2200-29-2-44-07-0000
- 2223 S 5th St W
- 608 S Davis St
- 2428 S 10th St W
- 2337 S 3rd St W Unit 8
- 1312 Bridgecourt Way
- 1310 Linnea Ln
- 940 Kemp St Unit A
- 2109 S 5th St W
- 2417 S 3rd St W
- 2452 Mcintosh Loop
- 2214 S 12th St W
- 2212 S 12th St W
- 2216 S 12th St W
- 2606 View Dr
- 929 S Johnson St
- 1421 Eaton St Unit 25
- 2511 and 2513 S 3rd St W
- 2511, 2513, 2515, & S 3rd St W
- 2002 S 6th St W Unit 102
- 12 Darlene Dr
- 929 Huntington Place Unit A
- 929A Huntington Place
- 929 A Huntington Place
- 929B Huntington Place
- 921 C Huntington Place
- 921 B Huntington
- 932B Huntington Place
- 921 Huntington Place
- 921 Huntington Place Unit A
- 921 Huntington Place Unit C
- 921 Huntington Place Unit B
- 921 Huntington Place Unit B
- 921A Huntington Place
- 921 Huntington Place Unit A
- 932A Huntington Place
- 905 Huntington Place
- 911 Huntington Place
- 928B Huntington Place
- 920 Huntington Place Unit C
- 920 Huntington Place Unit D
