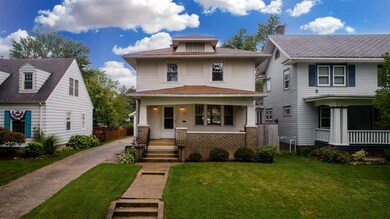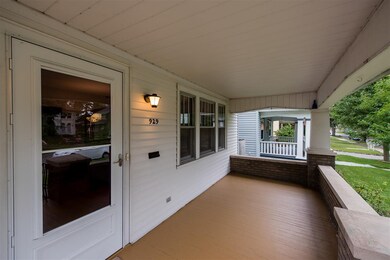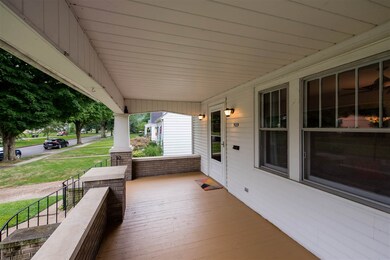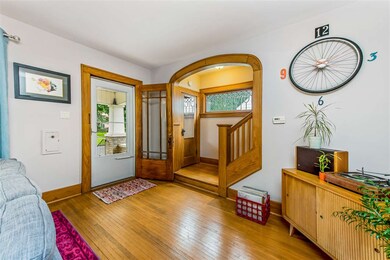
929 Kensington Blvd Fort Wayne, IN 46805
North Anthony NeighborhoodHighlights
- Wood Flooring
- 2 Car Detached Garage
- Woodwork
- Screened Porch
- Built-in Bookshelves
- 5-minute walk to River Greenway
About This Home
As of February 2021Charming Four Square Two Story on the Boulevard in the popular '05 area includes all of the historic features you are looking for. Large Covered Front Porch, Hardwood Floors, GORGEOUS Natural Wood Trim, Built In Shelves, Built In Dining Room Hutch and Leaded Glass Windows!! You will love how bright this home is ~ the natural light abounds throughout. Large Living Room leads you through the Natural Wood Arch to the Dining Room which overlooks the rear yard. Kitchen includes tile backsplash and all of the stainless appliances remain! Wood staircase with leaded glass window leads you to the upper level where you will love the natural wood floor to ceiling hall storage. Three Bedrooms with original wood doors and a charming Full Bath. Full Basement provides tons of storage. Out the rear door you will find the patio leading to the screened porch plus green space leading to garden beds. Two car garage. Literally just a couple of minute's walk to the Rivergreenway. Also convenient to Lakeside Park and Downtown. Don't miss the opportunity to make this home overlooking the boulevard your next home!
Home Details
Home Type
- Single Family
Est. Annual Taxes
- $907
Year Built
- Built in 1926
Lot Details
- 5,504 Sq Ft Lot
- Lot Dimensions are 43x128
- Wood Fence
- Level Lot
Parking
- 2 Car Detached Garage
Interior Spaces
- 2-Story Property
- Built-in Bookshelves
- Woodwork
- Ceiling Fan
- Screened Porch
- Wood Flooring
- Unfinished Basement
- Basement Fills Entire Space Under The House
Bedrooms and Bathrooms
- 3 Bedrooms
- 1 Full Bathroom
Location
- Suburban Location
Utilities
- Forced Air Heating and Cooling System
- Heating System Uses Gas
Listing and Financial Details
- Assessor Parcel Number 02-13-06-151-032.000-074
Ownership History
Purchase Details
Home Financials for this Owner
Home Financials are based on the most recent Mortgage that was taken out on this home.Purchase Details
Home Financials for this Owner
Home Financials are based on the most recent Mortgage that was taken out on this home.Purchase Details
Home Financials for this Owner
Home Financials are based on the most recent Mortgage that was taken out on this home.Purchase Details
Home Financials for this Owner
Home Financials are based on the most recent Mortgage that was taken out on this home.Similar Homes in Fort Wayne, IN
Home Values in the Area
Average Home Value in this Area
Purchase History
| Date | Type | Sale Price | Title Company |
|---|---|---|---|
| Warranty Deed | $167,000 | Trademark Title | |
| Warranty Deed | -- | Metropolitan Title Of In | |
| Warranty Deed | -- | Fidelity National Title Comp | |
| Warranty Deed | -- | Commonwealth-Dreibelbiss Tit |
Mortgage History
| Date | Status | Loan Amount | Loan Type |
|---|---|---|---|
| Previous Owner | $81,600 | New Conventional | |
| Previous Owner | $84,455 | New Conventional | |
| Previous Owner | $69,230 | Stand Alone First |
Property History
| Date | Event | Price | Change | Sq Ft Price |
|---|---|---|---|---|
| 02/03/2021 02/03/21 | Sold | $167,000 | +4.4% | $123 / Sq Ft |
| 01/03/2021 01/03/21 | Pending | -- | -- | -- |
| 01/01/2021 01/01/21 | For Sale | $159,900 | +31.5% | $118 / Sq Ft |
| 09/13/2018 09/13/18 | Sold | $121,600 | +18.2% | $90 / Sq Ft |
| 08/05/2018 08/05/18 | Pending | -- | -- | -- |
| 08/02/2018 08/02/18 | For Sale | $102,900 | +15.7% | $77 / Sq Ft |
| 05/23/2014 05/23/14 | Sold | $88,900 | -6.3% | $66 / Sq Ft |
| 04/22/2014 04/22/14 | Pending | -- | -- | -- |
| 04/11/2014 04/11/14 | For Sale | $94,900 | -- | $71 / Sq Ft |
Tax History Compared to Growth
Tax History
| Year | Tax Paid | Tax Assessment Tax Assessment Total Assessment is a certain percentage of the fair market value that is determined by local assessors to be the total taxable value of land and additions on the property. | Land | Improvement |
|---|---|---|---|---|
| 2024 | $5,438 | $244,900 | $30,800 | $214,100 |
| 2022 | $4,585 | $204,000 | $22,400 | $181,600 |
| 2021 | $1,567 | $141,600 | $13,800 | $127,800 |
| 2020 | $1,483 | $137,000 | $13,800 | $123,200 |
| 2019 | $1,334 | $124,700 | $13,800 | $110,900 |
| 2018 | $877 | $94,400 | $13,800 | $80,600 |
| 2017 | $907 | $94,200 | $13,800 | $80,400 |
| 2016 | $663 | $82,000 | $13,800 | $68,200 |
| 2014 | $356 | $55,700 | $14,300 | $41,400 |
| 2013 | $393 | $61,300 | $14,300 | $47,000 |
Agents Affiliated with this Home
-
Michelle Wyatt

Seller's Agent in 2021
Michelle Wyatt
Wyatt Group Realtors
(260) 341-9897
5 in this area
205 Total Sales
-
Emily Harris
E
Buyer's Agent in 2021
Emily Harris
Regan & Ferguson Group
(260) 415-3500
2 in this area
49 Total Sales
-
Beth Walker

Seller's Agent in 2018
Beth Walker
Fairfield Group REALTORS, Inc.
(260) 437-3942
5 in this area
204 Total Sales
-
E
Seller's Agent in 2014
Eric Thrasher
RE/MAX
Map
Source: Indiana Regional MLS
MLS Number: 201834302
APN: 02-13-06-151-032.000-074
- 919 Kensington Blvd
- 1925 Niagara Dr
- 1202 N Anthony Blvd
- 1206 N Anthony Blvd
- 1518 Tilden Ave
- 1208 Delta Blvd
- 1501 Randallia Dr
- 1132 Grant Ave
- 1618 Forest Park Blvd
- 1126 Columbia Ave
- 1025 Crescent Ave
- 1224 Lake Ave
- 904 E Berry St
- 1117 Rivermet Ave
- 901 Edgewater Ave
- 2001 N Anthony Blvd
- 1313 Tecumseh St
- 1806 Crescent Ave
- 1605 Kentucky Ave
- 1018 Loree St






