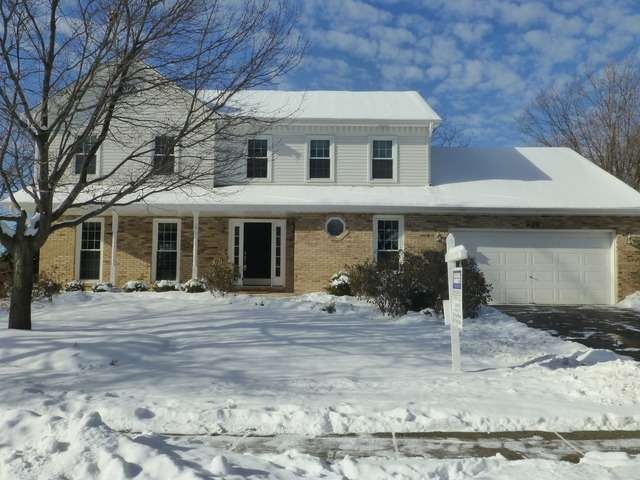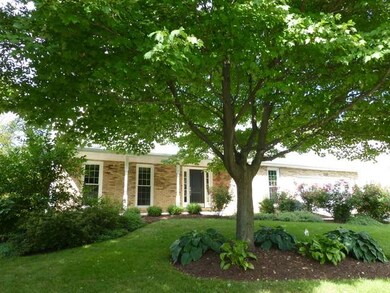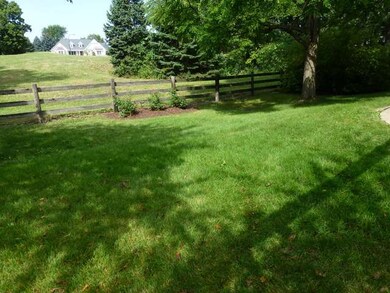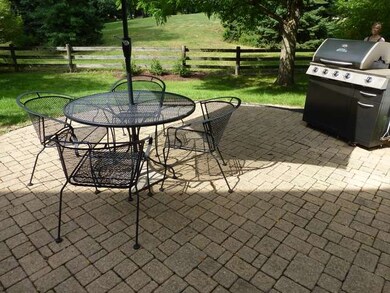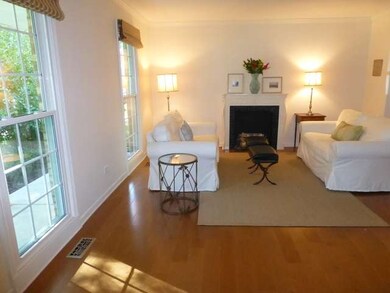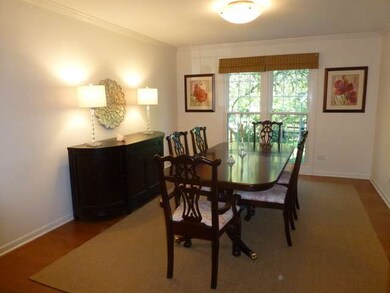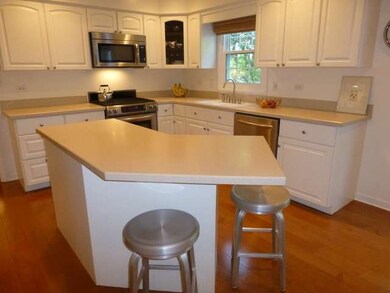
929 Lehigh Cir Naperville, IL 60565
Walnut Ridge NeighborhoodHighlights
- Landscaped Professionally
- Recreation Room
- Double Shower
- River Woods Elementary School Rated A+
- Wooded Lot
- Vaulted Ceiling
About This Home
As of November 2019Fabulous! Open, bright, cheerful & remodeled! Walk to Dupage River Park & Whalon Lake area. Secluded location w/private view. Maple hardwd flrs throughout 1st flr. Lovely liv/din rms. Large kit opens to huge fam rm w/firplc/bkcs/access to sun rm. Remodeled powdr rm. Convenient mud rm. Mstr bdrm w/high ceil. All new mstr bath w/ double shwr. Fin bsmt w/rec & bonus rms. New windows-2012. Spacious, neutral & delightful!
Last Agent to Sell the Property
Jan Klein
Coldwell Banker Realty Listed on: 09/13/2013
Home Details
Home Type
- Single Family
Est. Annual Taxes
- $13,389
Year Built
- 1987
Lot Details
- Landscaped Professionally
- Wooded Lot
HOA Fees
- $8 per month
Parking
- Attached Garage
- Garage Door Opener
- Parking Included in Price
- Garage Is Owned
Home Design
- Brick Exterior Construction
- Aluminum Siding
Interior Spaces
- Vaulted Ceiling
- Skylights
- Wood Burning Fireplace
- Mud Room
- Recreation Room
- Bonus Room
- Sun or Florida Room
- Wood Flooring
- Finished Basement
- Basement Fills Entire Space Under The House
Kitchen
- Breakfast Bar
- Oven or Range
- Microwave
- Dishwasher
- Stainless Steel Appliances
- Kitchen Island
- Disposal
Bedrooms and Bathrooms
- Primary Bathroom is a Full Bathroom
- Dual Sinks
- Double Shower
Laundry
- Dryer
- Washer
Utilities
- Forced Air Heating and Cooling System
- Heating System Uses Gas
- Lake Michigan Water
Additional Features
- Brick Porch or Patio
- Property is near a bus stop
Listing and Financial Details
- Homeowner Tax Exemptions
Ownership History
Purchase Details
Home Financials for this Owner
Home Financials are based on the most recent Mortgage that was taken out on this home.Purchase Details
Home Financials for this Owner
Home Financials are based on the most recent Mortgage that was taken out on this home.Purchase Details
Home Financials for this Owner
Home Financials are based on the most recent Mortgage that was taken out on this home.Purchase Details
Home Financials for this Owner
Home Financials are based on the most recent Mortgage that was taken out on this home.Purchase Details
Home Financials for this Owner
Home Financials are based on the most recent Mortgage that was taken out on this home.Similar Homes in Naperville, IL
Home Values in the Area
Average Home Value in this Area
Purchase History
| Date | Type | Sale Price | Title Company |
|---|---|---|---|
| Warranty Deed | $455,000 | Midwest Ttl & Appraisal Svcs | |
| Interfamily Deed Transfer | -- | None Available | |
| Warranty Deed | $455,000 | Burnet Title | |
| Warranty Deed | $340,000 | First American Title | |
| Warranty Deed | $340,000 | First American Title |
Mortgage History
| Date | Status | Loan Amount | Loan Type |
|---|---|---|---|
| Open | $318,500 | No Value Available | |
| Previous Owner | $150,000 | Credit Line Revolving | |
| Previous Owner | $170,000 | New Conventional | |
| Previous Owner | $36,163 | Credit Line Revolving | |
| Previous Owner | $291,000 | New Conventional | |
| Previous Owner | $239,500 | Unknown | |
| Previous Owner | $70,000 | Unknown | |
| Previous Owner | $242,100 | Unknown | |
| Previous Owner | $25,000 | Credit Line Revolving | |
| Previous Owner | $267,000 | Unknown | |
| Previous Owner | $68,000 | Credit Line Revolving | |
| Previous Owner | $272,000 | No Value Available | |
| Previous Owner | $175,000 | Unknown | |
| Previous Owner | $37,000 | Unknown |
Property History
| Date | Event | Price | Change | Sq Ft Price |
|---|---|---|---|---|
| 11/22/2019 11/22/19 | Sold | $455,000 | -3.2% | $165 / Sq Ft |
| 10/22/2019 10/22/19 | Pending | -- | -- | -- |
| 09/14/2019 09/14/19 | For Sale | $469,900 | +3.3% | $171 / Sq Ft |
| 03/28/2014 03/28/14 | Sold | $455,000 | -2.2% | $165 / Sq Ft |
| 02/11/2014 02/11/14 | Pending | -- | -- | -- |
| 01/24/2014 01/24/14 | Price Changed | $465,000 | -2.7% | $169 / Sq Ft |
| 11/16/2013 11/16/13 | Price Changed | $478,000 | -2.2% | $174 / Sq Ft |
| 09/13/2013 09/13/13 | For Sale | $488,800 | -- | $177 / Sq Ft |
Tax History Compared to Growth
Tax History
| Year | Tax Paid | Tax Assessment Tax Assessment Total Assessment is a certain percentage of the fair market value that is determined by local assessors to be the total taxable value of land and additions on the property. | Land | Improvement |
|---|---|---|---|---|
| 2023 | $13,389 | $193,924 | $44,822 | $149,102 |
| 2022 | $10,547 | $159,335 | $40,409 | $118,926 |
| 2021 | $9,841 | $148,981 | $37,783 | $111,198 |
| 2020 | $9,989 | $171,748 | $38,464 | $133,284 |
| 2019 | $11,362 | $169,076 | $36,632 | $132,444 |
| 2018 | $10,845 | $161,826 | $35,061 | $126,765 |
| 2017 | $10,443 | $153,389 | $33,233 | $120,156 |
| 2016 | $10,641 | $153,700 | $33,300 | $120,400 |
| 2015 | $10,305 | $147,400 | $31,900 | $115,500 |
| 2014 | $10,305 | $147,400 | $31,900 | $115,500 |
| 2013 | $10,305 | $140,000 | $31,000 | $109,000 |
Agents Affiliated with this Home
-

Seller's Agent in 2019
Christine Groves
Coldwell Banker Realty
(630) 346-3272
55 Total Sales
-

Buyer's Agent in 2019
Karen Marposon
@ Properties
(630) 637-0997
28 Total Sales
-
J
Seller's Agent in 2014
Jan Klein
Coldwell Banker Realty
Map
Source: Midwest Real Estate Data (MRED)
MLS Number: MRD08444510
APN: 02-05-405-015
- 2337 Keim Rd
- 2308 Fleetwood Ct
- 1207 Bonnema Ct
- 621 Dilorenzo Dr
- 2261 Remington Dr
- 2401 Lisson Rd
- 793 Hartford Ln
- 854 Brompton Cir
- 516 Cassin Rd
- 805 Potomac Ave
- 1516 Blackberry Ct
- 322 Arlington Ave
- 342 Dilorenzo Dr
- 2148 Primrose Ln
- 816 Spindletree Ave
- 2697 Fox River Ln
- 2731 Wolf River Ct Unit 1
- 591 Barclay Dr Unit 2A
- 1031 Bothwell Cir
- 284 Berkeley Dr Unit 1
