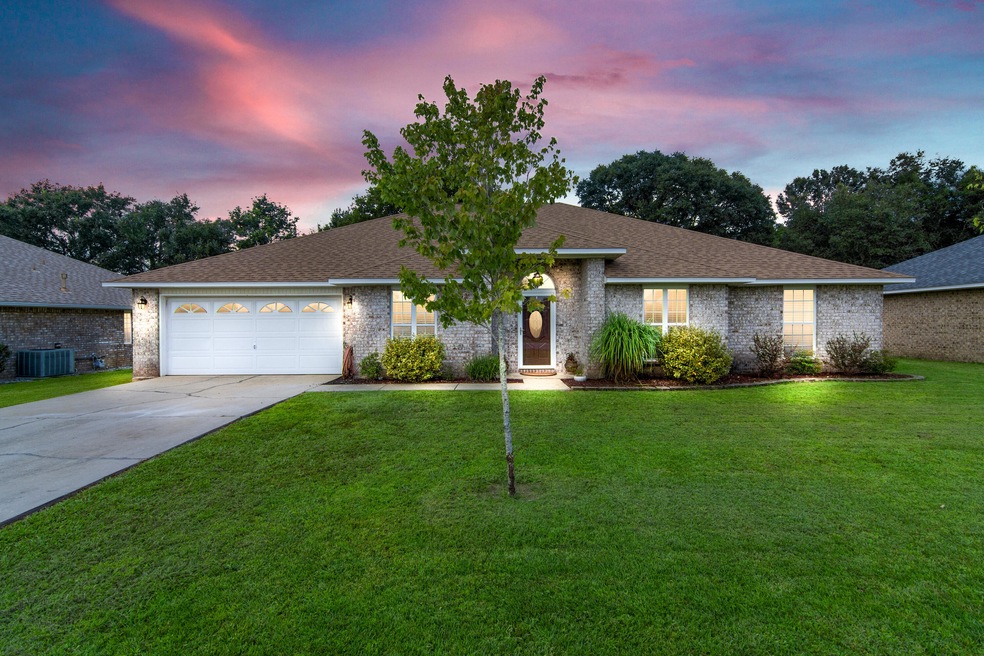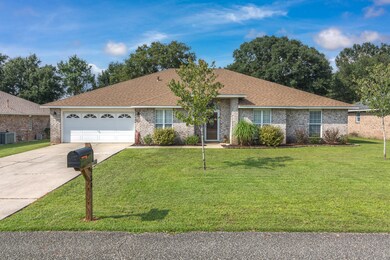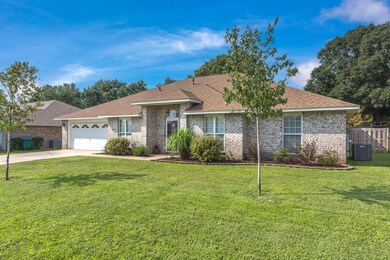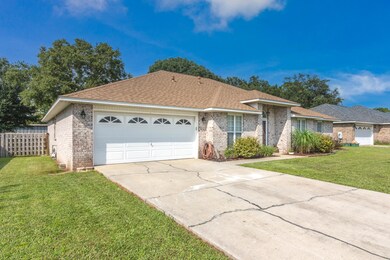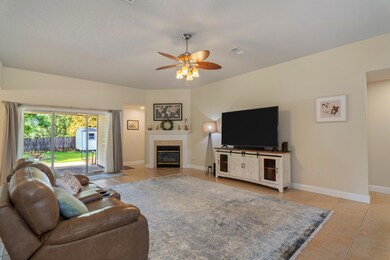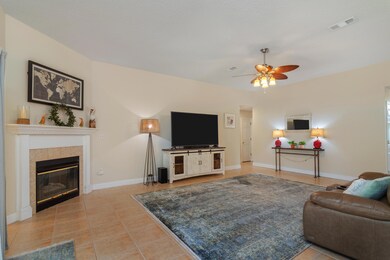
929 Maracel Loop Crestview, FL 32536
Highlights
- Vaulted Ceiling
- Home Office
- 2 Car Attached Garage
- Traditional Architecture
- Covered patio or porch
- Interior Lot
About This Home
As of October 2021Location location location! This meticulous maintained brick home in South Crestview is a must see. Your new home offers an easy commute to our local bases, our beautiful white sandy beaches, local shopping, and dining options as well. If you are looking for a home with lots of space in a well established quite neighborhood look no farther. Your new home features 4 bed rooms, 3 full baths, formal dining, and an office/flex room to name a few. The home is not only roomy it is well updated with granite countertops throughout, new tiled walk in shower September 2021, Roof replaced 2018, water heater 2019, hvac replaced 2021, all newer appliances as well to name a few. Outside you will find a covered porch, a nice large flat yard, sprinkler system and a nice storage building/workshop.
Last Agent to Sell the Property
RE/MAX Agency One License #3378917 Listed on: 09/11/2021
Home Details
Home Type
- Single Family
Est. Annual Taxes
- $5,029
Year Built
- Built in 2001
Lot Details
- 0.26 Acre Lot
- Lot Dimensions are 140'x85'
- Property is Fully Fenced
- Privacy Fence
- Interior Lot
- Level Lot
Parking
- 2 Car Attached Garage
Home Design
- Traditional Architecture
- Brick Exterior Construction
- Dimensional Roof
- Composition Shingle Roof
- Vinyl Trim
Interior Spaces
- 2,586 Sq Ft Home
- 1-Story Property
- Wainscoting
- Vaulted Ceiling
- Gas Fireplace
- Living Room
- Dining Room
- Home Office
- Tile Flooring
- Fire and Smoke Detector
Kitchen
- Breakfast Bar
- Gas Oven or Range
- Microwave
- Ice Maker
- Dishwasher
Bedrooms and Bathrooms
- 4 Bedrooms
- Split Bedroom Floorplan
- En-Suite Primary Bedroom
- 3 Full Bathrooms
- Dual Vanity Sinks in Primary Bathroom
- Separate Shower in Primary Bathroom
- Garden Bath
Laundry
- Dryer
- Washer
Outdoor Features
- Covered patio or porch
- Shed
Schools
- Northwood Elementary School
- Davidson Middle School
- Crestview High School
Utilities
- Central Heating and Cooling System
- Heating System Uses Natural Gas
- Underground Utilities
- Gas Water Heater
- Septic Tank
Community Details
- Antioch Estates S/D 3 Subdivision
Listing and Financial Details
- Assessor Parcel Number 35-3N-24-0103-000C-0400
Ownership History
Purchase Details
Home Financials for this Owner
Home Financials are based on the most recent Mortgage that was taken out on this home.Purchase Details
Home Financials for this Owner
Home Financials are based on the most recent Mortgage that was taken out on this home.Purchase Details
Home Financials for this Owner
Home Financials are based on the most recent Mortgage that was taken out on this home.Similar Homes in Crestview, FL
Home Values in the Area
Average Home Value in this Area
Purchase History
| Date | Type | Sale Price | Title Company |
|---|---|---|---|
| Warranty Deed | $354,000 | Old South Land Title Inc | |
| Warranty Deed | $216,000 | Moutom Land Title Inc | |
| Corporate Deed | $142,500 | Lawyers Title Agency Of The |
Mortgage History
| Date | Status | Loan Amount | Loan Type |
|---|---|---|---|
| Open | $334,474 | VA | |
| Previous Owner | $142,762 | VA | |
| Previous Owner | $148,700 | New Conventional | |
| Previous Owner | $180,000 | Unknown | |
| Previous Owner | $146,763 | VA |
Property History
| Date | Event | Price | Change | Sq Ft Price |
|---|---|---|---|---|
| 10/05/2021 10/05/21 | Sold | $354,000 | 0.0% | $137 / Sq Ft |
| 09/11/2021 09/11/21 | Pending | -- | -- | -- |
| 09/11/2021 09/11/21 | For Sale | $354,000 | +63.9% | $137 / Sq Ft |
| 11/26/2020 11/26/20 | Off Market | $216,000 | -- | -- |
| 07/28/2017 07/28/17 | Sold | $216,000 | 0.0% | $84 / Sq Ft |
| 06/21/2017 06/21/17 | Pending | -- | -- | -- |
| 06/16/2017 06/16/17 | For Sale | $216,000 | -- | $84 / Sq Ft |
Tax History Compared to Growth
Tax History
| Year | Tax Paid | Tax Assessment Tax Assessment Total Assessment is a certain percentage of the fair market value that is determined by local assessors to be the total taxable value of land and additions on the property. | Land | Improvement |
|---|---|---|---|---|
| 2024 | $5,029 | $350,942 | $36,915 | $314,027 |
| 2023 | $5,029 | $310,830 | $34,500 | $276,330 |
| 2022 | $4,660 | $286,226 | $28,835 | $257,391 |
| 2021 | $2,543 | $192,939 | $0 | $0 |
| 2020 | $2,514 | $190,275 | $0 | $0 |
| 2019 | $2,469 | $185,997 | $0 | $0 |
| 2018 | $2,435 | $182,529 | $0 | $0 |
| 2017 | $2,088 | $165,514 | $0 | $0 |
| 2016 | $2,028 | $162,110 | $0 | $0 |
| 2015 | $2,057 | $160,983 | $0 | $0 |
| 2014 | $1,941 | $159,705 | $0 | $0 |
Agents Affiliated with this Home
-
William Mitchell
W
Seller's Agent in 2021
William Mitchell
RE/MAX
(850) 826-2023
118 Total Sales
-
Tosha Starks
T
Buyer's Agent in 2021
Tosha Starks
Coldwell Banker Realty
(850) 826-2101
21 Total Sales
-
Giana Powers

Seller's Agent in 2017
Giana Powers
The Property Group 850 Inc
(850) 305-4124
68 Total Sales
Map
Source: Emerald Coast Association of REALTORS®
MLS Number: 881532
APN: 35-3N-24-0103-000C-0400
- 664 Brunson St
- 208 Foxchase Way
- 730 Denise Dr
- 4850 Orlimar St
- 304 Grey Fox Cir
- 416 Swift Fox Run
- 316 Egan Dr
- 515 Vulpes Sanctuary Loop
- 336 Egan Dr
- 614 Red Fern Rd
- 516 Vulpes Sanctuary Loop
- 109 Eagle Dr
- 238 Foxchase Way
- 546 Tikell Dr
- 513 Pheasant Trail
- 2246 Titanium Dr
- 115 Williams Way
- 5205 Whitehurst Ln
- 5200 Whitehurst Ln
- 5130 Whitehurst Ln
