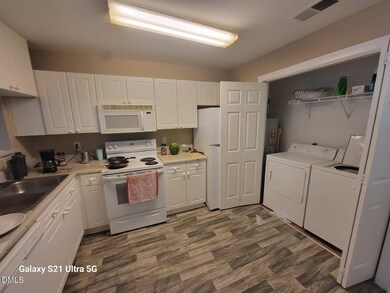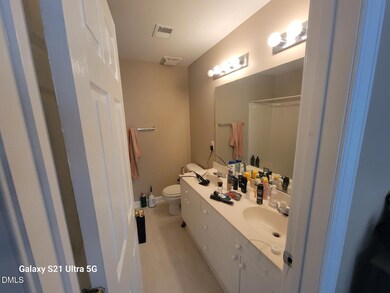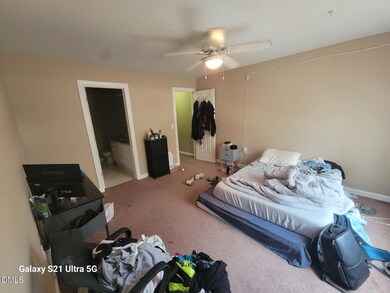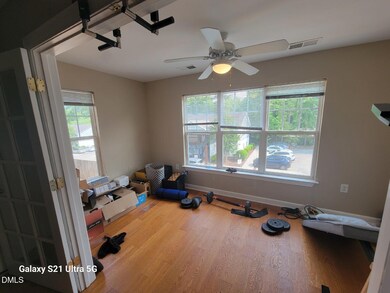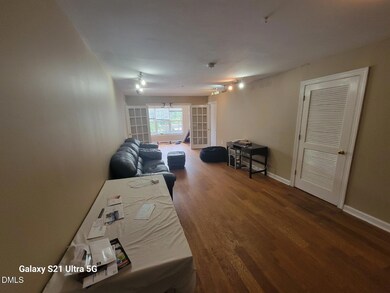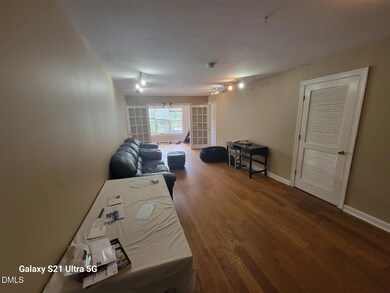929 Morreene Rd Unit B26 Durham, NC 27705
Erwin Neighborhood
3
Beds
3
Baths
1,426
Sq Ft
2004
Built
About This Home
A great rental with very close proximity to Duke University. You will love this coveted second-floor corner unit. Each of the three bedrooms has a private bathroom with a walk-in closet and windows. Each room is lockable for privacy. A large great room with track lighting and cable TV hook-up. A full kitchen with all major appliances and a separate dining room. The sunroom makes for a nice place to study or read. It is wired for high-speed Internet—only a mile from the Duke University West campus. There is an on-site security guard seven nights a week.
Condo Details
Home Type
- Condominium
Year Built
- Built in 2004
Home Design
- Entry on the 2nd floor
Interior Spaces
- 1,426 Sq Ft Home
- 1-Story Property
Kitchen
- Oven
- Range
- Dishwasher
Bedrooms and Bathrooms
- 3 Bedrooms
- Primary bedroom located on second floor
- 3 Full Bathrooms
Laundry
- Laundry in Kitchen
- Washer and Dryer
Parking
- 2 Parking Spaces
- Parking Lot
- Assigned Parking
Schools
- Forest View Elementary School
- Brogden Middle School
- Riverside High School
Listing and Financial Details
- Security Deposit $3,465
- Property Available on 10/20/25
- Tenant pays for all utilities
- 12 Month Lease Term
- $100 Application Fee
Community Details
Overview
- Partners Place Subdivision
Pet Policy
- No Pets Allowed
Map
Property History
| Date | Event | Price | List to Sale | Price per Sq Ft |
|---|---|---|---|---|
| 01/05/2026 01/05/26 | Price Changed | $2,000 | -4.8% | $1 / Sq Ft |
| 11/10/2025 11/10/25 | Price Changed | $2,100 | -9.1% | $1 / Sq Ft |
| 10/17/2025 10/17/25 | For Rent | $2,310 | -- | -- |
Source: Doorify MLS
Source: Doorify MLS
MLS Number: 10128351
APN: 125322
Nearby Homes
- 929 Morreene Rd Unit A23
- 512 Soapstone Dr
- 516 Soapstone Dr
- 504 Soapstone Dr
- 508 Soapstone Dr
- 416 Morreene Rd
- 409 Morreene Rd
- 300 Vincent Ave
- 2705 Crest St Unit 3
- 74 Forest Oaks Dr
- 4111 Talcott Dr
- 710 Constitution Dr Unit 206
- 710 Constitution Dr Unit A
- 13 Providence Ct
- 128 Galway Glenn Ln
- 22 Durbin Place
- 28 Prestwick Place
- 4316 American Dr
- 1 Grove Park Rd
- 2530 W Wilson St
- 929 Morreene Rd Unit A13
- 929 Morreene Rd
- 929 Morreene Rd Unit B12
- 101 Newell St
- 700-896 Louise Cir
- 2724 Campus Walk Ave
- 2716 Campus Walk Ave
- 902-904 Lambeth Cir
- 710-720 S Lasalle St
- 1315 Morreene Rd
- 500 S Lasalle St
- 700 Morreene Rd
- 2816 Erwin Rd
- 1000 Mcqueen Dr
- 2616 Erwin Rd
- 132 Blue Crest Ln
- 2608 Erwin Rd Unit 417
- 2608 Erwin Rd Unit 403
- 2608 Erwin Rd Unit 430
- 2608 Erwin Rd Unit 421

