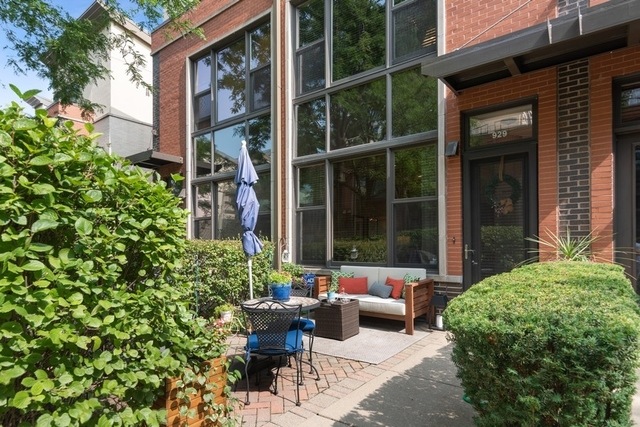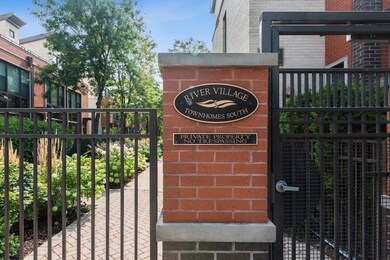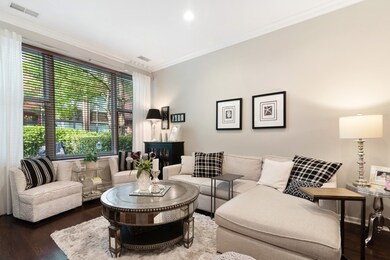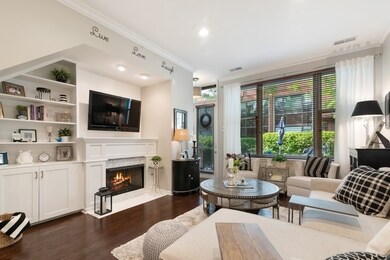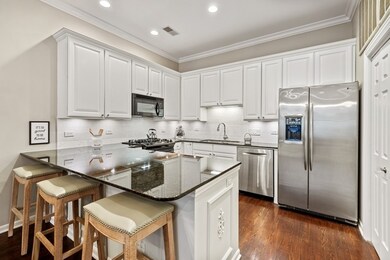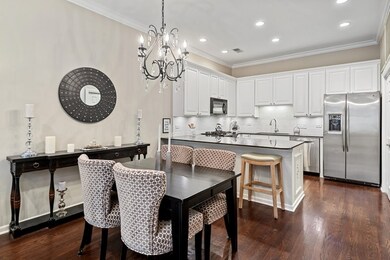
929 N Howe St Unit 929H Chicago, IL 60610
Goose Island NeighborhoodEstimated Value: $529,752 - $643,000
Highlights
- Deck
- Wood Flooring
- Terrace
- Lincoln Park High School Rated A
- Granite Countertops
- Home Office
About This Home
As of April 2021Rarely available, stylish and immaculate River North townhome. Best location in the River Village gated community facing the perfectly landscaped courtyard. Meticulous attention to detail, with high-end fixtures and finishes throughout - including Kohler Artifacts, Toto, Pottery Barn, Rejuvenation, custom tiling and woodworking. Every detail has been considered. This two bed, plus office, two bath townhome boasts an open floorplan with high ceilings, oversized windows, crown molding, upgraded banister and railings on stairs, wainscotting, gas fireplace, custom built-ins, custom paint, and an abundance of storage. Hardwood floors in main living area. Upgraded kitchen white wood cabinets, granite countertops, tasteful backsplash, custom pull outs, Kohler faucet, under cabinet lighting and tons of storage including pantry. Both bathrooms completely rehabbed with custom high end marble finishes, quartz countertops, Toto toilets, and designer lighting. Primary bedroom with en-suite bath, nice sized closets, and great natural light. Large second bedroom is perfectly appointed. Exceptional use of space, including 4 custom storage areas and a spacious third floor loft make this a perfect city home. Two amazing outdoor spaces. Upgraded brick paver patio off main living space and a private roof top deck. Heated garage parking space and storage locker included. Fantastic location. River Village is a hidden gem - a tight knit community close to Starbucks, Bian Wellness Club, Amazon Go, Target, downtown, the riverwalk, transportation and easy highway access.
Last Agent to Sell the Property
@properties Christie's International Real Estate Listed on: 03/18/2021

Property Details
Home Type
- Condominium
Est. Annual Taxes
- $9,018
Year Built | Renovated
- 2004 | 2017
Lot Details
- East or West Exposure
HOA Fees
- $344 per month
Parking
- Detached Garage
- Heated Garage
- Garage Door Opener
- Parking Included in Price
Home Design
- Brick Exterior Construction
Interior Spaces
- Built-In Features
- Bookcases
- Historic or Period Millwork
- Wood Burning Fireplace
- Fireplace With Gas Starter
- Attached Fireplace Door
- Blinds
- Entrance Foyer
- Formal Dining Room
- Home Office
- Storage
- Wood Flooring
Kitchen
- Breakfast Bar
- Walk-In Pantry
- Gas Oven
- Microwave
- Dishwasher
- Granite Countertops
- Built-In or Custom Kitchen Cabinets
- Disposal
Bedrooms and Bathrooms
- Primary Bathroom is a Full Bathroom
- Soaking Tub
Laundry
- Dryer
- Washer
Outdoor Features
- Deck
- Terrace
Utilities
- Central Air
- Heating System Uses Gas
- Lake Michigan Water
Community Details
- Pets Allowed
Listing and Financial Details
- Homeowner Tax Exemptions
Ownership History
Purchase Details
Home Financials for this Owner
Home Financials are based on the most recent Mortgage that was taken out on this home.Purchase Details
Home Financials for this Owner
Home Financials are based on the most recent Mortgage that was taken out on this home.Purchase Details
Home Financials for this Owner
Home Financials are based on the most recent Mortgage that was taken out on this home.Similar Homes in Chicago, IL
Home Values in the Area
Average Home Value in this Area
Purchase History
| Date | Buyer | Sale Price | Title Company |
|---|---|---|---|
| Dearden William G | $544,000 | Proper Title Llc | |
| Konecnik Jill S | -- | Mgr | |
| Koecnik Jill S | $374,500 | Multiple |
Mortgage History
| Date | Status | Borrower | Loan Amount |
|---|---|---|---|
| Open | Dearden William G | $489,600 | |
| Previous Owner | Konecnik Jill S | $322,500 | |
| Previous Owner | Konecnik Jill S | $26,164 | |
| Previous Owner | Konecnik Jill S | $41,795 | |
| Previous Owner | Konecnik Jill S | $343,700 | |
| Previous Owner | Konecnik Jill S | $44,500 | |
| Previous Owner | Konecnik Jill S | $356,000 | |
| Previous Owner | Koecnik Jill S | $37,900 | |
| Previous Owner | Koecnik Jill S | $303,500 |
Property History
| Date | Event | Price | Change | Sq Ft Price |
|---|---|---|---|---|
| 04/29/2021 04/29/21 | Sold | $544,000 | -1.1% | -- |
| 04/04/2021 04/04/21 | Pending | -- | -- | -- |
| 03/18/2021 03/18/21 | For Sale | $550,000 | -- | -- |
Tax History Compared to Growth
Tax History
| Year | Tax Paid | Tax Assessment Tax Assessment Total Assessment is a certain percentage of the fair market value that is determined by local assessors to be the total taxable value of land and additions on the property. | Land | Improvement |
|---|---|---|---|---|
| 2024 | $9,018 | $45,918 | $14,379 | $31,539 |
| 2023 | $9,018 | $43,848 | $12,854 | $30,994 |
| 2022 | $9,018 | $43,848 | $12,854 | $30,994 |
| 2021 | $8,147 | $43,846 | $12,853 | $30,993 |
| 2020 | $7,204 | $35,440 | $11,132 | $24,308 |
| 2019 | $7,076 | $38,651 | $11,132 | $27,519 |
| 2018 | $6,956 | $38,651 | $11,132 | $27,519 |
| 2017 | $5,594 | $29,362 | $8,812 | $20,550 |
| 2016 | $5,381 | $29,362 | $8,812 | $20,550 |
| 2015 | $4,900 | $29,362 | $8,812 | $20,550 |
| 2014 | $4,103 | $24,685 | $6,679 | $18,006 |
| 2013 | $4,011 | $24,685 | $6,679 | $18,006 |
Agents Affiliated with this Home
-
Alice Berger

Seller's Agent in 2021
Alice Berger
@ Properties
(773) 432-0200
4 in this area
104 Total Sales
-
Tedi Smola

Buyer's Agent in 2021
Tedi Smola
@ Properties
(773) 552-1122
1 in this area
161 Total Sales
Map
Source: Midwest Real Estate Data (MRED)
MLS Number: MRD11025556
APN: 17-04-322-022-1185
- 900 N Kingsbury St Unit 1150
- 900 N Kingsbury St Unit 967
- 900 N Kingsbury St Unit 835
- 900 N Kingsbury St Unit P152
- 947 N Howe St
- 845 N Kingsbury St Unit 201
- 919 N Larrabee St Unit 3N
- 925 N Larrabee St Unit 4S
- 925 N Larrabee St Unit 2S
- 1000 N Kingsbury St Unit 709
- 873 N Larrabee St Unit 501
- 1014 N Crosby St
- 1008 N Larrabee St Unit 2S
- 1008 N Larrabee St Unit PH-4S
- 1018 N Larrabee St Unit 3S
- 1018 N Larrabee St Unit 4S
- 442 W Oak St
- 758 N Larrabee St Unit 608
- 758 N Larrabee St Unit 620
- 758 N Larrabee St Unit 811
- 929 N Howe St Unit 929H
- 925 N Howe St Unit GU21
- 623 W Oak St
- 623 W Oak St
- 623 W Oak St
- 923 N Howe St Unit 923H
- 968 N Crosby St
- 968 N Crosby St
- 968 N Crosby St
- 949 N Crosby St Unit H
- 906 N Kingsbury St
- 912 N Kingsbury St
- 916 N Kingsbury St
- 924 N Kingsbury St
- 926 N Kingsbury St
- 936 N Kingsbury St
- 938 N Kingsbury St
- 940 N Kingsbury St
- 944 N Kingsbury St
- 910 N Kingsbury St Unit 910
