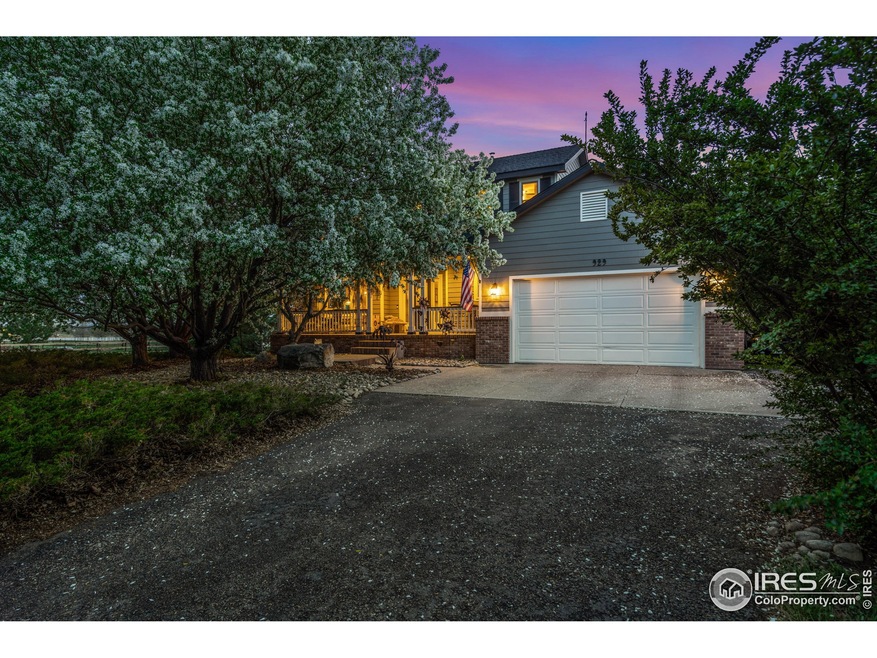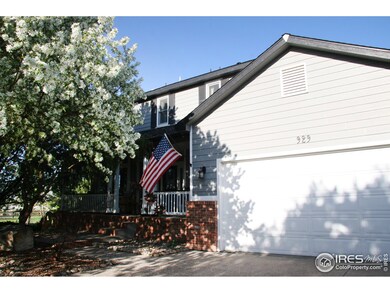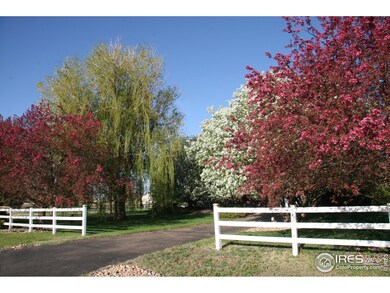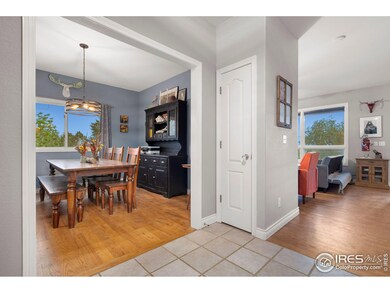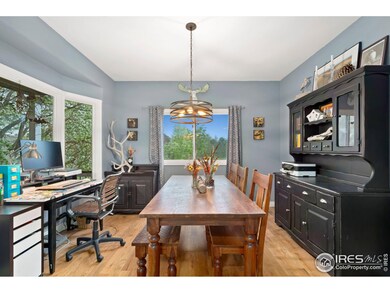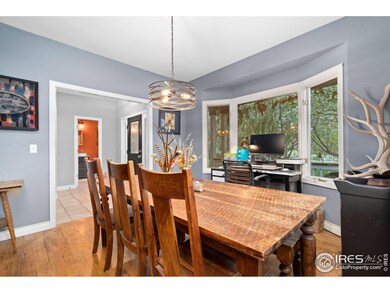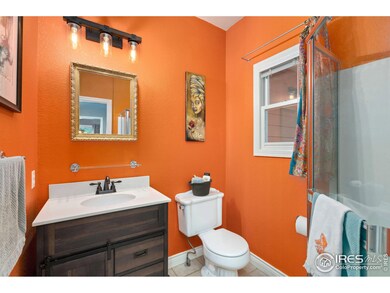
929 Palomino Way Windsor, CO 80550
Estimated Value: $871,000 - $1,012,000
Highlights
- Horses Allowed On Property
- Wooded Lot
- Wood Flooring
- Mountain View
- Cathedral Ceiling
- Victorian Architecture
About This Home
As of August 2023Price Improvement!! Enjoy the privacy and serenity of this spacious 3bd/4ba + office + Finished basement + 2 car garage 2-story home in the desirable Windsor Estates! Bring your horses to this beautiful home on 2.5 acres in this equestrian neighborhood with views of the snow-capped mountains! First time on the market, stunning home situated on quiet tree line drive. Sunset views over Longs peak, 65+ trees, two horses allowed, variety of wildlife, beautifully manicured grounds, Too much to list, must come see!!
Home Details
Home Type
- Single Family
Est. Annual Taxes
- $3,353
Year Built
- Built in 1996
Lot Details
- 2.5 Acre Lot
- East Facing Home
- Level Lot
- Wooded Lot
HOA Fees
- $35 Monthly HOA Fees
Parking
- 2 Car Attached Garage
- Oversized Parking
Home Design
- Victorian Architecture
- Wood Frame Construction
- Composition Roof
Interior Spaces
- 2,778 Sq Ft Home
- 2-Story Property
- Cathedral Ceiling
- Gas Fireplace
- Window Treatments
- Family Room
- Home Office
- Mountain Views
- Basement Fills Entire Space Under The House
Kitchen
- Eat-In Kitchen
- Gas Oven or Range
- Microwave
Flooring
- Wood
- Carpet
Bedrooms and Bathrooms
- 3 Bedrooms
- Walk-In Closet
- Primary Bathroom is a Full Bathroom
Laundry
- Laundry on main level
- Dryer
- Washer
Outdoor Features
- Enclosed patio or porch
- Outdoor Storage
Schools
- Grandview Elementary School
- Windsor Middle School
- Windsor High School
Utilities
- Whole House Fan
- Forced Air Heating and Cooling System
- Satellite Dish
Additional Features
- Near Farm
- Horses Allowed On Property
Community Details
- Association fees include management
- Windsor Estates Subdivision
Listing and Financial Details
- Assessor Parcel Number R1244997
Ownership History
Purchase Details
Home Financials for this Owner
Home Financials are based on the most recent Mortgage that was taken out on this home.Purchase Details
Home Financials for this Owner
Home Financials are based on the most recent Mortgage that was taken out on this home.Purchase Details
Purchase Details
Similar Homes in Windsor, CO
Home Values in the Area
Average Home Value in this Area
Purchase History
| Date | Buyer | Sale Price | Title Company |
|---|---|---|---|
| Cassandra J Weber Living Trust | $935,000 | None Listed On Document | |
| Cook Boyd F | -- | None Available | |
| Cook Boyd F | $55,000 | -- | |
| Hillside Commercial Group Inc | -- | -- |
Mortgage History
| Date | Status | Borrower | Loan Amount |
|---|---|---|---|
| Previous Owner | Cook Boyd F | $50,000 | |
| Previous Owner | Cook Boyd F | $468,000 | |
| Previous Owner | Cook Boyd F | $88,000 | |
| Previous Owner | Crool Boyd F | $392,700 | |
| Previous Owner | Cook Boyd F | $389,600 | |
| Previous Owner | Cook Boyd F | $340,900 | |
| Previous Owner | Cook Boyd F | $25,000 | |
| Previous Owner | Cook Boyd F | $320,000 | |
| Previous Owner | Cook Boyd F | $299,100 | |
| Previous Owner | Cook Boyd F | $30,000 | |
| Previous Owner | Cook Boyd F | $320,000 | |
| Previous Owner | Cook Boyd F | $42,737 | |
| Previous Owner | Cook Boyd F | $275,000 | |
| Previous Owner | Cook Boyd F | $235,000 | |
| Previous Owner | Cook Boyd F | $20,000 | |
| Previous Owner | Cook Boyd F | $212,000 | |
| Previous Owner | Cook Boyd F | $15,000 | |
| Previous Owner | Cook Boyd F | $195,200 |
Property History
| Date | Event | Price | Change | Sq Ft Price |
|---|---|---|---|---|
| 08/31/2023 08/31/23 | Sold | $935,000 | 0.0% | $337 / Sq Ft |
| 07/03/2023 07/03/23 | Price Changed | $935,000 | -1.6% | $337 / Sq Ft |
| 05/11/2023 05/11/23 | For Sale | $950,000 | -- | $342 / Sq Ft |
Tax History Compared to Growth
Tax History
| Year | Tax Paid | Tax Assessment Tax Assessment Total Assessment is a certain percentage of the fair market value that is determined by local assessors to be the total taxable value of land and additions on the property. | Land | Improvement |
|---|---|---|---|---|
| 2024 | $4,473 | $51,970 | $12,810 | $39,160 |
| 2023 | $4,105 | $51,070 | $13,870 | $37,200 |
| 2022 | $3,353 | $34,550 | $9,730 | $24,820 |
| 2021 | $3,125 | $35,540 | $10,010 | $25,530 |
| 2020 | $2,730 | $31,660 | $8,940 | $22,720 |
| 2019 | $2,706 | $31,660 | $8,940 | $22,720 |
| 2018 | $2,805 | $31,060 | $9,000 | $22,060 |
| 2017 | $2,970 | $31,060 | $9,000 | $22,060 |
| 2016 | $3,057 | $32,300 | $9,150 | $23,150 |
| 2015 | $2,843 | $32,300 | $9,150 | $23,150 |
| 2014 | $2,620 | $27,900 | $6,770 | $21,130 |
Agents Affiliated with this Home
-
Charlotte Franklin
C
Seller's Agent in 2023
Charlotte Franklin
Colorado Front Range Realty LLC
(970) 219-2389
34 Total Sales
-
April Allen

Buyer's Agent in 2023
April Allen
C3 Real Estate Solutions, LLC
(970) 219-0907
64 Total Sales
Map
Source: IRES MLS
MLS Number: 987538
APN: R1244997
- 20 Snowcap Dr
- 853 Clydesdale Dr
- 862 Canoe Birch Dr
- 31 Snowcap Dr
- 124 Boxwood Dr
- 144 Boxwood Dr
- 346 Blue Fortune Dr
- 813 Clydesdale Dr
- 833 Canoe Birch Dr
- 336 Blue Star Dr
- 34178 County Road 19
- 741 Clydesdale Dr
- 891 Shirttail Peak Dr
- 743 Little Leaf Dr
- 863 Shirttail Peak Dr
- 951 Warbling Dr
- 967 Warbling Dr
- 975 Warbling Dr
- 244 Hillspire Dr
- 809 Loess Ln
- 929 Palomino Way
- 925 Palomino Way
- 930 Clydesdale Ln
- 924 Clydesdale Ln
- 924 Palomino Way
- 921 Palomino Way
- 929 Clydesdale Ln
- 917 Presado Way
- 925 Clydesdale Ln
- 933 Clydesdale Ln
- 934 Clydesdale Ln
- 921 Presado Way
- 920 Palomino Way
- 917 Palomino Way
- 918 Clydesdale Ln
- 916 Presado Way
- 937 Clydesdale Ln
- 938 Clydesdale Ln
- 929 Presado Way
- 912 Palomino Way
