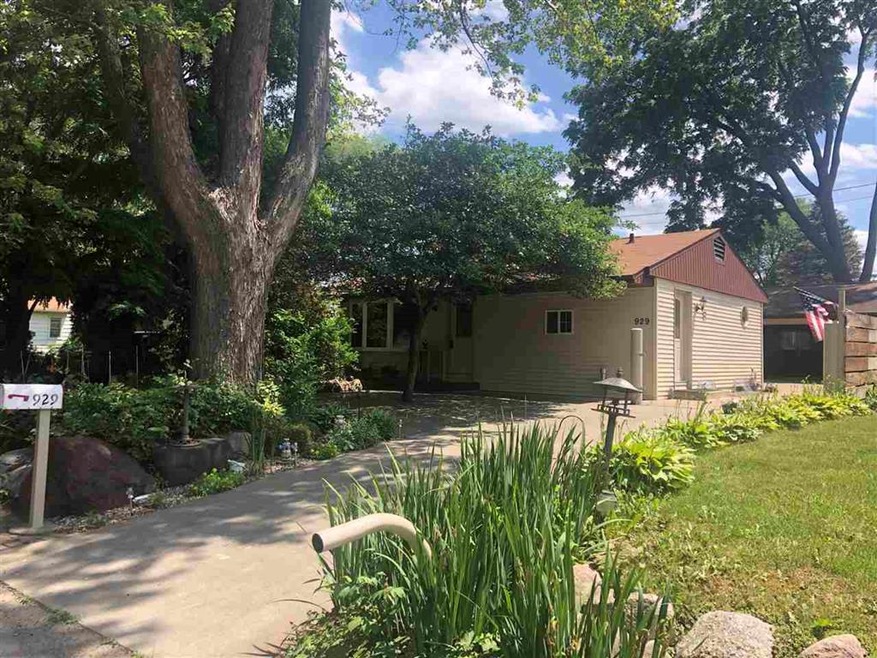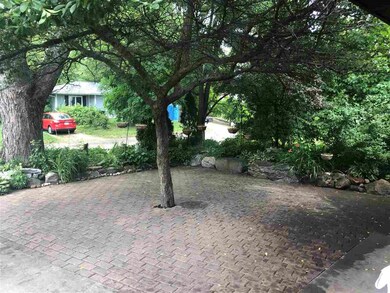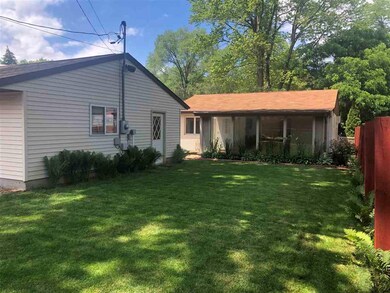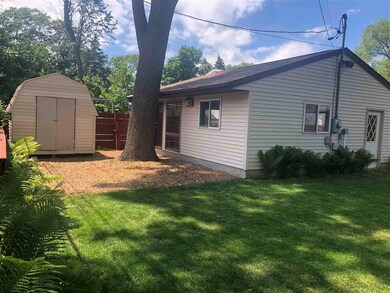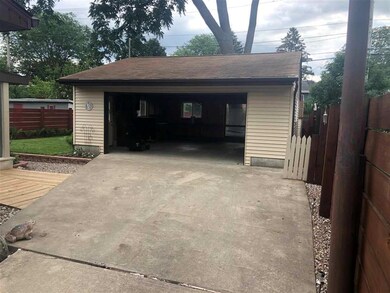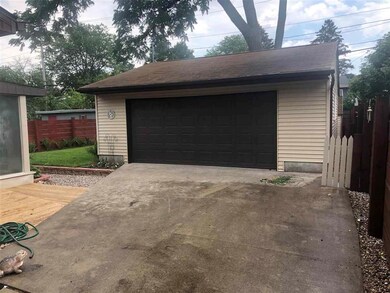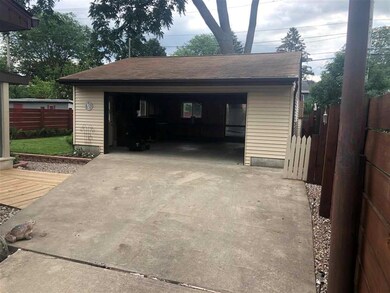
929 Ridgewood Way Madison, WI 53713
Burr Oaks NeighborhoodEstimated Value: $299,000 - $338,000
Highlights
- Ranch Style House
- Sun or Florida Room
- 2 Car Detached Garage
- West High School Rated A
- Fenced Yard
- Walk-In Closet
About This Home
As of July 2021No showings until Friday, 6/25 at NOON. Large brick patio wrapped by perennials garden/trees that shade and invite you into to the house. A sunroom off the back of the house overlooking the fenced private yard. Nice 2nd living room in basement. 2 car garage has separate electrical box for setting up your hobby of choice with a large window & glass door on the back garage wall that accesses the space & shed behind the garage. Future uses? Concrete driveway from street to garage. The house & garage has storage built throughout to keep everything organized - garage with shelves, cabinets/drawers, ceiling space, & house basement areas. House boasts energy efficiencies - furnace, wall air conditioner that cools the house because of the well insulated building shell, tankless water heater.
Last Agent to Sell the Property
Realty Enterprises & Mgmnt Serv License #45411-90 Listed on: 06/22/2021
Last Buyer's Agent
Cecely Castillo
OpenHomes Inc. License #79756-94
Home Details
Home Type
- Single Family
Est. Annual Taxes
- $2,751
Year Built
- Built in 1950
Lot Details
- 6,098 Sq Ft Lot
- Lot Dimensions are 49x118x50x118
- Fenced Yard
- Property is zoned SFR-08
Home Design
- Ranch Style House
- Wood Siding
- Vinyl Siding
Interior Spaces
- Low Emissivity Windows
- Sun or Florida Room
- Partially Finished Basement
- Basement Fills Entire Space Under The House
- Smart Home
Kitchen
- Breakfast Bar
- Oven or Range
- Microwave
- Dishwasher
Bedrooms and Bathrooms
- 3 Bedrooms
- Walk Through Bedroom
- Walk-In Closet
- 1 Full Bathroom
Laundry
- Laundry on lower level
- Dryer
- Washer
Parking
- 2 Car Detached Garage
- Garage Door Opener
Accessible Home Design
- Accessible Full Bathroom
- Accessible Bedroom
- Level Entry For Accessibility
- Low Pile Carpeting
Eco-Friendly Details
- Air Cleaner
Outdoor Features
- Patio
- Outdoor Storage
Schools
- Midvale/Lincoln Elementary School
- Cherokee Heights Middle School
- West High School
Utilities
- Forced Air Cooling System
- Cooling System Mounted In Outer Wall Opening
- Tankless Water Heater
- Water Softener
- High Speed Internet
- Cable TV Available
Community Details
- Oakridge Subdivision
Similar Homes in Madison, WI
Home Values in the Area
Average Home Value in this Area
Property History
| Date | Event | Price | Change | Sq Ft Price |
|---|---|---|---|---|
| 07/30/2021 07/30/21 | Sold | $268,000 | +3.1% | $210 / Sq Ft |
| 06/22/2021 06/22/21 | For Sale | $259,900 | -- | $204 / Sq Ft |
Tax History Compared to Growth
Agents Affiliated with this Home
-
Mike O'Brien
M
Seller's Agent in 2021
Mike O'Brien
Realty Enterprises & Mgmnt Serv
(608) 219-1388
1 in this area
10 Total Sales
-

Buyer's Agent in 2021
Cecely Castillo
OpenHomes Inc.
(608) 320-7450
Map
Source: South Central Wisconsin Multiple Listing Service
MLS Number: 1912908
APN: 0709-352-0922-8
- 849 Dane St
- 1517 Martin St Unit 5
- 1820 Fisher St
- 601 Kenward St
- 529 Spruce St
- 2727 Ski Ln
- 718 W Olin Ave
- 706 W Olin Ave
- 2747 Ski Ln
- 605 W Lakeside St
- 206 van Deusen St
- 842 S Brooks St Unit 1
- 821 S Brooks St
- 2629 Arboretum Dr
- 602 E Badger Rd
- 2221 Luann Ln Unit 5
- 2518 Dunwoody Dr
- 1101 Erin St
- 2605 Dunwoody Dr
- 914 Erin St
- 929 Ridgewood Way
- 933 Ridgewood Way
- 925 Ridgewood Way
- 937 Ridgewood Way
- 921 Ridgewood Way
- 918 Sequoia Trail
- 914 Sequoia Trail
- 941 Ridgewood Way
- 917 Ridgewood Way
- 928 Ridgewood Way
- 932 Ridgewood Way
- 924 Ridgewood Way
- 910 Sequoia Trail
- 936 Ridgewood Way
- 920 Ridgewood Way
- 945 Ridgewood Way
- 911 Ridgewood Way
- 1002 Sequoia Trail
- 940 Ridgewood Way
- 916 Ridgewood Way
