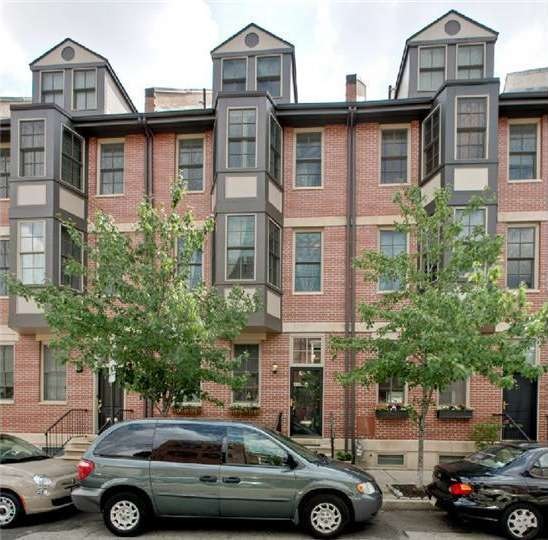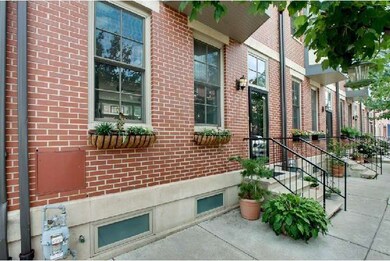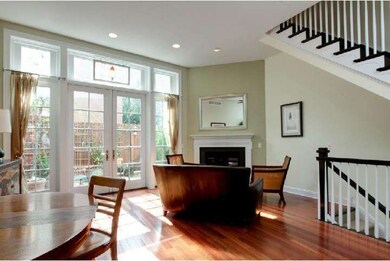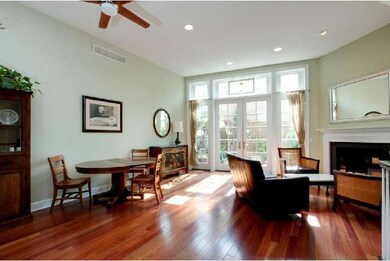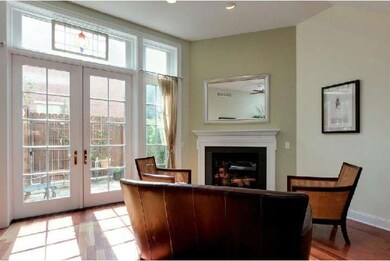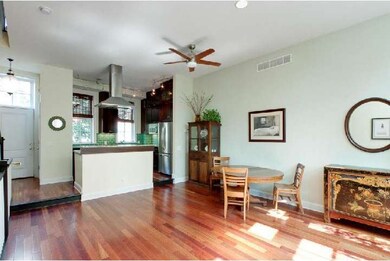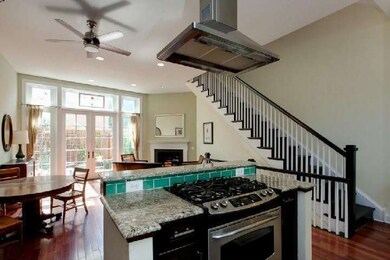
929 S 2nd St Unit A5 Philadelphia, PA 19147
Queen Village NeighborhoodHighlights
- Deck
- Wood Flooring
- Breakfast Area or Nook
- Straight Thru Architecture
- Attic
- 3-minute walk to Serenity Park
About This Home
As of May 2021Shot Tower Place. Terrific Newer Hm w/ Prkng, 6 yrs old w/ tax abatement. This was the sample home, the design & finishes were done by a high end New York Designer. 2600sq.ft +, 4 bdrms + a sitting rm + full finished basement/media rm w/ powder rm, mechanicals & lots of storage. The 1st floor is designed as an open spacious loft feeling w/ Brazilian Cherry floors t/o, the best kitchen, dining rm, living rm w/ gas fp & a wall of French Doors opening onto a lovely, private nice size garden w/ a gate that leads to your deeded parking space. The 2nd floor is the entire main suite -lovely rear rm w/ a Juliet balcony, walk in closet, beautiful spa bath, designer tile, double vanity, separate large glass shower & a separate sitting rm w/ more closets. The 3rd Floor is 2 more beautiful bdrms & a designer tile bath & lots of closets. The next level has a great rm/4th bdrm w/ wet sink & sliders to a terrific large deck. This hm is found in a wonderful, quiet part of QV across from a Park & Java Coffee Shop.
Last Agent to Sell the Property
Kathy Conway
BHHS Fox & Roach-Center City Walnut License #1757799 Listed on: 07/31/2012

Townhouse Details
Home Type
- Townhome
Est. Annual Taxes
- $1,853
Year Built
- Built in 2006
Lot Details
- Back Yard
- Property is in good condition
HOA Fees
- $125 Monthly HOA Fees
Home Design
- Straight Thru Architecture
- Brick Exterior Construction
- Pitched Roof
- Stone Siding
- Concrete Perimeter Foundation
Interior Spaces
- 2,600 Sq Ft Home
- Property has 3 Levels
- Ceiling height of 9 feet or more
- Ceiling Fan
- Gas Fireplace
- Bay Window
- Family Room
- Living Room
- Dining Room
- Wood Flooring
- Finished Basement
- Basement Fills Entire Space Under The House
- Laundry on lower level
- Attic
Kitchen
- Breakfast Area or Nook
- Butlers Pantry
- Self-Cleaning Oven
- Built-In Range
- Dishwasher
- Kitchen Island
- Disposal
Bedrooms and Bathrooms
- 4 Bedrooms
- En-Suite Primary Bedroom
- En-Suite Bathroom
- Walk-in Shower
Parking
- 1 Open Parking Space
- Assigned Parking
Outdoor Features
- Balcony
- Deck
- Patio
Utilities
- Forced Air Heating and Cooling System
- Heating System Uses Gas
- 200+ Amp Service
- Natural Gas Water Heater
- Cable TV Available
Community Details
- Association fees include common area maintenance, snow removal
- Queen Village Subdivision
Listing and Financial Details
- Tax Lot 22
- Assessor Parcel Number 888021818
Ownership History
Purchase Details
Home Financials for this Owner
Home Financials are based on the most recent Mortgage that was taken out on this home.Purchase Details
Home Financials for this Owner
Home Financials are based on the most recent Mortgage that was taken out on this home.Purchase Details
Purchase Details
Similar Homes in Philadelphia, PA
Home Values in the Area
Average Home Value in this Area
Purchase History
| Date | Type | Sale Price | Title Company |
|---|---|---|---|
| Deed | $685,000 | Commonground Abstract Llc | |
| Deed | $667,500 | None Available | |
| Interfamily Deed Transfer | -- | None Available | |
| Deed | $699,000 | None Available |
Mortgage History
| Date | Status | Loan Amount | Loan Type |
|---|---|---|---|
| Previous Owner | $548,000 | New Conventional |
Property History
| Date | Event | Price | Change | Sq Ft Price |
|---|---|---|---|---|
| 05/27/2025 05/27/25 | For Sale | $920,000 | +34.3% | $384 / Sq Ft |
| 05/06/2021 05/06/21 | Sold | $685,000 | -3.5% | $258 / Sq Ft |
| 03/03/2021 03/03/21 | Pending | -- | -- | -- |
| 02/20/2021 02/20/21 | Price Changed | $710,000 | -2.1% | $267 / Sq Ft |
| 11/12/2020 11/12/20 | Price Changed | $725,000 | -3.3% | $273 / Sq Ft |
| 09/24/2020 09/24/20 | Price Changed | $750,000 | -3.2% | $282 / Sq Ft |
| 08/22/2020 08/22/20 | For Sale | $775,000 | +16.1% | $292 / Sq Ft |
| 09/19/2012 09/19/12 | Sold | $667,500 | -4.6% | $257 / Sq Ft |
| 08/31/2012 08/31/12 | Pending | -- | -- | -- |
| 07/31/2012 07/31/12 | For Sale | $699,900 | -- | $269 / Sq Ft |
Tax History Compared to Growth
Tax History
| Year | Tax Paid | Tax Assessment Tax Assessment Total Assessment is a certain percentage of the fair market value that is determined by local assessors to be the total taxable value of land and additions on the property. | Land | Improvement |
|---|---|---|---|---|
| 2025 | $8,896 | $677,400 | $135,480 | $541,920 |
| 2024 | $8,896 | $677,400 | $135,480 | $541,920 |
| 2023 | $8,896 | $635,500 | $127,100 | $508,400 |
| 2022 | $11,529 | $635,500 | $127,100 | $508,400 |
| 2021 | $11,529 | $0 | $0 | $0 |
| 2020 | $11,529 | $823,600 | $247,080 | $576,520 |
| 2019 | $8,509 | $0 | $0 | $0 |
| 2018 | $7,735 | $0 | $0 | $0 |
| 2017 | $7,735 | $0 | $0 | $0 |
| 2016 | $4,254 | $0 | $0 | $0 |
| 2015 | $740 | $0 | $0 | $0 |
| 2014 | -- | $552,600 | $55,260 | $497,340 |
| 2012 | -- | $74,368 | $19,648 | $54,720 |
Agents Affiliated with this Home
-
Cynthia Doyle-Avrigian

Seller's Agent in 2021
Cynthia Doyle-Avrigian
BHHS Fox & Roach
(215) 460-2095
1 in this area
24 Total Sales
-
Alon Seltzer

Buyer's Agent in 2021
Alon Seltzer
Compass RE
(215) 915-2000
4 in this area
161 Total Sales
-

Seller's Agent in 2012
Kathy Conway
BHHS Fox & Roach
(215) 850-3842
18 in this area
104 Total Sales
-
Michael O'Brien

Buyer's Agent in 2012
Michael O'Brien
Coldwell Banker Realty
(267) 751-5888
6 Total Sales
Map
Source: Bright MLS
MLS Number: 1004048658
APN: 021373310
- 945 S 2nd St
- 923 E Moyamensing Ave
- 929 S 2nd St Unit A5
- 112 Christian St Unit I
- 135 Ellsworth St
- 858 S Front St
- 127 Ellsworth St
- 216 Christian St Unit E
- 848 S Front St
- 945 S 3rd St
- 246 Montrose St
- 242 Montrose St
- 244 Montrose St
- 933 S 3rd St
- 812 S Howard St
- 826 S 2nd St Unit 2
- 826 S 2nd St Unit 3
- 844 S 3rd St
- 834 S Swanson St Unit 19
- 1 Christian St Unit 49
