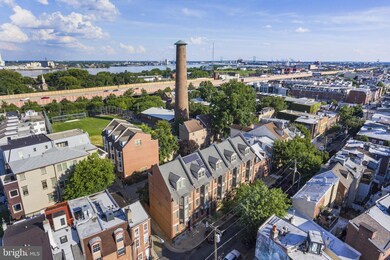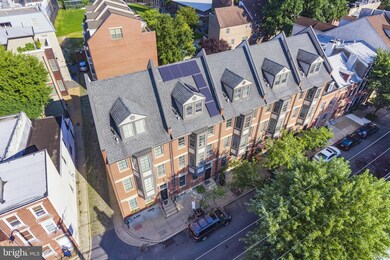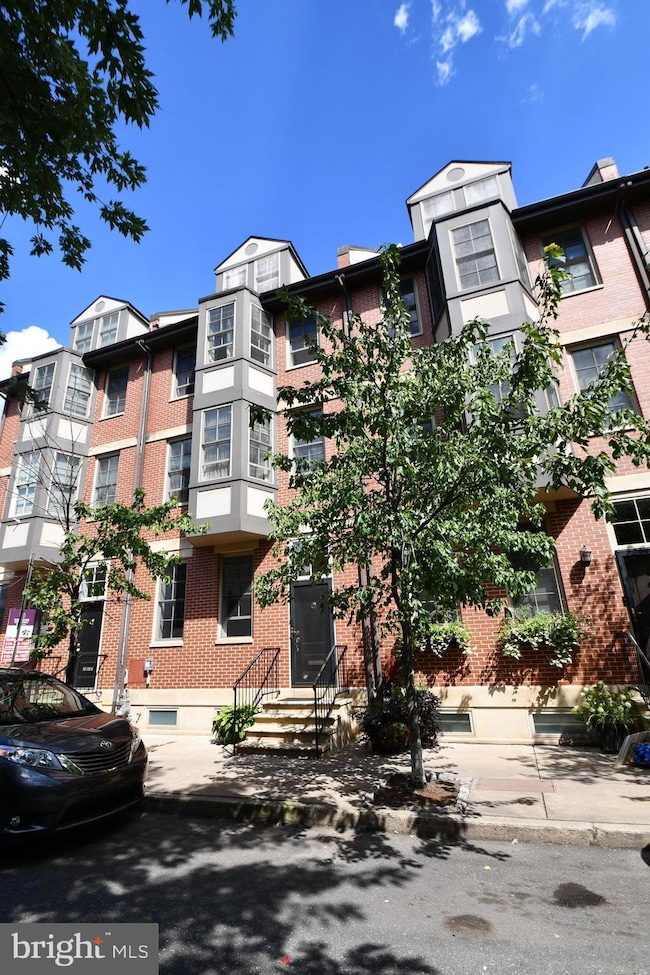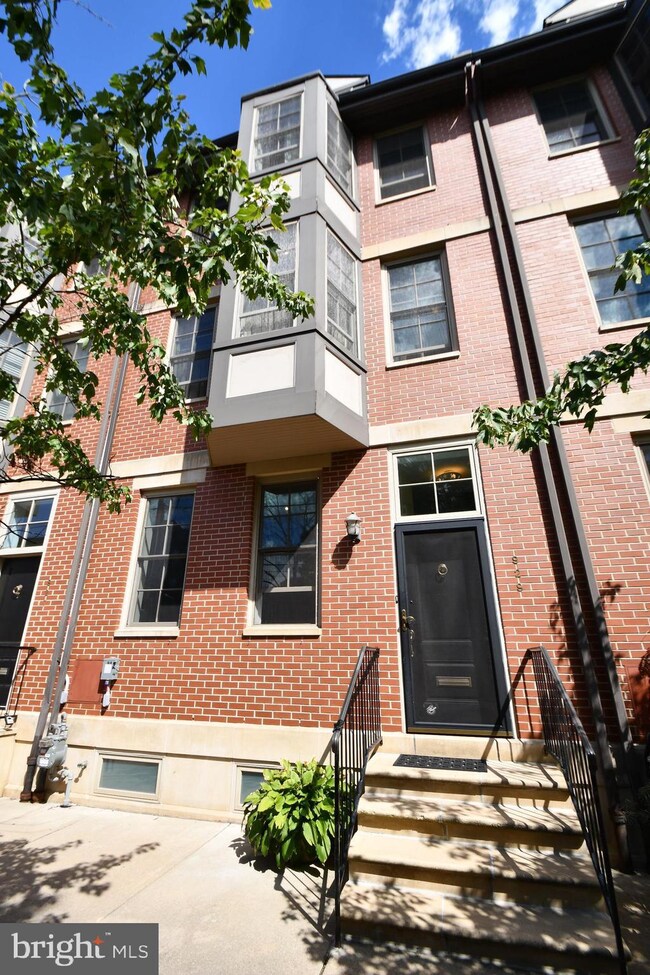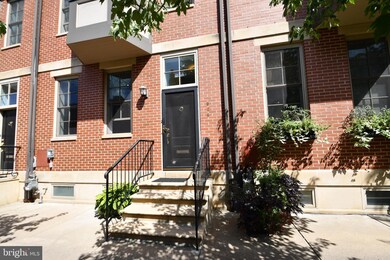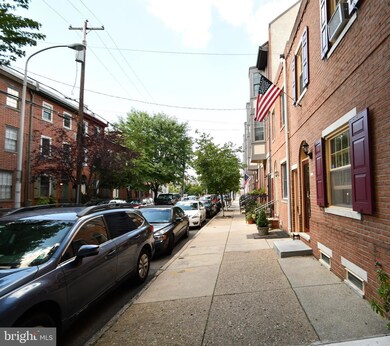
929 S 2nd St Unit A5 Philadelphia, PA 19147
Queen Village NeighborhoodHighlights
- City View
- Wood Flooring
- Great Room
- Contemporary Architecture
- Loft
- 3-minute walk to Serenity Park
About This Home
As of May 2021Shot Tower Place! Much sought after Queen Village location. All the amenities of city living with the added benefit of deeded off street parking! Main level of this magnificent townhouse with a Living Room /Dining Room combination ,features Brazilian Cherry floors, vaulted ceiling with high hats and ceiling fan, gas fireplace and french doors opening to patio area and access to parking. Open concept gourmet kitchen with spacious granite island includes stainless steel appliances, subway tile back splash, gas cooking, ample cabinets and granite countertops. Second floor is the Main bedroom suite with Juliet balcony, walk in closets, sitting room with custom built in storage and a full bath. with stall shower and tub. Third level has two additional bedrooms, a full bath, ample closet space.and laundry facilities with washer and gas dryer. Top level is a loft ( could be 4th bedroom) with wet bar sink and sliders to roof deck with panoramic views of Sparks Shot Tower and surrounding area. Lowest level is a media room with utility area/mechanicals and a powder room. Additional amenities include 2 zone heat and Air Conditioning, and Pella designer windows.The solar panels are owned and provide approximately 75% of the electricity. Excess goes to a grid and is sold and you are compensated after credits are sold. There is a remarkable view of Sparks Shot Tower from the roof deck. The tower was the first shot tower for manufacturing gunshot. Built in 1808, it revolutionized the making of musket balls and manufactured ammunition for the War of 1812 and the Civil War. The tower is part of a city playground/ recreation center. Convenient to major highways, public transportation, medical facilities, museums, dining and shopping. Please make sure to include Deeded parking #11 021373338 in your offer CLICK ON VIDEO CAMERA AT TOP FOR COMPLETE WALK THROUGH VIRTUAL TOUR OF THIS AMAZING HOME PRIOR TO SCHEDULING IN PERSON VISIT.
Last Agent to Sell the Property
BHHS Fox & Roach-Jenkintown License #RS115388A Listed on: 08/22/2020

Townhouse Details
Home Type
- Townhome
Est. Annual Taxes
- $11,529
Year Built
- Built in 2005
Lot Details
- 788 Sq Ft Lot
- Lot Dimensions are 19.46 x 40.48
- Downtown Location
- Deeded parking space P11 Tax ID 021373338 Annual Taxes $238 Assessment $17000 Parking Lot Access through rear patio area
- Property is in excellent condition
HOA Fees
- $150 Monthly HOA Fees
Home Design
- Contemporary Architecture
- Pitched Roof
- Masonry
Interior Spaces
- Built-In Features
- Ceiling Fan
- Gas Fireplace
- Bay Window
- French Doors
- Great Room
- Family Room
- Sitting Room
- Loft
- Wood Flooring
- City Views
- Partially Finished Basement
Kitchen
- Breakfast Area or Nook
- Self-Cleaning Oven
- Built-In Range
- Dishwasher
- Kitchen Island
- Disposal
Bedrooms and Bathrooms
- 3 Bedrooms
- En-Suite Primary Bedroom
- En-Suite Bathroom
- Walk-In Closet
- Walk-in Shower
Laundry
- Laundry on upper level
- Dryer
- Washer
Parking
- 1 Open Parking Space
- 1 Parking Space
- Private Parking
- Paved Parking
- Parking Lot
- 1 Assigned Parking Space
Outdoor Features
- Balcony
- Patio
Utilities
- Cooling System Utilizes Natural Gas
- Forced Air Zoned Heating and Cooling System
- 200+ Amp Service
- Natural Gas Water Heater
- Municipal Trash
- Cable TV Available
Listing and Financial Details
- Tax Lot 354
- Assessor Parcel Number 021373310
Community Details
Overview
- $500 Capital Contribution Fee
- Association fees include common area maintenance, snow removal
- Philly Living Management Group HOA
- Queen Village Subdivision
- Property has 5 Levels
Pet Policy
- No Pets Allowed
Ownership History
Purchase Details
Home Financials for this Owner
Home Financials are based on the most recent Mortgage that was taken out on this home.Purchase Details
Home Financials for this Owner
Home Financials are based on the most recent Mortgage that was taken out on this home.Purchase Details
Purchase Details
Similar Homes in Philadelphia, PA
Home Values in the Area
Average Home Value in this Area
Purchase History
| Date | Type | Sale Price | Title Company |
|---|---|---|---|
| Deed | $685,000 | Commonground Abstract Llc | |
| Deed | $667,500 | None Available | |
| Interfamily Deed Transfer | -- | None Available | |
| Deed | $699,000 | None Available |
Mortgage History
| Date | Status | Loan Amount | Loan Type |
|---|---|---|---|
| Previous Owner | $548,000 | New Conventional |
Property History
| Date | Event | Price | Change | Sq Ft Price |
|---|---|---|---|---|
| 05/27/2025 05/27/25 | For Sale | $920,000 | +34.3% | $384 / Sq Ft |
| 05/06/2021 05/06/21 | Sold | $685,000 | -3.5% | $258 / Sq Ft |
| 03/03/2021 03/03/21 | Pending | -- | -- | -- |
| 02/20/2021 02/20/21 | Price Changed | $710,000 | -2.1% | $267 / Sq Ft |
| 11/12/2020 11/12/20 | Price Changed | $725,000 | -3.3% | $273 / Sq Ft |
| 09/24/2020 09/24/20 | Price Changed | $750,000 | -3.2% | $282 / Sq Ft |
| 08/22/2020 08/22/20 | For Sale | $775,000 | +16.1% | $292 / Sq Ft |
| 09/19/2012 09/19/12 | Sold | $667,500 | -4.6% | $257 / Sq Ft |
| 08/31/2012 08/31/12 | Pending | -- | -- | -- |
| 07/31/2012 07/31/12 | For Sale | $699,900 | -- | $269 / Sq Ft |
Tax History Compared to Growth
Tax History
| Year | Tax Paid | Tax Assessment Tax Assessment Total Assessment is a certain percentage of the fair market value that is determined by local assessors to be the total taxable value of land and additions on the property. | Land | Improvement |
|---|---|---|---|---|
| 2025 | $8,896 | $677,400 | $135,480 | $541,920 |
| 2024 | $8,896 | $677,400 | $135,480 | $541,920 |
| 2023 | $8,896 | $635,500 | $127,100 | $508,400 |
| 2022 | $11,529 | $635,500 | $127,100 | $508,400 |
| 2021 | $11,529 | $0 | $0 | $0 |
| 2020 | $11,529 | $823,600 | $247,080 | $576,520 |
| 2019 | $8,509 | $0 | $0 | $0 |
| 2018 | $7,735 | $0 | $0 | $0 |
| 2017 | $7,735 | $0 | $0 | $0 |
| 2016 | $4,254 | $0 | $0 | $0 |
| 2015 | $740 | $0 | $0 | $0 |
| 2014 | -- | $552,600 | $55,260 | $497,340 |
| 2012 | -- | $74,368 | $19,648 | $54,720 |
Agents Affiliated with this Home
-
Cynthia Doyle-Avrigian

Seller's Agent in 2021
Cynthia Doyle-Avrigian
BHHS Fox & Roach
(215) 460-2095
1 in this area
24 Total Sales
-
Alon Seltzer

Buyer's Agent in 2021
Alon Seltzer
Compass RE
(215) 915-2000
4 in this area
161 Total Sales
-

Seller's Agent in 2012
Kathy Conway
BHHS Fox & Roach
(215) 850-3842
18 in this area
104 Total Sales
-
Michael O'Brien

Buyer's Agent in 2012
Michael O'Brien
Coldwell Banker Realty
(267) 751-5888
6 Total Sales
Map
Source: Bright MLS
MLS Number: PAPH924052
APN: 021373310
- 945 S 2nd St
- 923 E Moyamensing Ave
- 929 S 2nd St Unit A5
- 112 Christian St Unit I
- 135 Ellsworth St
- 858 S Front St
- 127 Ellsworth St
- 216 Christian St Unit E
- 848 S Front St
- 945 S 3rd St
- 246 Montrose St
- 242 Montrose St
- 244 Montrose St
- 933 S 3rd St
- 812 S Howard St
- 826 S 2nd St Unit 2
- 826 S 2nd St Unit 3
- 844 S 3rd St
- 834 S Swanson St Unit 19
- 1 Christian St Unit 49

