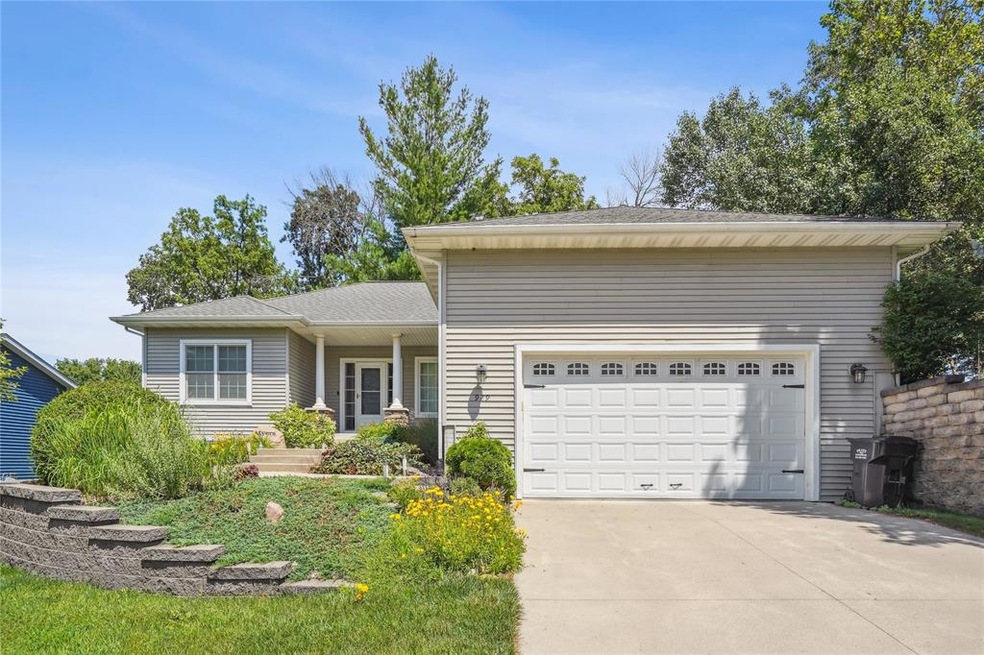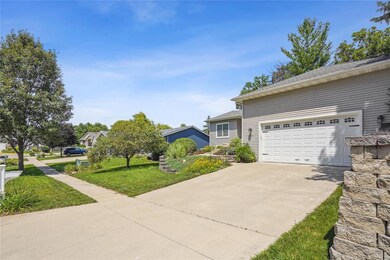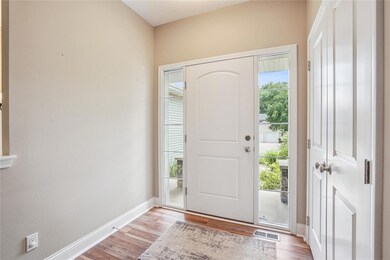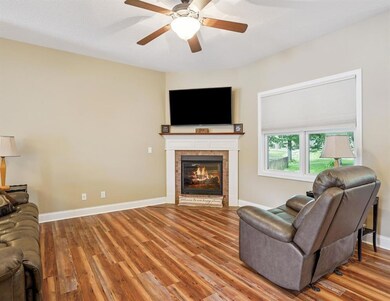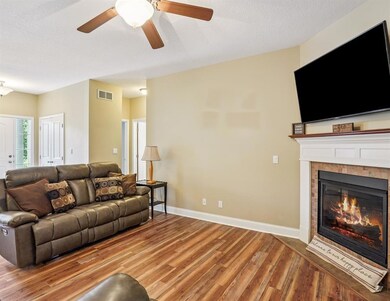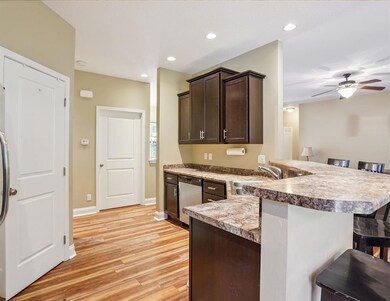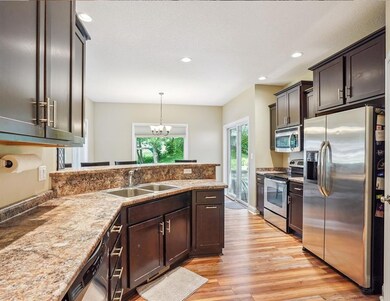
929 Sampson Dr Nevada, IA 50201
Estimated payment $2,864/month
Highlights
- Ranch Style House
- No HOA
- Gas Fireplace
- Central Elementary School Rated A-
- Forced Air Heating and Cooling System
- 4-minute walk to 4-H Park
About This Home
From the moment you arrive, this stunning 5-bedroom, 3-bathroom residence stands out with undeniable curb appeal and an inviting presence. Tucked away on a quiet cul-de-sac in one of Nevada’s most sought-after neighborhoods, all while being just a short commute to Ames, Ankeny, and Des Moines. Inside, you’ll be greeted by soaring ceilings, abundant natural light, and a wide-open floor plan that was made for both everyday living and entertaining. The heart of the home is the beautifully designed kitchen, featuring ample cabinetry, a large pantry, plenty of counter space, and direct access to the backyard through sliding glass doors—perfect for morning coffee, backyard BBQs, or peaceful evenings under the stars. Step outside to your private patio and relax, or watch the kids play. The main floor primary suite is a true retreat, offering a generously sized bedroom, a private full bathroom, and peaceful views of the yard. Two additional bedrooms and another full bathroom on the main level provide ideal space for family, guests, or even a home office. The main floor also features a convenient laundry room and easy access to a well-maintained, attached two-car garage. The lower level continues to impress with a large family room—perfect for a home theater, game night, or kids’ play zone. You’ll also find two more generously sized bedrooms, a stylish 3⁄4 bathroom, and a second laundry area paired with a utility room and plenty of storage.
Home Details
Home Type
- Single Family
Est. Annual Taxes
- $6,119
Year Built
- Built in 2011
Home Design
- Ranch Style House
- Block Foundation
- Asphalt Shingled Roof
- Vinyl Siding
Interior Spaces
- 1,615 Sq Ft Home
- Gas Fireplace
- Finished Basement
Bedrooms and Bathrooms
Parking
- 2 Car Attached Garage
- Driveway
Additional Features
- 9,975 Sq Ft Lot
- Forced Air Heating and Cooling System
Community Details
- No Home Owners Association
Listing and Financial Details
- Assessor Parcel Number 1107100690
Map
Home Values in the Area
Average Home Value in this Area
Tax History
| Year | Tax Paid | Tax Assessment Tax Assessment Total Assessment is a certain percentage of the fair market value that is determined by local assessors to be the total taxable value of land and additions on the property. | Land | Improvement |
|---|---|---|---|---|
| 2024 | $5,950 | $378,100 | $48,700 | $329,400 |
| 2023 | $5,904 | $378,100 | $48,700 | $329,400 |
| 2022 | $5,848 | $309,000 | $41,200 | $267,800 |
| 2021 | $6,060 | $309,000 | $41,200 | $267,800 |
| 2020 | $5,884 | $302,000 | $41,200 | $260,800 |
| 2019 | $5,884 | $302,000 | $41,200 | $260,800 |
| 2018 | $5,926 | $284,600 | $41,200 | $243,400 |
| 2017 | $5,926 | $284,600 | $41,200 | $243,400 |
| 2016 | $5,260 | $254,500 | $33,700 | $220,800 |
| 2015 | $5,260 | $254,500 | $33,700 | $220,800 |
| 2014 | $576 | $35,200 | $33,700 | $1,500 |
Property History
| Date | Event | Price | Change | Sq Ft Price |
|---|---|---|---|---|
| 07/11/2025 07/11/25 | For Sale | $425,000 | -- | $263 / Sq Ft |
Purchase History
| Date | Type | Sale Price | Title Company |
|---|---|---|---|
| Warranty Deed | $315,000 | None Listed On Document | |
| Warranty Deed | $315,000 | None Available | |
| Warranty Deed | $277,000 | None Available | |
| Warranty Deed | $30,000 | None Available |
Mortgage History
| Date | Status | Loan Amount | Loan Type |
|---|---|---|---|
| Open | $252,000 | New Conventional | |
| Previous Owner | $248,000 | Adjustable Rate Mortgage/ARM |
Similar Homes in Nevada, IA
Source: Des Moines Area Association of REALTORS®
MLS Number: 722140
APN: 11-07-100-690
- 1637 5th St
- 825 T Ave
- 1216 S G Ave
- 416 Billy Sunday Rd
- 219 Crystal St
- 121 7th St Unit 121
- 209-227 S 5th St
- 321 S 5th St
- 200 W Crystal
- 420 S 4th St
- 601 S 17th St
- 610 Stonehaven Dr
- 560 W Crystal St
- 644 Stonehaven Dr
- 1717 S Grand Ave
- 1407 S Grand Ave
- 2505 Jensen Ave
- 1006 Lincoln Way
- 919 S 16th St
- 706 24th St
