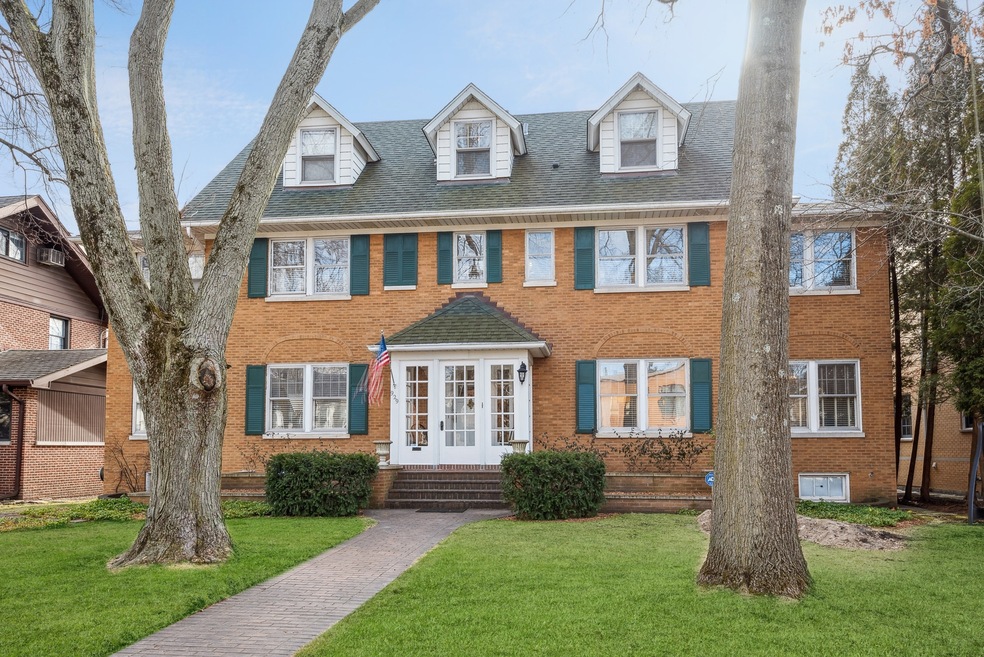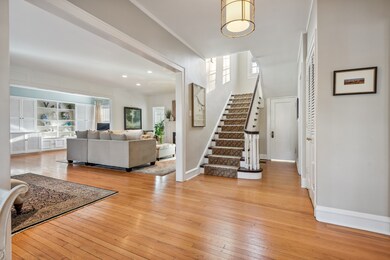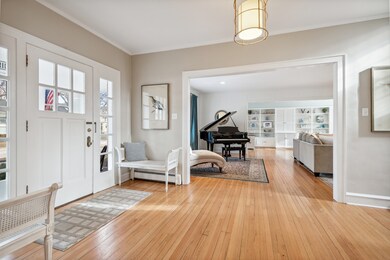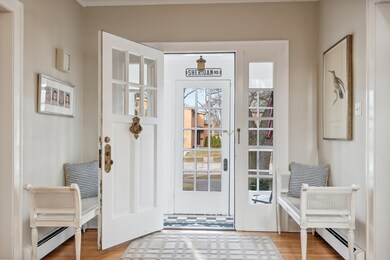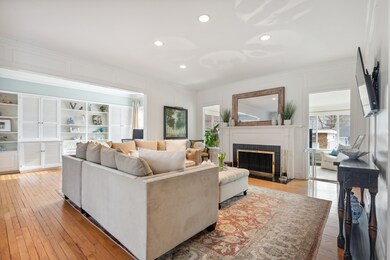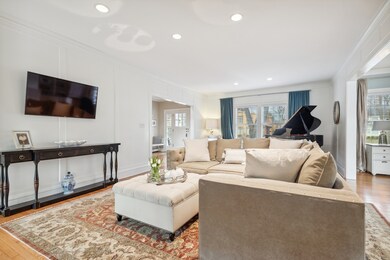
929 Sheridan Rd Wilmette, IL 60091
Estimated Value: $1,926,000 - $2,008,000
Highlights
- Colonial Architecture
- Community Lake
- Recreation Room
- Central Elementary School Rated A
- Property is near a park
- Wood Flooring
About This Home
As of June 2023JUST LISTED in East Wilmette near our stunning Lake Michigan beachfront, Gillson Park, Sailing Beach and Yacht Club! This special home is situated on a rare 80-foot-wide property featuring 5 bedrooms, 3.1 bathrooms, and a gracious floor plan throughout! You will love the beauty of the significant architectural details coupled with timeless updates that create a lovely place to call home! Enjoy a double door entrance which leads to an open foyer and expansive formal living room with custom wainscot and fireplace. This awesome room adjoins a separate office or sitting room with built in cabinets and shelving! Plan on also treasuring the sunlit family room with loads of newer Pella windows overlooking the rear yard! On the first level you will find a gorgeous formal dining room and an eat in kitchen with stainless steel appliances a double oven, allmilmo cabinets by de Giulio plus the updated formal powder room! The second level which was transformed by a local premiere builder offers a stunning Primary bedroom suite with amenities that you have been dreaming of. Count on a true retreat as the primary bedroom has a media center, built in cabinets, separate sitting room, and large custom fitted walk in his and her closets. The spa primary bathroom is gorgeous with marble stone, a jetted soaking tub, 3-head walk in shower, double vanity, and make up space. You will find two additional bedrooms both with additional tandem rooms creating tremendous space for family and guests. The second-floor family bathroom is newly updated completed with walk in shower and all new fixtures! Do not miss the oversized third level with 2 large bedrooms, great closets and the recent bathroom renovation. The basement has a separate laundry room, loads of mudroom sections, a playroom, wine closet and great storage. The rear yard is fully fenced with a private patio, a three-car detached garage, parking pad for 4 additional cars which also transitions to a sport court play area. The third stall of this garage has a great gathering space for fun and entertaining plus great additional storage. You may extend the rear fence further back creating an all enclosed area to enjoy! Do not miss this home that has been lovingly cared for and is ready to move right in!
Last Buyer's Agent
@properties Christie's International Real Estate License #475163355

Home Details
Home Type
- Single Family
Est. Annual Taxes
- $27,883
Year Built
- Built in 1923
Lot Details
- 0.26 Acre Lot
- Lot Dimensions are 80 x 151 x 60 x 150
- Fenced Yard
- Paved or Partially Paved Lot
Parking
- 3 Car Detached Garage
- Garage Door Opener
- Off Alley Driveway
- On-Street Parking
- Parking Included in Price
Home Design
- Colonial Architecture
- Brick Exterior Construction
- Asphalt Roof
Interior Spaces
- 3-Story Property
- Bookcases
- Ceiling Fan
- Wood Burning Fireplace
- Entrance Foyer
- Family Room
- Living Room with Fireplace
- Sitting Room
- Breakfast Room
- Formal Dining Room
- Home Office
- Recreation Room
- Play Room
- Storage Room
- Tandem Room
- Finished Attic
Kitchen
- Double Oven
- Microwave
- High End Refrigerator
- Dishwasher
- Stainless Steel Appliances
- Disposal
Flooring
- Wood
- Ceramic Tile
Bedrooms and Bathrooms
- 5 Bedrooms
- 5 Potential Bedrooms
- Walk-In Closet
- Dual Sinks
- Whirlpool Bathtub
- Separate Shower
Laundry
- Laundry Room
- Dryer
- Washer
- Sink Near Laundry
Unfinished Basement
- Basement Fills Entire Space Under The House
- Sump Pump
Schools
- Central Elementary School
- Wilmette Junior High School
- New Trier Twp High School Northfield/Wi
Utilities
- Zoned Heating and Cooling
- SpacePak Central Air
- Heating System Uses Steam
- Lake Michigan Water
- Multiple Water Heaters
- Cable TV Available
Additional Features
- Patio
- Property is near a park
Community Details
- Community Lake
Listing and Financial Details
- Homeowner Tax Exemptions
Ownership History
Purchase Details
Home Financials for this Owner
Home Financials are based on the most recent Mortgage that was taken out on this home.Purchase Details
Purchase Details
Home Financials for this Owner
Home Financials are based on the most recent Mortgage that was taken out on this home.Purchase Details
Home Financials for this Owner
Home Financials are based on the most recent Mortgage that was taken out on this home.Similar Homes in Wilmette, IL
Home Values in the Area
Average Home Value in this Area
Purchase History
| Date | Buyer | Sale Price | Title Company |
|---|---|---|---|
| Fahndrich Joseph A | $1,600,000 | First American Title | |
| Vitu Joseph F | -- | None Available | |
| Vitu Joseph F | $1,000,000 | First American | |
| Beadle John G | $765,000 | -- |
Mortgage History
| Date | Status | Borrower | Loan Amount |
|---|---|---|---|
| Open | Fahndrich Joseph A | $1,072,000 | |
| Previous Owner | Vitu Joseph F | $690,000 | |
| Previous Owner | Vitu Joseph F | $283,000 | |
| Previous Owner | Vitu Joseph F | $183,000 | |
| Previous Owner | Vitu Joseph F | $417,000 | |
| Previous Owner | Beadle John G | $498,500 | |
| Previous Owner | Beadle John G | $526,000 | |
| Previous Owner | Beadle John G | $612,000 |
Property History
| Date | Event | Price | Change | Sq Ft Price |
|---|---|---|---|---|
| 06/13/2023 06/13/23 | Sold | $1,600,000 | -2.7% | $439 / Sq Ft |
| 03/16/2023 03/16/23 | Pending | -- | -- | -- |
| 03/09/2023 03/09/23 | For Sale | $1,645,000 | -- | $451 / Sq Ft |
Tax History Compared to Growth
Tax History
| Year | Tax Paid | Tax Assessment Tax Assessment Total Assessment is a certain percentage of the fair market value that is determined by local assessors to be the total taxable value of land and additions on the property. | Land | Improvement |
|---|---|---|---|---|
| 2024 | $29,881 | $135,001 | $30,938 | $104,063 |
| 2023 | $28,260 | $135,001 | $30,938 | $104,063 |
| 2022 | $28,260 | $135,001 | $30,938 | $104,063 |
| 2021 | $27,883 | $110,656 | $27,000 | $83,656 |
| 2020 | $27,486 | $110,656 | $27,000 | $83,656 |
| 2019 | $26,656 | $120,279 | $27,000 | $93,279 |
| 2018 | $22,736 | $99,000 | $22,500 | $76,500 |
| 2017 | $22,121 | $99,000 | $22,500 | $76,500 |
| 2016 | $27,877 | $130,750 | $22,500 | $108,250 |
| 2015 | $22,875 | $94,769 | $18,562 | $76,207 |
| 2014 | $22,524 | $94,769 | $18,562 | $76,207 |
| 2013 | $21,497 | $94,769 | $18,562 | $76,207 |
Agents Affiliated with this Home
-
Frank Capitanini

Seller's Agent in 2023
Frank Capitanini
Compass
(781) 609-9223
113 in this area
193 Total Sales
-
Trish Capitanini
T
Seller Co-Listing Agent in 2023
Trish Capitanini
Compass
(847) 652-2315
72 in this area
101 Total Sales
-
Jennifer Berger

Buyer's Agent in 2023
Jennifer Berger
@ Properties
1 in this area
39 Total Sales
Map
Source: Midwest Real Estate Data (MRED)
MLS Number: 11733409
APN: 05-26-100-003-0000
- 1025 Sheridan Rd
- 343 Washington Ave
- 633 Forest Ave
- 611 Elmwood Ave
- 701 Lake Ave
- 1112 Sheridan Rd
- 715 Forest Ave
- 730 Lake Ave
- 714 Central Ave
- 820 Lake Ave
- 221 Greenleaf Ave
- 419 3rd St
- 624 Laurel Ave
- 808 Ashland Ave
- 925 Central Ave
- 815 Linden Ave
- 1410 Sheridan Rd Unit 7B
- 1410 Sheridan Rd Unit 2B
- 924 Linden Ave
- 714 11th St
