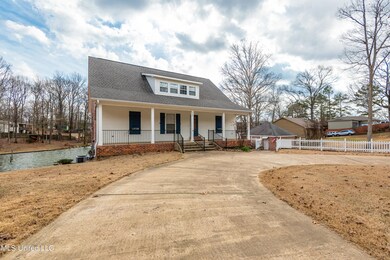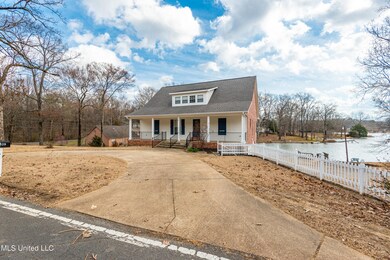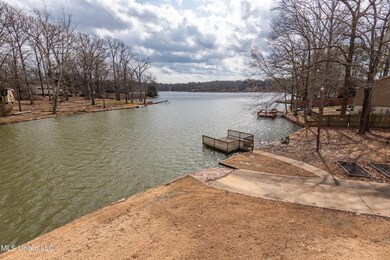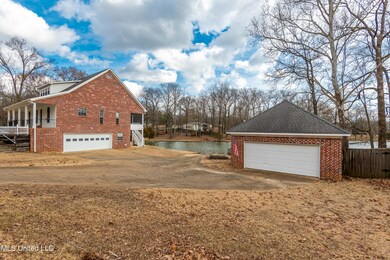
929 Thunderbird Dr N Hernando, MS 38632
Highlights
- Lake Front
- Fishing
- 1 Acre Lot
- Oak Grove Central Elementary School Rated A-
- Second Garage
- Community Lake
About This Home
As of March 2023Don't miss this beautiful lakefront home in Hernando!! This beauty offers 3 bedrooms, 3.5 baths, a great open living space that's perfect for family time and entertaining, and a below grade living space that could be a 4th bedroom, an efficiency apartment, or just your game room when you are hosting friends and family. The kitchen, dining area, great room, master bedroom, master bath, half bath, and laundry room are all on the main level. The living area offers amazing views of the lake and opens up to a screened porch that steps out onto an open deck. The second level has 2 large bedrooms, a common area, and a full bath. The lower level area also opens up to a screened in patio that stretches across the back of the home. The home offers a circle drive pulling right up to the main level of the home and a second drive that pulls into the 2 car attached garage that enters into the lower level. There is a detached garage/workshop and your very own private pier and boat ramp. If you are looking for a home on the water, this one is sure to impress. You just can't beat these views!! Call today to schedule your private showing!
Last Agent to Sell the Property
Capstone Realty Services License #S-50215 Listed on: 02/24/2023
Home Details
Home Type
- Single Family
Est. Annual Taxes
- $1,537
Year Built
- Built in 2007
Lot Details
- 1 Acre Lot
- Lake Front
- Property has an invisible fence for dogs
Parking
- 2 Car Direct Access Garage
- Second Garage
- Circular Driveway
Home Design
- Brick Exterior Construction
- Slab Foundation
- Shingle Roof
- Vinyl Siding
- Siding
Interior Spaces
- 2,765 Sq Ft Home
- 3-Story Property
- Gas Log Fireplace
- Great Room with Fireplace
- Combination Kitchen and Living
- Luxury Vinyl Tile Flooring
Kitchen
- Electric Range
- Microwave
- Dishwasher
- Stainless Steel Appliances
Bedrooms and Bathrooms
- 3 Bedrooms
Laundry
- Laundry on main level
- Laundry in Bathroom
Outdoor Features
- Access To Lake
- Separate Outdoor Workshop
Schools
- Hernando Elementary And Middle School
- Hernando High School
Utilities
- Central Heating and Cooling System
- Natural Gas Connected
- Septic Tank
Listing and Financial Details
- Assessor Parcel Number 4086130200022000
Community Details
Overview
- Property has a Home Owners Association
- Association fees include ground maintenance
- Buena Vista Lakes Subdivision
- The community has rules related to covenants, conditions, and restrictions
- Community Lake
Recreation
- Community Pool
- Fishing
Ownership History
Purchase Details
Home Financials for this Owner
Home Financials are based on the most recent Mortgage that was taken out on this home.Similar Homes in Hernando, MS
Home Values in the Area
Average Home Value in this Area
Purchase History
| Date | Type | Sale Price | Title Company |
|---|---|---|---|
| Warranty Deed | -- | -- |
Mortgage History
| Date | Status | Loan Amount | Loan Type |
|---|---|---|---|
| Open | $320,800 | No Value Available | |
| Previous Owner | $90,000 | New Conventional | |
| Previous Owner | $155,000 | New Conventional |
Property History
| Date | Event | Price | Change | Sq Ft Price |
|---|---|---|---|---|
| 03/14/2023 03/14/23 | Sold | -- | -- | -- |
| 02/25/2023 02/25/23 | Pending | -- | -- | -- |
| 02/24/2023 02/24/23 | For Sale | $399,900 | +60.0% | $145 / Sq Ft |
| 09/18/2015 09/18/15 | Sold | -- | -- | -- |
| 08/29/2015 08/29/15 | Pending | -- | -- | -- |
| 06/10/2015 06/10/15 | For Sale | $249,900 | 0.0% | $87 / Sq Ft |
| 06/20/2012 06/20/12 | Sold | -- | -- | -- |
| 06/08/2012 06/08/12 | Pending | -- | -- | -- |
| 11/24/2011 11/24/11 | For Sale | $249,900 | -- | $110 / Sq Ft |
Tax History Compared to Growth
Tax History
| Year | Tax Paid | Tax Assessment Tax Assessment Total Assessment is a certain percentage of the fair market value that is determined by local assessors to be the total taxable value of land and additions on the property. | Land | Improvement |
|---|---|---|---|---|
| 2024 | $1,537 | $18,196 | $1,500 | $16,696 |
| 2023 | $1,537 | $18,196 | $0 | $0 |
| 2022 | $1,537 | $18,196 | $1,500 | $16,696 |
| 2021 | $1,537 | $18,196 | $1,500 | $16,696 |
| 2020 | $1,401 | $16,840 | $0 | $0 |
| 2019 | $1,401 | $16,840 | $1,500 | $15,340 |
| 2017 | $1,460 | $33,108 | $17,304 | $15,804 |
| 2016 | $1,460 | $17,304 | $1,500 | $15,804 |
| 2015 | $1,760 | $33,108 | $17,304 | $15,804 |
| 2014 | $1,460 | $17,304 | $0 | $0 |
| 2013 | $1,460 | $17,304 | $0 | $0 |
Agents Affiliated with this Home
-
C
Seller's Agent in 2023
Carol Maxwell
Capstone Realty Services
(901) 496-4565
36 in this area
172 Total Sales
-
A
Buyer's Agent in 2023
Anniston Pickle
Crye-leike Hernando
(901) 674-8781
5 in this area
8 Total Sales
-
K
Seller's Agent in 2015
KEVIN JONES
RE/MAX
-

Seller Co-Listing Agent in 2015
Clint Bolton
RE/MAX
(662) 934-9376
32 in this area
267 Total Sales
-
m
Buyer's Agent in 2015
mu.rets.maxwellc
mgc.rets.RETS_OFFICE
-
J
Seller's Agent in 2012
JENNINE RAMAGE
Century 21 Bob Leigh & Associates-her
Map
Source: MLS United
MLS Number: 4040366
APN: 4086130200022000
- 8722 Bobwhite Dr
- 1180 Thunderbird Dr S
- 1201 Wheeler Rd
- 407 N Thunderbird Rd
- 655 Thunderbird Dr S
- 8420 Milne Way
- 0 Gaines Rd
- 701 Club Car Dr
- 2 Ranch Rd
- 5626 Robertson Gin Rd
- 5525 Belmont Rd
- 3 Robertson Gin Rd
- 5341 Cane Creek Cove
- 5337 Cane Creek Cove
- 5333 Cane Creek Cove
- 5336 Cane Creek Cove
- 4244 Wheeler Rd
- 1521 Cane Creek Dr
- 1555 Cane Creek Dr
- 1665 Cane Creek Dr






