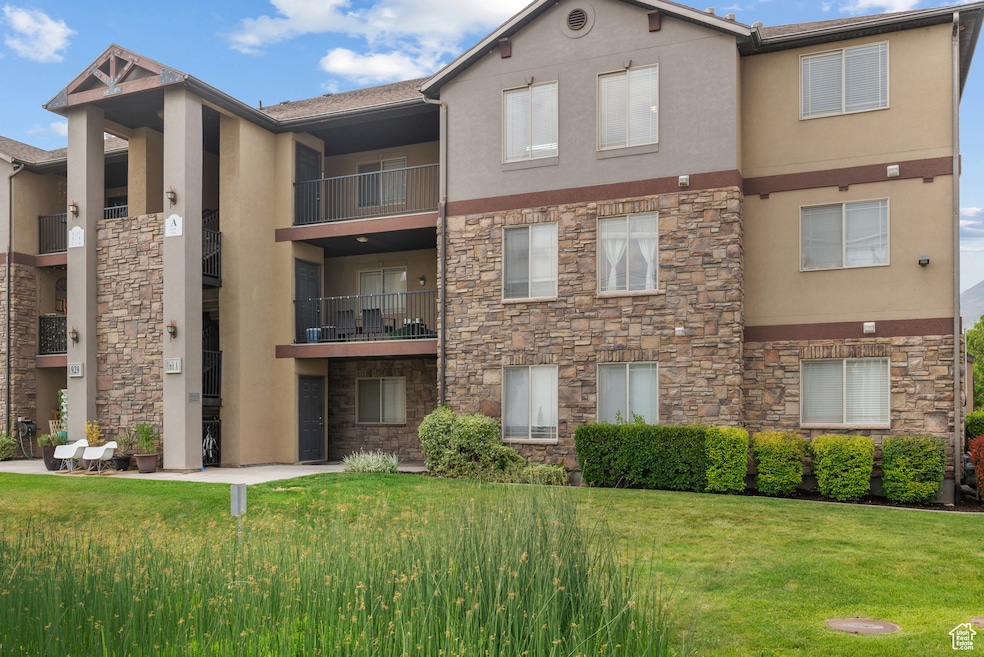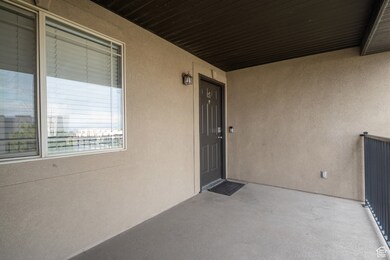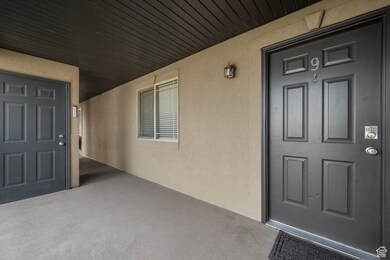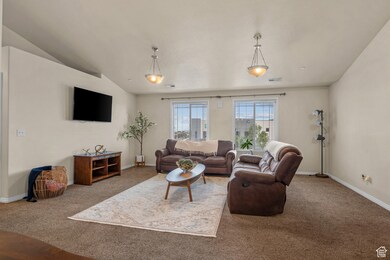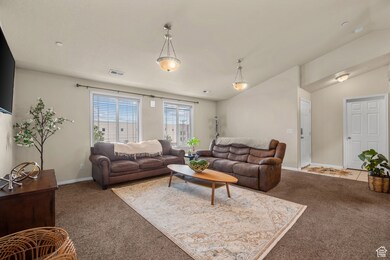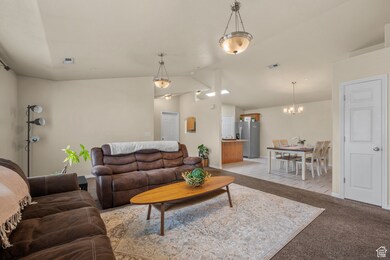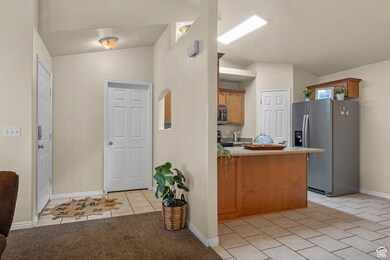929 W 670 S Unit 9 Pleasant Grove, UT 84062
Estimated payment $2,027/month
Highlights
- Heated Pool and Spa
- Mountain View
- Vaulted Ceiling
- Updated Kitchen
- Clubhouse
- Hydromassage or Jetted Bathtub
About This Home
Top-floor 3-bedroom, 2-bath condo in one of the best spots in the complex. Enjoy a quiet, spacious layout with open views and no upstairs neighbors-ideal for added privacy and peace. The HOA provides exceptional maintenance and amenities, including a pool, hot tub, children's pool, gym, playgrounds, and clubhouse. The HOA fee also conveniently covers water, sewer, and garbage. Additional perks include a dedicated covered parking space and plenty of guest parking. Ideally located just minutes from I-15, public transit, and a variety of top shopping and dining destinations. This is the one you've been waiting for-schedule your tour today!
Property Details
Home Type
- Condominium
Est. Annual Taxes
- $1,338
Year Built
- Built in 2004
Lot Details
- Landscaped
- Sprinkler System
HOA Fees
- $347 Monthly HOA Fees
Home Design
- Stone Siding
- Stucco
Interior Spaces
- 1,306 Sq Ft Home
- 1-Story Property
- Vaulted Ceiling
- Double Pane Windows
- Blinds
- Mountain Views
- Electric Dryer Hookup
Kitchen
- Updated Kitchen
- Free-Standing Range
- Disposal
Flooring
- Carpet
- Tile
Bedrooms and Bathrooms
- 3 Main Level Bedrooms
- Walk-In Closet
- 2 Full Bathrooms
- Hydromassage or Jetted Bathtub
Parking
- 2 Parking Spaces
- 1 Carport Space
- Open Parking
Pool
- Heated Pool and Spa
- Heated In Ground Pool
- Fence Around Pool
Outdoor Features
- Balcony
- Covered Patio or Porch
Schools
- Mount Mahogany Elementary School
- Pleasant Grove Middle School
- Pleasant Grove High School
Utilities
- Central Heating and Cooling System
- Sewer Paid
Listing and Financial Details
- Assessor Parcel Number 40-340-0009
Community Details
Overview
- Association fees include insurance, sewer, trash, water
- K&R Premier Property Association, Phone Number (801) 610-9440
- Gateway Village Subdivision
Amenities
- Clubhouse
Recreation
- Community Playground
- Community Pool
- Snow Removal
Pet Policy
- Pets Allowed
Map
Home Values in the Area
Average Home Value in this Area
Tax History
| Year | Tax Paid | Tax Assessment Tax Assessment Total Assessment is a certain percentage of the fair market value that is determined by local assessors to be the total taxable value of land and additions on the property. | Land | Improvement |
|---|---|---|---|---|
| 2025 | $1,331 | $156,365 | $31,600 | $252,700 |
| 2024 | $1,331 | $155,320 | $0 | $0 |
| 2023 | $1,324 | $161,810 | $0 | $0 |
| 2022 | $1,437 | $174,680 | $0 | $0 |
| 2021 | $1,262 | $233,500 | $28,000 | $205,500 |
| 2020 | $1,180 | $214,200 | $25,700 | $188,500 |
| 2019 | $1,038 | $194,700 | $22,700 | $172,000 |
| 2018 | $896 | $159,000 | $19,100 | $139,900 |
| 2017 | $838 | $79,200 | $0 | $0 |
| 2016 | $796 | $72,600 | $0 | $0 |
| 2015 | $841 | $72,600 | $0 | $0 |
| 2014 | $791 | $67,650 | $0 | $0 |
Property History
| Date | Event | Price | List to Sale | Price per Sq Ft |
|---|---|---|---|---|
| 11/03/2025 11/03/25 | For Sale | $299,000 | 0.0% | $229 / Sq Ft |
| 10/31/2025 10/31/25 | Off Market | -- | -- | -- |
| 10/14/2025 10/14/25 | Price Changed | $299,000 | -0.3% | $229 / Sq Ft |
| 08/21/2025 08/21/25 | Price Changed | $300,000 | -4.8% | $230 / Sq Ft |
| 07/17/2025 07/17/25 | For Sale | $315,000 | -- | $241 / Sq Ft |
Purchase History
| Date | Type | Sale Price | Title Company |
|---|---|---|---|
| Warranty Deed | -- | Inwest Title | |
| Interfamily Deed Transfer | -- | Accommodation | |
| Warranty Deed | -- | Union Title | |
| Interfamily Deed Transfer | -- | None Available | |
| Warranty Deed | -- | First American Pinehurst | |
| Warranty Deed | -- | Backman Stewart Title Servi |
Mortgage History
| Date | Status | Loan Amount | Loan Type |
|---|---|---|---|
| Open | $11,000 | Stand Alone Second |
Source: UtahRealEstate.com
MLS Number: 2099158
APN: 40-340-0009
- 963 W 670 S Unit 20
- 1024 W 700 S
- 383 S 790 W
- 317 S 1000 W Unit 104
- 289 S 1000 W Unit 203
- 278 S 740 W
- 916 W 260 S
- 1434 W Watson Ln
- 165 S Pleasant Blvd Unit 45
- 264 W State St Unit 18
- 574 N Buffalo Grass Ln
- 580 N Buffalo Grass Ln
- 556 N Buffalo Grass Ln
- 592 N Buffalo Grass Ln
- 586 N Buffalo Grass Ln
- 591 N Buffalo Grass Ln
- 566 N Buffalo Grass Ln
- 600 N Cornstalk Ln
- 554 N Buffalo Grass Ln
- 570 N Buffalo Grass Ln
- 946 W 630 S
- 884 W 700 S
- 986 W 270 S
- 1279 W 100 S
- 203 W Center St
- 807 S Fossil Ln
- 165 N 1650 W
- 2275 W 250 S
- 778-S 860 E
- 800 E 620 St
- 449 S 860 E
- 742 E 620 S
- 909 W 1180 N
- 860 E 400 S
- 583 N 400 E Unit B
- 671 E Center St Unit ID1249830P
- 682 E 480 S Unit ID1250635P
- 408 S 680 E Unit ID1249845P
- 642 E 460 S Unit ID1249867P
- 383 S 650 E Unit 162
