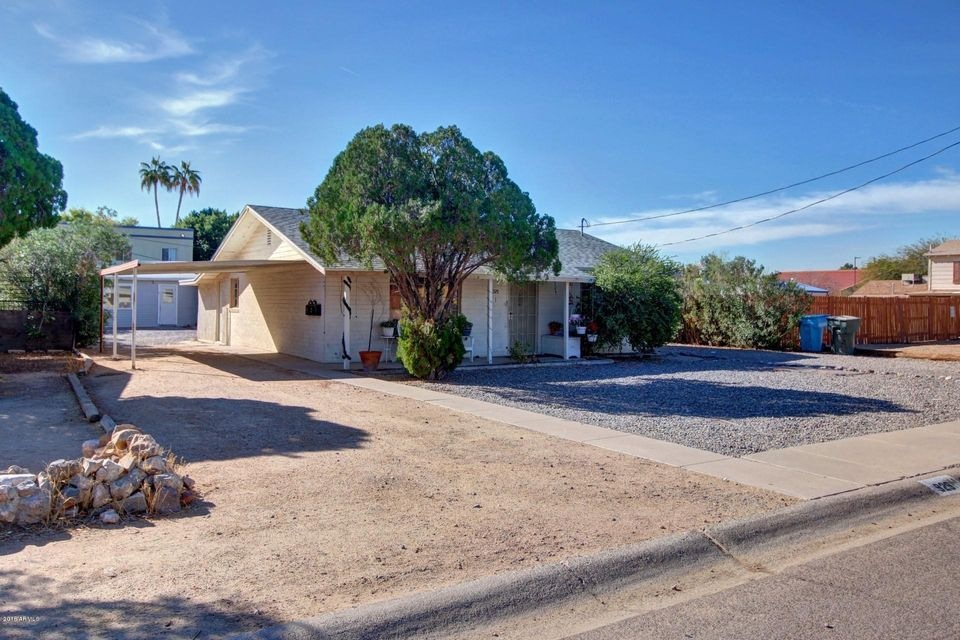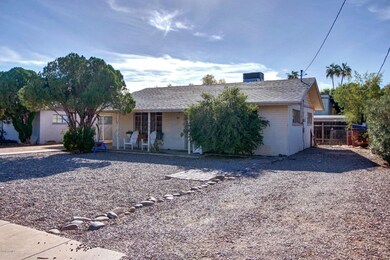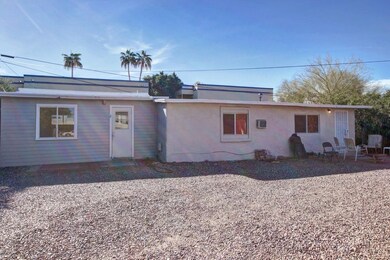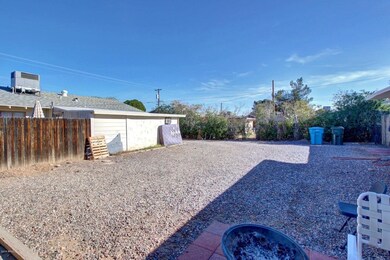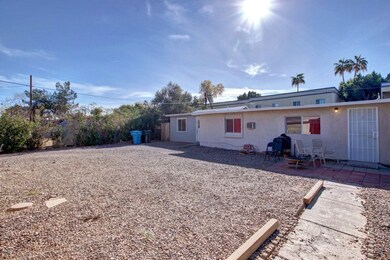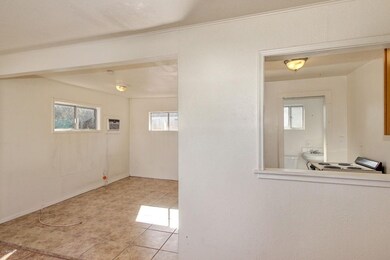
929 W Pierson St Unit 1,2,3 Phoenix, AZ 85013
Uptown Phoenix NeighborhoodEstimated Value: $431,000 - $469,000
Highlights
- Wood Flooring
- Cooling System Mounted To A Wall/Window
- Window Unit Heating System
- Phoenix Coding Academy Rated A
About This Home
As of February 2018Multiple offers received. *Drive by only. Do not disturb tenants. Call Agent for showing.* Excellent investment opportunity with great return in th perfect Central Phoenix location. Close to light rail, shopping, restaurants, coffee shops and just minutes to downtown. Main house has 2 bed/1 bath and central air/heat. Two apartments behind have wall units. Unit 2 is a 1 bed /1 bath and Unit 3 is an updated studio .Long term tenants in 2 of the 3 units on month to month leases. City sewer.
Last Agent to Sell the Property
Keller Williams Realty Phoenix License #SA576658000 Listed on: 01/26/2018

Co-Listed By
Natasha Greenhalgh
NORTH&CO. License #SA567110000
Property Details
Home Type
- Multi-Family
Est. Annual Taxes
- $1,301
Year Built
- Built in 1954
Lot Details
- 9,453
Home Design
- Wood Frame Construction
- Composition Roof
- Block Exterior
- Stucco
Flooring
- Wood
- Carpet
- Ceramic Tile
- Vinyl
Parking
- 3 Open Parking Spaces
- 4 Parking Spaces
- 1 Covered Space
- Common or Shared Parking
Schools
- Osborn Middle School
- Central High School
Utilities
- Cooling System Mounted To A Wall/Window
- Central Air
- Window Unit Heating System
Listing and Financial Details
- Tenant pays for cable TV
- Assessor Parcel Number 155-36-090
Community Details
Overview
- 2 Buildings
- 3 Units
- Building Dimensions are 9450
Building Details
- Operating Expense $1,301
Ownership History
Purchase Details
Purchase Details
Purchase Details
Home Financials for this Owner
Home Financials are based on the most recent Mortgage that was taken out on this home.Purchase Details
Purchase Details
Purchase Details
Purchase Details
Home Financials for this Owner
Home Financials are based on the most recent Mortgage that was taken out on this home.Purchase Details
Similar Homes in Phoenix, AZ
Home Values in the Area
Average Home Value in this Area
Purchase History
| Date | Buyer | Sale Price | Title Company |
|---|---|---|---|
| 929 W Pierson St Llc | -- | None Listed On Document | |
| Jacques & Leo Holdings | -- | Encore Title Agency Llc | |
| Bachrad Dustin J | $192,500 | Encore Title Agency Llc | |
| Auzoo Llc | $73,140 | Fidelity Natl Title Ins Co | |
| Cps Hanson Holdings Llc | -- | None Available | |
| Hanson Capital Group | $36,700 | First American Title | |
| Garcia Luis M | $89,900 | Fidelity Title | |
| Hoffman Benjamin | -- | -- |
Mortgage History
| Date | Status | Borrower | Loan Amount |
|---|---|---|---|
| Previous Owner | Garcia Luis M | $191,332 | |
| Previous Owner | Garcia Luis M | $40,000 | |
| Previous Owner | Garcia Luis M | $140,000 | |
| Previous Owner | Garcia Luis M | $84,660 |
Property History
| Date | Event | Price | Change | Sq Ft Price |
|---|---|---|---|---|
| 02/28/2018 02/28/18 | Sold | $192,500 | -14.4% | $211 / Sq Ft |
| 01/26/2018 01/26/18 | For Sale | $224,900 | -- | $247 / Sq Ft |
Tax History Compared to Growth
Tax History
| Year | Tax Paid | Tax Assessment Tax Assessment Total Assessment is a certain percentage of the fair market value that is determined by local assessors to be the total taxable value of land and additions on the property. | Land | Improvement |
|---|---|---|---|---|
| 2025 | $1,843 | $14,687 | -- | -- |
| 2024 | $1,781 | $13,988 | -- | -- |
| 2023 | $1,781 | $25,860 | $5,170 | $20,690 |
| 2022 | $1,771 | $25,580 | $5,110 | $20,470 |
| 2021 | $1,801 | $23,310 | $4,660 | $18,650 |
| 2020 | $1,755 | $20,810 | $4,160 | $16,650 |
| 2019 | $1,483 | $16,670 | $3,330 | $13,340 |
| 2018 | $1,430 | $14,870 | $2,970 | $11,900 |
| 2017 | $1,301 | $13,080 | $2,610 | $10,470 |
| 2016 | $853 | $8,680 | $1,730 | $6,950 |
| 2015 | $794 | $7,580 | $1,510 | $6,070 |
Agents Affiliated with this Home
-
Brian Gubernick

Seller's Agent in 2018
Brian Gubernick
Keller Williams Realty Phoenix
(480) 314-4442
84 Total Sales
-

Seller Co-Listing Agent in 2018
Natasha Greenhalgh
North & Co
(602) 373-0666
-
Marcia Bachrad

Buyer's Agent in 2018
Marcia Bachrad
West USA Realty
(602) 743-7080
5 Total Sales
Map
Source: Arizona Regional Multiple Listing Service (ARMLS)
MLS Number: 5714548
APN: 155-36-090
- 740 W Elm St Unit 264
- 740 W Elm St Unit 119
- 735 W Coolidge St
- 729 W Coolidge St Unit 104
- 4646 N 11th Ave Unit 125
- 4725 N 14th Ave
- 4527 N 12th Ave
- 4640 N 14th Ave
- 4826 N 14th Ave
- 4531 N 12th Dr
- 540 W Mariposa St Unit 9
- 1108 W Campbell Ave
- 654 W Camelback Rd Unit 13
- 4522 N 14th Ave
- 406 W Coolidge St
- 1421 W Pasadena Ave Unit 2047
- 1334 W Sells Dr
- 330 W Minnezona Ave
- 512 W Roma Ave
- 334 W Medlock Dr Unit D102
- 929 W Pierson St Unit 1,2,3
- 929 W Pierson St
- 927 W Pierson St
- 931 W Pierson St
- 931 W Pierson St
- 919 W Pierson St
- 1021 W Pierson St Unit 2
- 1021 W Pierson St
- 934 W Pierson St
- 930 W Pierson St
- 915 W Pierson St
- 924 W Pierson St
- 4743 N 11th Ave
- 4743 N 11th Ave
- 942 W Pierson St
- 4737 N 11th Ave
- 948 W Pierson St
- 920 W Pierson St
- 911 W Pierson St
- 740 W Elm St Unit 266
