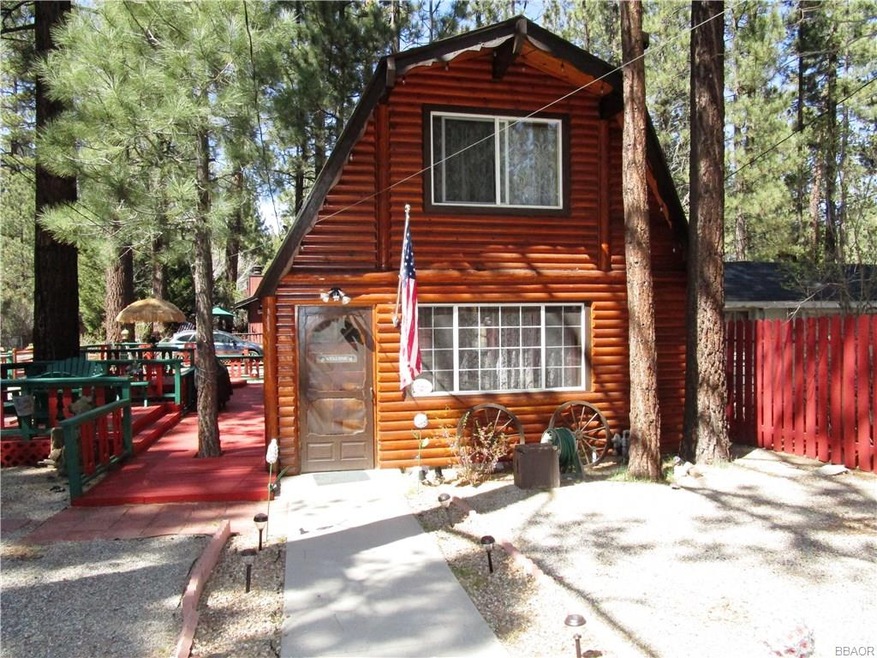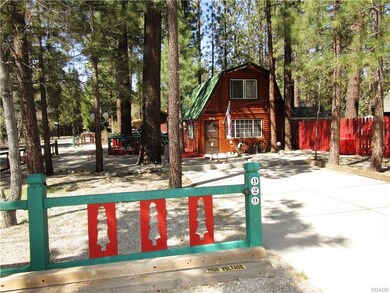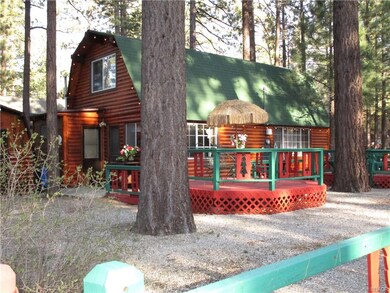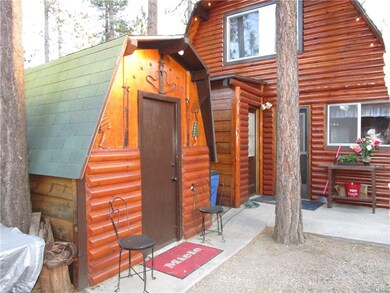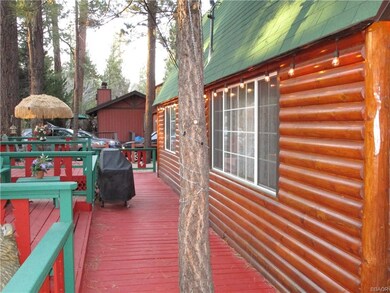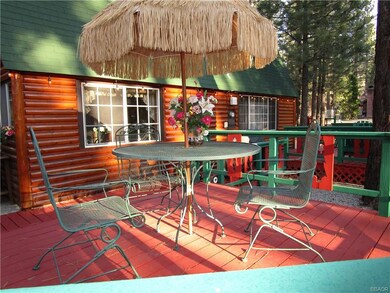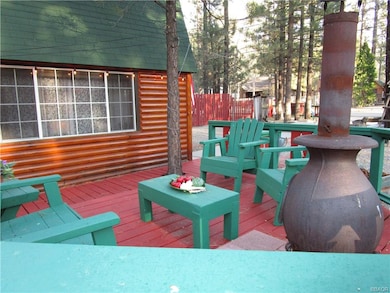
929 W Rainbow Blvd Big Bear City, CA 92314
About This Home
As of February 2021Turnkey! Nicely decorated. This charming~log-sided~"Smart Cabin" has two bedrooms & is in a fabulous area of Big Bear City. It is on a corner lot & has two decks to enjoy the great outdoors! In the living room you will find a rock fireplace with a newer efficient insert with glass face so you can still see the fire! The eat in kitchen is separated (just enough) from the living room to give you two gathering places for family and friends. Both bedrooms are upstairs and the full bathroom is downstairs. Lots of wood throughout this home, so if you are looking for that cabin look & feel, this is it! Big Bear Snow Play, eateries, convenience stores and the Convention Center are only a couple of blocks away. If you are ready to enjoy Big Bear for the summer, this is your home! Make sure to put it on your "must see" list. Oh yes, almost forgot, what is a "Smart Cabin?" The cabin comes with smart technology so you can control the lights and watch your new property right from your smart phone!
Last Agent to Sell the Property
Nancy Wyatt
Nancy Wyatt, Broker License #01937367 Listed on: 04/26/2018
Home Details
Home Type
Single Family
Est. Annual Taxes
$5,465
Year Built
1974
Lot Details
0
Listing Details
- Property Type: Residential
- Property Sub Type: Single Family
- Architectural Style: Gambrel
- Cross Street: Hillendale
- Stories: Two Story
- View: Neighbor&Tree View
- Year Built: 1974
Interior Features
- Appliances: Garbage Disposal, Gas Dryer, Gas Oven, Gas Range/Cooktop, Gas Water Heater, Microwave, Refrigerator, Unvented Range Hood, Washer
- Fireplace: FP In Liv Room, Rock FP
- Dining Area: Dining Area Kitchen
- Special Features: Cat/Vault/Beamed Ceil, Video Security Sys
- Total Bathrooms: 1.00
- Total Bedrooms: 2
- Floor Window Coverings: Blinds, Curtains, Partial Carpet, Vinyl Floors
- Inside Extras: Cable Outlet
- Other Rooms: Separate Laundry Rm
- Room Count: 5
- Total Sq Ft: 1074
Exterior Features
- Driveways: Concrete Driveway, Gravel Driveway
- Foundation: Slab
- Frontage: Fronts Street
- Outside Extras: Deck, Dual Pane Windows
- Roads: Paved & Maintained
- Roof: Composition Roof
- St Frontage: 50
Garage/Parking
- Parking: 1-5 Parking Spaces
Utilities
- Cooling: Ceiling Fan
- Heating: Natural Gas Heat, Wall Heater Fa, Wood Stove
- Utilities: Cable Hookup Avail, Electric Connected, Natural Gas Connected
- Washer Dryer Hookups: Yes
- Water Sewer: Sewer Connected, Water Supplied By CSD
Lot Info
- Border: Fronts Street
- Lot Size Sq Ft: 5000
- Parcel Number: 0311-047-54-0000
- Sec Side Lot Dim: 100
- Topography: Level
- Zoning: Single Residential
Rental Info
- Furnishings: Furnishings
Ownership History
Purchase Details
Home Financials for this Owner
Home Financials are based on the most recent Mortgage that was taken out on this home.Purchase Details
Home Financials for this Owner
Home Financials are based on the most recent Mortgage that was taken out on this home.Purchase Details
Home Financials for this Owner
Home Financials are based on the most recent Mortgage that was taken out on this home.Purchase Details
Home Financials for this Owner
Home Financials are based on the most recent Mortgage that was taken out on this home.Purchase Details
Home Financials for this Owner
Home Financials are based on the most recent Mortgage that was taken out on this home.Purchase Details
Home Financials for this Owner
Home Financials are based on the most recent Mortgage that was taken out on this home.Purchase Details
Home Financials for this Owner
Home Financials are based on the most recent Mortgage that was taken out on this home.Purchase Details
Home Financials for this Owner
Home Financials are based on the most recent Mortgage that was taken out on this home.Purchase Details
Similar Homes in the area
Home Values in the Area
Average Home Value in this Area
Purchase History
| Date | Type | Sale Price | Title Company |
|---|---|---|---|
| Grant Deed | $386,000 | Chicago Title Inland Empire | |
| Grant Deed | $235,000 | Corinthian Title Company | |
| Interfamily Deed Transfer | -- | Wfg National Title Company | |
| Interfamily Deed Transfer | -- | Wfg National Title Company | |
| Grant Deed | $225,000 | Wfg National Title Company | |
| Grant Deed | $160,000 | Fidelity National Title | |
| Grant Deed | $72,500 | Fidelity National Title Ins | |
| Grant Deed | $67,000 | First American Title Ins Co | |
| Trustee Deed | $57,096 | World Title Company |
Mortgage History
| Date | Status | Loan Amount | Loan Type |
|---|---|---|---|
| Previous Owner | $168,675 | New Conventional | |
| Previous Owner | $86,000 | New Conventional | |
| Previous Owner | $47,500 | No Value Available | |
| Previous Owner | $60,300 | No Value Available |
Property History
| Date | Event | Price | Change | Sq Ft Price |
|---|---|---|---|---|
| 06/19/2025 06/19/25 | Price Changed | $434,900 | -2.2% | $405 / Sq Ft |
| 05/19/2025 05/19/25 | For Sale | $444,900 | +15.3% | $414 / Sq Ft |
| 02/25/2021 02/25/21 | Sold | $386,000 | +20.6% | $359 / Sq Ft |
| 02/04/2021 02/04/21 | Pending | -- | -- | -- |
| 01/27/2021 01/27/21 | For Sale | $320,000 | +36.2% | $298 / Sq Ft |
| 05/22/2020 05/22/20 | Sold | $235,000 | -6.0% | $219 / Sq Ft |
| 05/19/2020 05/19/20 | Pending | -- | -- | -- |
| 04/30/2020 04/30/20 | For Sale | $250,000 | +11.2% | $233 / Sq Ft |
| 06/26/2018 06/26/18 | Sold | $224,900 | -5.9% | $209 / Sq Ft |
| 06/26/2018 06/26/18 | Pending | -- | -- | -- |
| 04/26/2018 04/26/18 | For Sale | $239,000 | +49.4% | $223 / Sq Ft |
| 12/04/2015 12/04/15 | Sold | $160,000 | 0.0% | $149 / Sq Ft |
| 10/19/2015 10/19/15 | Pending | -- | -- | -- |
| 10/12/2015 10/12/15 | For Sale | $160,000 | -- | $149 / Sq Ft |
Tax History Compared to Growth
Tax History
| Year | Tax Paid | Tax Assessment Tax Assessment Total Assessment is a certain percentage of the fair market value that is determined by local assessors to be the total taxable value of land and additions on the property. | Land | Improvement |
|---|---|---|---|---|
| 2025 | $5,465 | $417,820 | $83,564 | $334,256 |
| 2024 | $5,465 | $409,627 | $81,925 | $327,702 |
| 2023 | $5,339 | $401,595 | $80,319 | $321,276 |
| 2022 | $5,175 | $393,720 | $78,744 | $314,976 |
| 2021 | $3,507 | $237,435 | $47,487 | $189,948 |
| 2020 | $3,514 | $233,986 | $46,798 | $187,188 |
| 2019 | $3,458 | $229,398 | $45,880 | $183,518 |
| 2018 | $2,705 | $166,464 | $33,293 | $133,171 |
| 2017 | $2,632 | $163,200 | $32,640 | $130,560 |
| 2016 | $2,567 | $160,000 | $32,000 | $128,000 |
| 2015 | $1,850 | $94,570 | $26,087 | $68,483 |
| 2014 | $1,813 | $92,718 | $25,576 | $67,142 |
Agents Affiliated with this Home
-
M
Seller's Agent in 2025
Miguel Diaz
Redfin
-
W
Seller's Agent in 2021
Will Rahill
KELLER WILLIAMS BIG BEAR
-
Vicki Cummings

Seller's Agent in 2020
Vicki Cummings
Keller Williams Big Bear
(909) 260-3735
61 Total Sales
-
N
Seller's Agent in 2018
Nancy Wyatt
Nancy Wyatt, Broker
-
Bill Young

Seller's Agent in 2015
Bill Young
RE/MAX
(909) 553-3564
34 Total Sales
-
NoEmail NoEmail
N
Buyer's Agent in 2015
NoEmail NoEmail
NONMEMBER MRML
(646) 541-2551
5,738 Total Sales
Map
Source: Mountain Resort Communities Association of Realtors®
MLS Number: 3184772
APN: 0311-047-54
- 913 W Rainbow Blvd
- 907 W Rainbow Blvd
- 928 W Sherwood Blvd
- 1004 Sugarloaf Blvd
- 1008 Sugarloaf Blvd
- 1037 W Rainbow Blvd
- 1013 W Sherwood Blvd
- 1037 Robinhood Blvd
- 1040 W Rainbow Blvd
- 0 Sugarloaf Blvd
- 1100 Sugarloaf Blvd
- 802 Robinhood Blvd
- 1025 W Big Bear Blvd
- 918 W Aeroplane Blvd
- 805 W Sherwood Blvd
- 905 W Aeroplane Blvd
- 736 Sugarloaf Blvd
- 1040 W Aeroplane Blvd
- 805 W Big Bear Blvd
