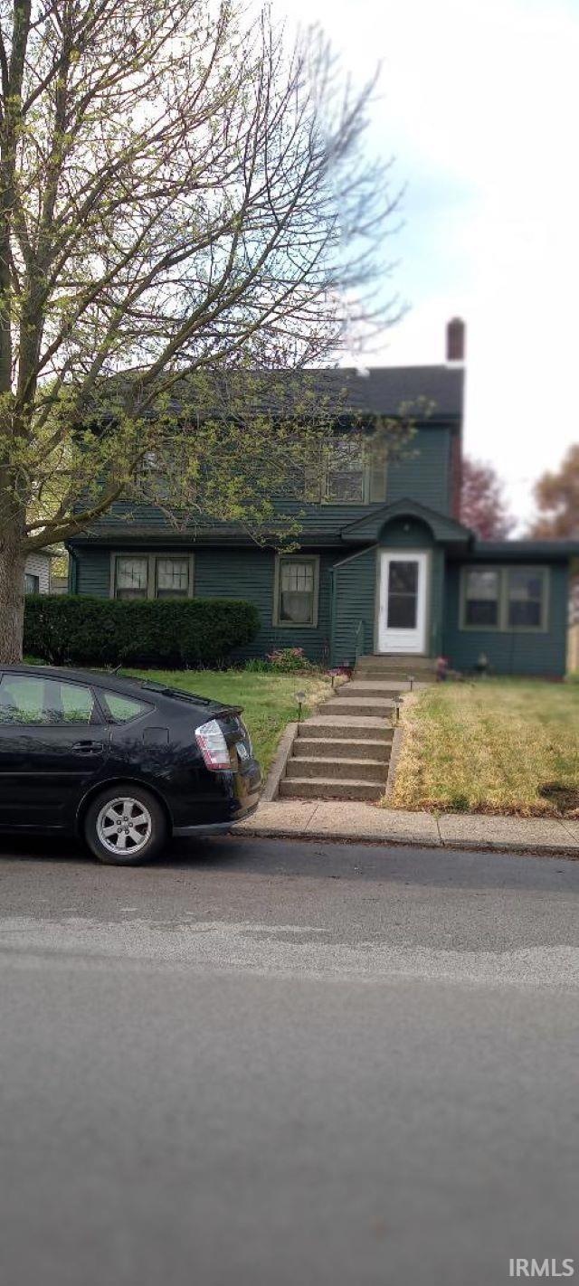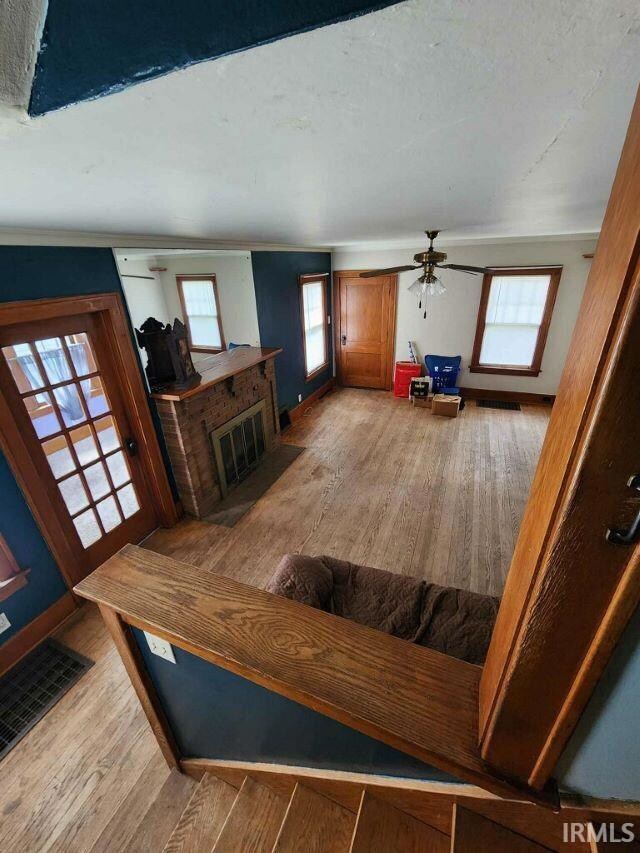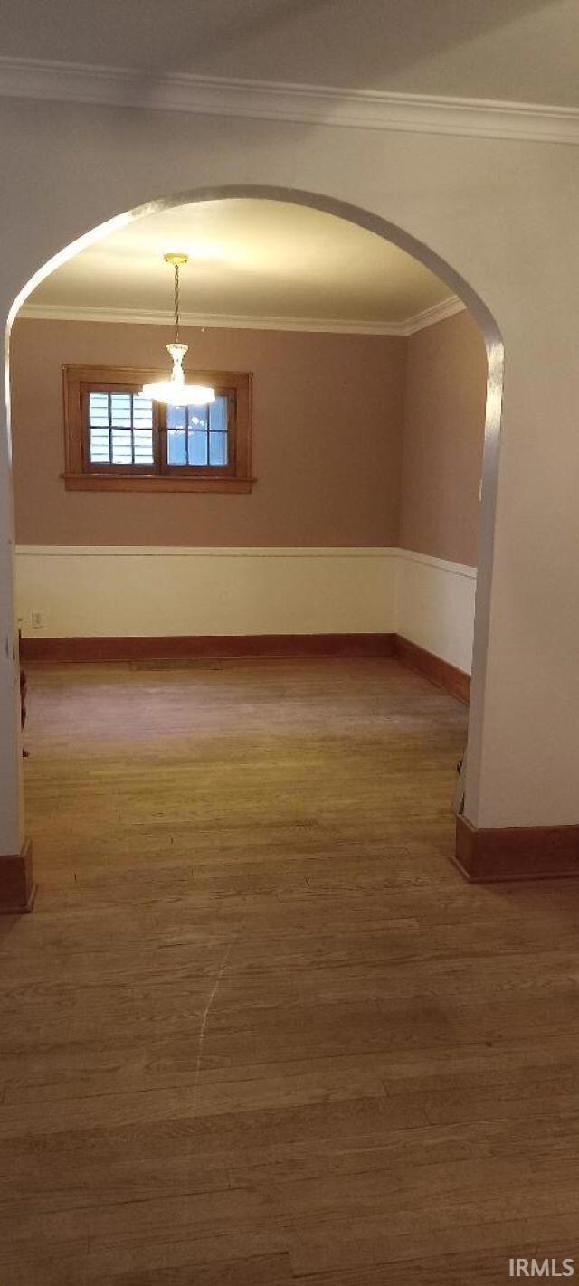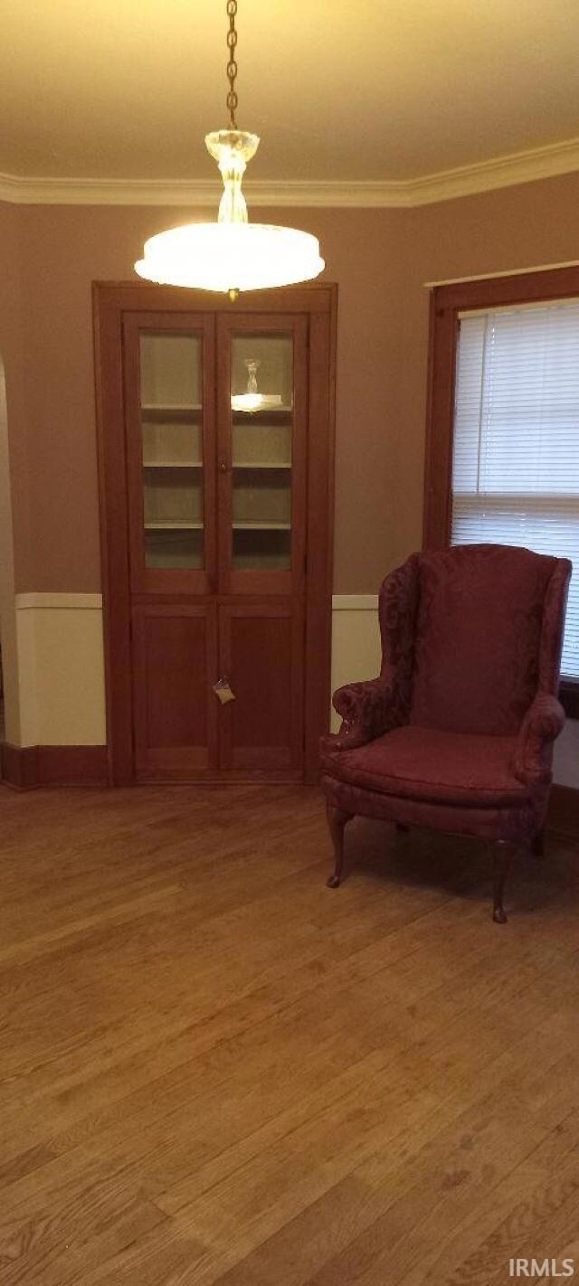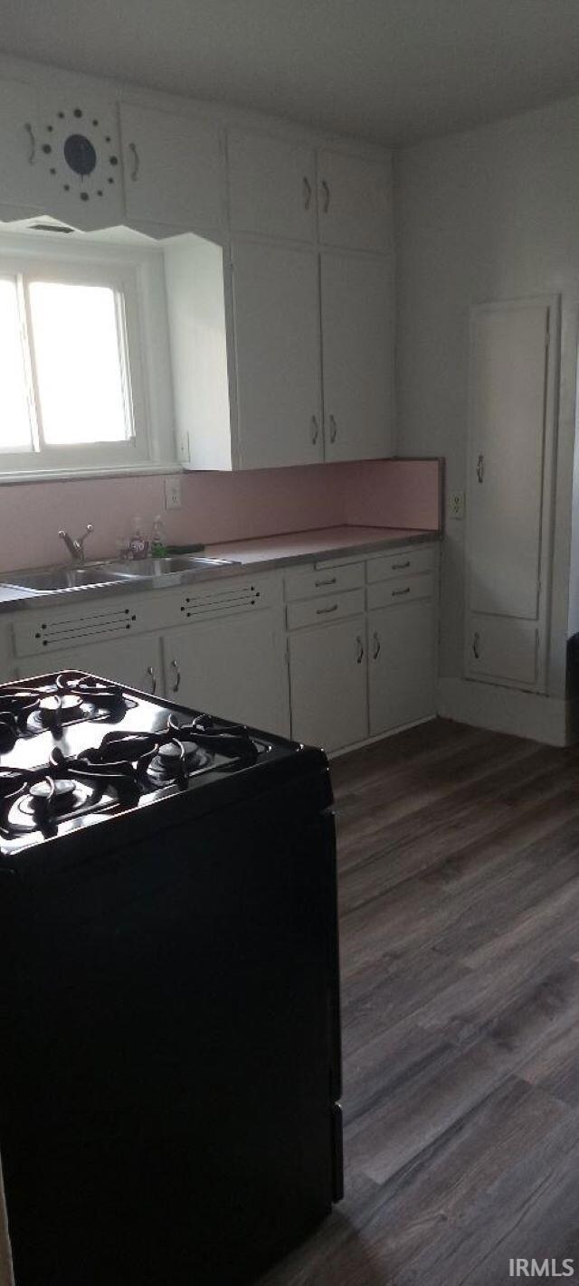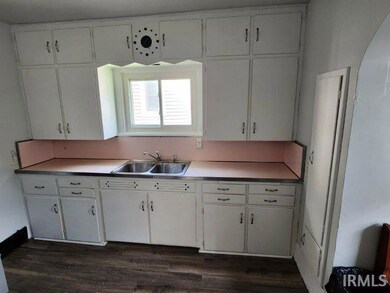
929 Washington Ave Mishawaka, IN 46544
Estimated Value: $187,000 - $207,000
Highlights
- Traditional Architecture
- Built-in Bookshelves
- Forced Air Heating and Cooling System
- 2 Car Detached Garage
About This Home
As of July 2023This 1925 Home is one you will want to check out~ It has a Foyer with Guest Closet upon entering, and once inside you will see, original hardwood floors and a brick fireplace ,that has original Wood mantel & small brick hearth area. There is a nice Library/Den room to the right of Living Room with 3 sides of awesome windows and a floor to ceiling book shelf. The Living room has an 'arch doorway to the Dining Room, which has a built in Corner Hutch & a beautiful cut glass & frosted Chandelier! the raised Dr. Room Window has a personality all it's own too. Kitchen is quaint and has multiple cabinets and a nice wooden breakfast nook with bench seats ,that lift up for storage. Up the stairs from the living room is the full bath, then the 1st bedroom. Turn left and Master Bedroom is straight ahead with 2 Closets! 1 is Cedar-lined .To the right is front bedroom with wood floor. The hallway has 2 very nice linen and storage cupboards and drawers also. The Basement is very Dry!! Newer Samsung Washer & Dryer & 1 yr. old Furnace. C/A Conditioning Unit is only 4 yrs. old. This home still needs some cosmetic touches & it is "As Is", Request Showings soon, this one wont will get grabbed up!
Last Agent to Sell the Property
Denise DuBois
Botello Realty Listed on: 05/22/2023
Home Details
Home Type
- Single Family
Est. Annual Taxes
- $1,438
Year Built
- Built in 1925
Lot Details
- 6,578 Sq Ft Lot
- Lot Dimensions are 49.5' x132'
- Sloped Lot
Parking
- 2 Car Detached Garage
Home Design
- Traditional Architecture
- Slab Foundation
- Poured Concrete
- Vinyl Construction Material
Interior Spaces
- 2-Story Property
- Built-in Bookshelves
- Living Room with Fireplace
- Walkup Attic
Bedrooms and Bathrooms
- 3 Bedrooms
Unfinished Basement
- Basement Fills Entire Space Under The House
- 4 Bedrooms in Basement
Schools
- Beiger Elementary School
- John Young Middle School
- Mishawaka High School
Utilities
- Forced Air Heating and Cooling System
Community Details
- Merrifield Place Subdivision
Listing and Financial Details
- Assessor Parcel Number 71-09-15-251-008.000-023
Ownership History
Purchase Details
Home Financials for this Owner
Home Financials are based on the most recent Mortgage that was taken out on this home.Purchase Details
Home Financials for this Owner
Home Financials are based on the most recent Mortgage that was taken out on this home.Purchase Details
Home Financials for this Owner
Home Financials are based on the most recent Mortgage that was taken out on this home.Purchase Details
Home Financials for this Owner
Home Financials are based on the most recent Mortgage that was taken out on this home.Similar Homes in Mishawaka, IN
Home Values in the Area
Average Home Value in this Area
Purchase History
| Date | Buyer | Sale Price | Title Company |
|---|---|---|---|
| Hochstetler Nathan Robert | -- | Fidelity National Title Compan | |
| Ramm John | -- | Metropolitan Title | |
| Ramm John | -- | -- | |
| Ramm John | -- | Metropolitan Title |
Mortgage History
| Date | Status | Borrower | Loan Amount |
|---|---|---|---|
| Open | Hochstetler Nathan Robert | $161,500 | |
| Previous Owner | Ramm John | $85,360 |
Property History
| Date | Event | Price | Change | Sq Ft Price |
|---|---|---|---|---|
| 07/18/2023 07/18/23 | Sold | $173,000 | +1.8% | $66 / Sq Ft |
| 05/27/2023 05/27/23 | Pending | -- | -- | -- |
| 05/22/2023 05/22/23 | For Sale | $170,000 | +93.2% | $65 / Sq Ft |
| 12/19/2016 12/19/16 | Sold | $88,000 | +3.7% | $68 / Sq Ft |
| 10/14/2016 10/14/16 | Pending | -- | -- | -- |
| 10/05/2016 10/05/16 | For Sale | $84,900 | -- | $65 / Sq Ft |
Tax History Compared to Growth
Tax History
| Year | Tax Paid | Tax Assessment Tax Assessment Total Assessment is a certain percentage of the fair market value that is determined by local assessors to be the total taxable value of land and additions on the property. | Land | Improvement |
|---|---|---|---|---|
| 2024 | $1,705 | $160,200 | $26,600 | $133,600 |
| 2023 | $1,718 | $149,400 | $26,600 | $122,800 |
| 2022 | $1,718 | $149,400 | $26,600 | $122,800 |
| 2021 | $1,438 | $126,000 | $13,400 | $112,600 |
| 2020 | $1,337 | $117,600 | $12,500 | $105,100 |
| 2019 | $1,285 | $113,000 | $12,000 | $101,000 |
| 2018 | $962 | $87,400 | $9,800 | $77,600 |
| 2017 | $1,007 | $87,000 | $9,800 | $77,200 |
| 2016 | $1,078 | $87,000 | $9,800 | $77,200 |
| 2014 | $2,322 | $85,900 | $9,800 | $76,100 |
Agents Affiliated with this Home
-
D
Seller's Agent in 2023
Denise DuBois
Botello Realty
(574) 514-5281
-
Tracy DeShone

Buyer's Agent in 2023
Tracy DeShone
RE/MAX
(574) 361-4560
98 Total Sales
-
Jim McKinnies

Seller's Agent in 2016
Jim McKinnies
McKinnies Realty, LLC
(574) 229-8808
658 Total Sales
Map
Source: Indiana Regional MLS
MLS Number: 202316869
APN: 71-09-15-251-008.000-023
- 1026 Lincolnway E
- 118 S Merrifield Ave
- 813 E 3rd St
- 411 N Wenger Ave
- 733 E 4th St
- 839 E 5th St
- 426 N Mason St
- 324 Gernhart Ave
- 1323 Lincolnway E
- 635 N Wenger Ave
- 630 Studebaker St
- 217 S Byrkit Ave
- 724 E Mishawaka Ave
- 116 S Byrkit St
- 430 Miami Club Dr
- 1533 Lincolnway E
- 810 Locust St
- 511 E Battell St
- Lot 32 A Forest River Run
- 1548 E 4th St
- 929 Washington Ave
- 933 Washington Ave
- 935 Washington Ave
- 919 Washington Ave
- 937 Washington Ave
- 915 Washington Ave
- 928 Washington Ave
- 934 Lincolnway E
- 926 Washington Ave
- 928 Lincolnway E
- 936 Lincolnway E
- 928 Lincoln Way E
- 934 Washington Ave
- 920 Washington Ave
- 911 Washington Ave
- 936 Washington Ave
- 940 Lincolnway E
- 119 Niles Ave
- 924 Lincolnway E
- 916 Washington Ave
