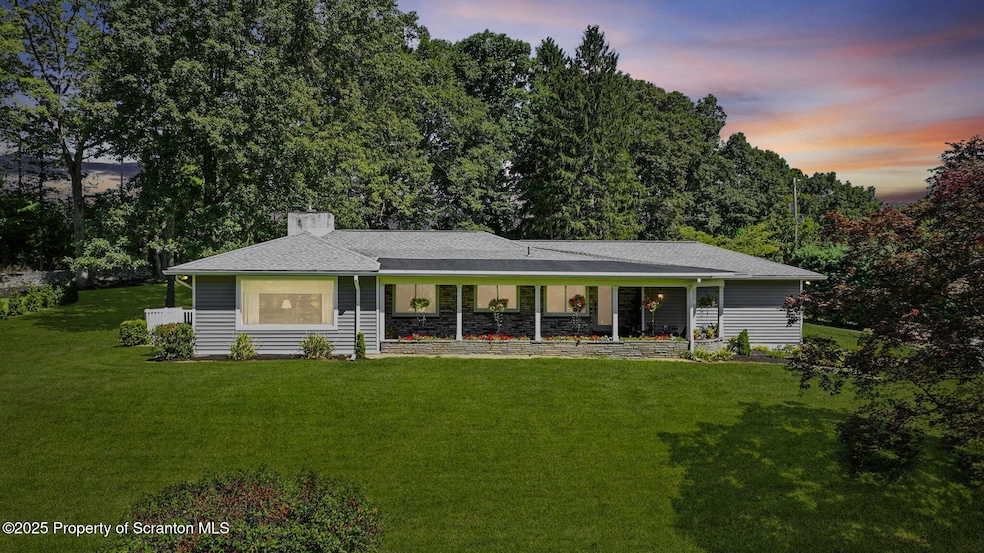929 Winola Rd South Abington Township, PA 18411
Estimated payment $3,439/month
Highlights
- Popular Property
- Lake Front
- 1.2 Acre Lot
- Abington Heights High School Rated A-
- Lake On Lot
- Open Floorplan
About This Home
WATERFRONT! Beautifully updated ranch home featuring 3 bedrooms and 3 full baths, including a stunning primary suite you'll fall in love with. The spacious primary retreat offers a gorgeous bath and a generous walk-in closet. Designed with an open-concept layout, the home showcases stylish updates throughout--truly a decorator's dream. The partially finished lower level adds versatility with a bonus room ideal for an office, gym, or additional bedroom.Enjoy the serene pond-front setting, where water views can be admired from nearly every window. Outdoor living is equally impressive with a covered front patio that's perfect for summertime gatherings and entertaining. This home blends modern style, functional space, and a picturesque setting for the ultimate retreat.
Home Details
Home Type
- Single Family
Est. Annual Taxes
- $4,507
Year Built
- Built in 1950
Lot Details
- 1.2 Acre Lot
- Lot Dimensions are 18x205x450x120x246x110x155x88
- Lake Front
- Landscaped
- Property is zoned R1
Parking
- 2 Car Garage
Home Design
- Block Foundation
- Shingle Roof
Interior Spaces
- 1-Story Property
- Open Floorplan
- Ceiling Fan
- Gas Fireplace
- Propane Fireplace
- Entrance Foyer
- Living Room
- Dining Room
- Bonus Room
- Pull Down Stairs to Attic
- Washer and Electric Dryer Hookup
- Partially Finished Basement
Kitchen
- Eat-In Kitchen
- Gas Oven
- Free-Standing Gas Range
- Microwave
- Dishwasher
Bedrooms and Bathrooms
- 3 Bedrooms
- Walk-In Closet
- 3 Full Bathrooms
Outdoor Features
- Lake On Lot
- Covered Patio or Porch
Utilities
- Multiple cooling system units
- Heating System Uses Propane
- Heat Pump System
- Baseboard Heating
- Hot Water Heating System
- 200+ Amp Service
- Propane
- Well
Listing and Financial Details
- Assessor Parcel Number 10001010010
- $21,000 per year additional tax assessments
Map
Home Values in the Area
Average Home Value in this Area
Tax History
| Year | Tax Paid | Tax Assessment Tax Assessment Total Assessment is a certain percentage of the fair market value that is determined by local assessors to be the total taxable value of land and additions on the property. | Land | Improvement |
|---|---|---|---|---|
| 2025 | $5,227 | $21,000 | $2,000 | $19,000 |
| 2024 | $4,379 | $21,000 | $2,000 | $19,000 |
| 2023 | $4,379 | $21,000 | $2,000 | $19,000 |
| 2022 | $4,212 | $21,000 | $2,000 | $19,000 |
| 2021 | $4,212 | $21,000 | $2,000 | $19,000 |
| 2020 | $4,212 | $21,000 | $2,000 | $19,000 |
| 2019 | $4,076 | $21,000 | $2,000 | $19,000 |
| 2018 | $4,039 | $21,000 | $2,000 | $19,000 |
| 2017 | $4,018 | $21,000 | $2,000 | $19,000 |
| 2016 | $2,523 | $21,000 | $2,000 | $19,000 |
| 2015 | -- | $21,000 | $2,000 | $19,000 |
| 2014 | -- | $21,000 | $2,000 | $19,000 |
Property History
| Date | Event | Price | Change | Sq Ft Price |
|---|---|---|---|---|
| 09/09/2025 09/09/25 | Price Changed | $575,000 | -4.0% | $224 / Sq Ft |
| 08/20/2025 08/20/25 | For Sale | $599,000 | +147.0% | $233 / Sq Ft |
| 07/10/2014 07/10/14 | Sold | $242,500 | -2.6% | $136 / Sq Ft |
| 05/16/2014 05/16/14 | Pending | -- | -- | -- |
| 11/19/2013 11/19/13 | For Sale | $249,000 | -- | $139 / Sq Ft |
Purchase History
| Date | Type | Sale Price | Title Company |
|---|---|---|---|
| Interfamily Deed Transfer | -- | None Available | |
| Deed | $242,500 | None Available | |
| Deed | -- | None Available |
Mortgage History
| Date | Status | Loan Amount | Loan Type |
|---|---|---|---|
| Open | $183,300 | Credit Line Revolving | |
| Previous Owner | $32,000 | Unknown | |
| Previous Owner | $30,671 | Unknown |
Source: Greater Scranton Board of REALTORS®
MLS Number: GSBSC254246
APN: 10001010010
- 1012 Westwood Dr
- 1372 Pennsylvania 307
- 6 Lakeside Dr Unit L 6
- 33 Hedge Row Run
- 72 Hedge Row Run Unit 72
- Lot 10 Colvin Estates
- 114 Carol Dr
- 412 Grand Ave
- 336 Grand Ave
- 330 Grand Ave
- 116 Nichols St
- 701 Powell Ave
- 420 Center St
- 512 Powell Ave
- 510 Powell Ave
- 5 Wooded Ln
- V1112 Sylvia St
- 516 W Grove St
- 0 Tourist Unit GSBSC5868
- 100 Carteret Dr Unit L 7
- 11 Lakeview Dr Unit 11 Lakeview Dr.
- 512 Greenwood Ave
- 414 Melrose Ave
- 211 Grand Ave Unit 5
- 200 Center St
- 107 Carteret Dr
- 417 Waverly Ave
- 240 E Grove St Unit 4
- 319 Carnation Dr
- 102 N Abington Rd
- 1332 Lacka Trail
- 14 Abington Gardens Dr
- 297 Scott Rd
- 208 1st St Unit 1
- 117 Mountain View Way
- 405 Applewood Acres
- 1102 Lily Lake Rd
- 107 Garney St
- 1314 Fairview Rd Unit 2
- 1506 Summit Pointe







