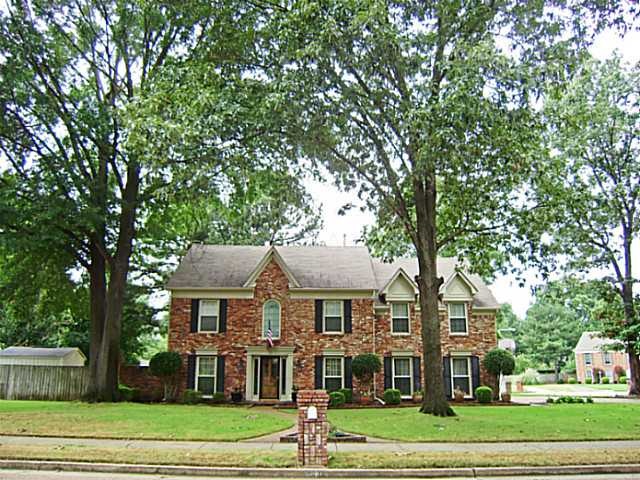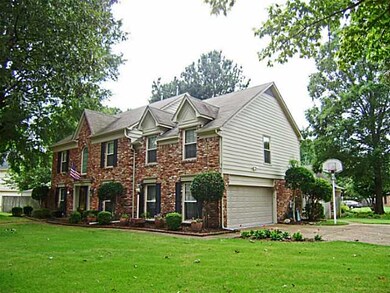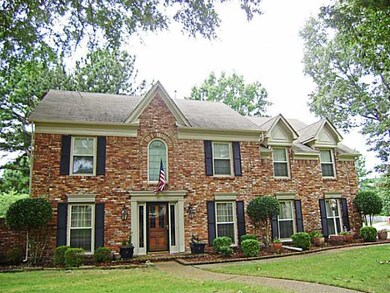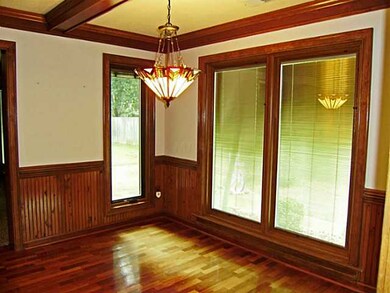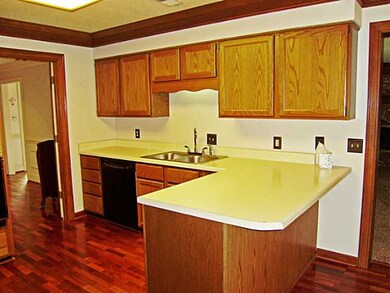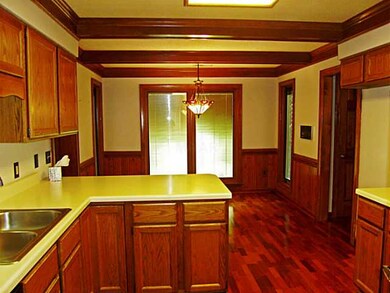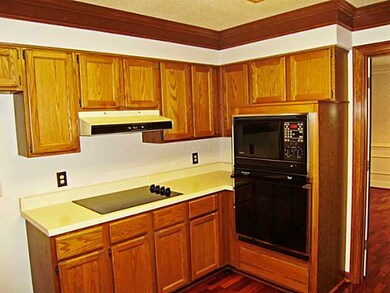
9290 E Bridge Dr Germantown, TN 38139
Highlights
- Landscaped Professionally
- Traditional Architecture
- Separate Formal Living Room
- Dogwood Elementary School Rated A
- Whirlpool Bathtub
- Corner Lot
About This Home
As of July 2025wow, perfect corner lot in a gorgeous quiet neighborhood! This home has a fresh coat of exterior paint and all of the windows were recently replaced with Pella high effeiciency windows. new carpet in the den as well. This one has lots to offer!
Last Agent to Sell the Property
Weichert, REALTORS-BenchMark License #226975 Listed on: 08/15/2013

Home Details
Home Type
- Single Family
Est. Annual Taxes
- $3,261
Year Built
- Built in 1988
Lot Details
- 0.34 Acre Lot
- Wood Fence
- Landscaped Professionally
- Corner Lot
- Level Lot
- Few Trees
Home Design
- Traditional Architecture
- Slab Foundation
- Composition Shingle Roof
Interior Spaces
- 2,600-2,799 Sq Ft Home
- 2,799 Sq Ft Home
- 2-Story Property
- Fireplace Features Masonry
- Some Wood Windows
- Separate Formal Living Room
- Dining Room
- Den with Fireplace
- Wall to Wall Carpet
Kitchen
- Eat-In Kitchen
- Breakfast Bar
- Double Oven
- Cooktop
- Microwave
- Dishwasher
- Disposal
Bedrooms and Bathrooms
- 4 Bedrooms
- Primary bedroom located on second floor
- All Upper Level Bedrooms
- Walk-In Closet
- Primary Bathroom is a Full Bathroom
- Dual Vanity Sinks in Primary Bathroom
- Whirlpool Bathtub
- Bathtub With Separate Shower Stall
Parking
- 2 Car Attached Garage
- Side Facing Garage
Outdoor Features
- Outdoor Storage
Utilities
- Two cooling system units
- Central Heating and Cooling System
- Two Heating Systems
Community Details
- Duntreath Sec J Subdivision
- Mandatory Home Owners Association
Listing and Financial Details
- Assessor Parcel Number G0232Y F00011
Ownership History
Purchase Details
Home Financials for this Owner
Home Financials are based on the most recent Mortgage that was taken out on this home.Purchase Details
Home Financials for this Owner
Home Financials are based on the most recent Mortgage that was taken out on this home.Purchase Details
Home Financials for this Owner
Home Financials are based on the most recent Mortgage that was taken out on this home.Purchase Details
Home Financials for this Owner
Home Financials are based on the most recent Mortgage that was taken out on this home.Similar Homes in the area
Home Values in the Area
Average Home Value in this Area
Purchase History
| Date | Type | Sale Price | Title Company |
|---|---|---|---|
| Warranty Deed | $520,000 | None Listed On Document | |
| Warranty Deed | -- | Realty Title & Escrow Co Inc | |
| Warranty Deed | $285,000 | Fidelity Natl Title Co | |
| Interfamily Deed Transfer | -- | None Available |
Mortgage History
| Date | Status | Loan Amount | Loan Type |
|---|---|---|---|
| Open | $494,000 | Credit Line Revolving | |
| Previous Owner | $376,000 | New Conventional | |
| Previous Owner | $229,000 | No Value Available | |
| Previous Owner | $228,000 | New Conventional | |
| Previous Owner | $240,000 | New Conventional | |
| Previous Owner | $55,420 | Unknown | |
| Previous Owner | $125,100 | Unknown | |
| Previous Owner | $70,000 | Unknown |
Property History
| Date | Event | Price | Change | Sq Ft Price |
|---|---|---|---|---|
| 07/10/2025 07/10/25 | Sold | $520,000 | +1.0% | $200 / Sq Ft |
| 06/06/2025 06/06/25 | Pending | -- | -- | -- |
| 06/05/2025 06/05/25 | For Sale | $515,000 | +9.6% | $198 / Sq Ft |
| 10/15/2021 10/15/21 | Sold | $470,000 | +0.5% | $181 / Sq Ft |
| 09/09/2021 09/09/21 | For Sale | $467,500 | +64.0% | $180 / Sq Ft |
| 04/15/2014 04/15/14 | Sold | $285,000 | -12.3% | $110 / Sq Ft |
| 03/12/2014 03/12/14 | Pending | -- | -- | -- |
| 08/15/2013 08/15/13 | For Sale | $324,900 | -- | $125 / Sq Ft |
Tax History Compared to Growth
Tax History
| Year | Tax Paid | Tax Assessment Tax Assessment Total Assessment is a certain percentage of the fair market value that is determined by local assessors to be the total taxable value of land and additions on the property. | Land | Improvement |
|---|---|---|---|---|
| 2025 | $3,261 | $142,525 | $26,825 | $115,700 |
| 2024 | $3,261 | $96,200 | $19,675 | $76,525 |
| 2023 | $5,030 | $96,200 | $19,675 | $76,525 |
| 2022 | $4,871 | $96,200 | $19,675 | $76,525 |
| 2021 | $5,002 | $96,200 | $19,675 | $76,525 |
| 2020 | $4,781 | $79,675 | $19,675 | $60,000 |
| 2019 | $3,227 | $79,675 | $19,675 | $60,000 |
| 2018 | $3,227 | $79,675 | $19,675 | $60,000 |
| 2017 | $4,844 | $79,675 | $19,675 | $60,000 |
| 2016 | $3,134 | $71,725 | $0 | $0 |
| 2014 | $3,134 | $71,725 | $0 | $0 |
Agents Affiliated with this Home
-

Seller's Agent in 2025
Meatha Haynes Tapley
Crye-Leike, Inc., REALTORS
(901) 288-5582
6 in this area
242 Total Sales
-

Seller Co-Listing Agent in 2025
Tyler Tapley
Crye-Leike, Inc., REALTORS
(901) 871-1290
7 in this area
1,237 Total Sales
-

Buyer's Agent in 2025
Milleigh Pearson
Crye-Leike
(901) 550-1517
18 in this area
142 Total Sales
-

Seller's Agent in 2021
Joyce Chasteen
Crye-Leike
(901) 485-3986
6 in this area
86 Total Sales
-

Seller Co-Listing Agent in 2021
Chase Chasteen
Crye-Leike
(901) 734-6218
5 in this area
76 Total Sales
-

Seller's Agent in 2014
Ric Bowman
Weichert, REALTORS-BenchMark
(901) 493-2309
11 in this area
82 Total Sales
Map
Source: Memphis Area Association of REALTORS®
MLS Number: 3278925
APN: G0-232Y-F0-0011
- 9247 Longwood Ln
- 9169 Greenbrier Cove
- 9168 Sycamore Creek Cove
- 9140 Fox Ridge Rd
- 9135 Greenbrier Cove
- 9245 Forest Estates Cove
- 9443 Dogwood Estates Dr
- 2178 E Glenalden Dr
- 9071 Kintyre Place
- 2019 Kostka Ln
- 9248 Liggon Green Ln
- 2242 Otterburn Ln
- 9221 Liggon Green Ln
- 9207 Liggon Green Ln
- 9212 Liggon Green Ln
- 9598 Spring Hollow Cove
- 1821 Groveway Dr
- 9573 Wolf River Blvd
- 9051 Terrene Ln
- 9040 Ashmere Dr
