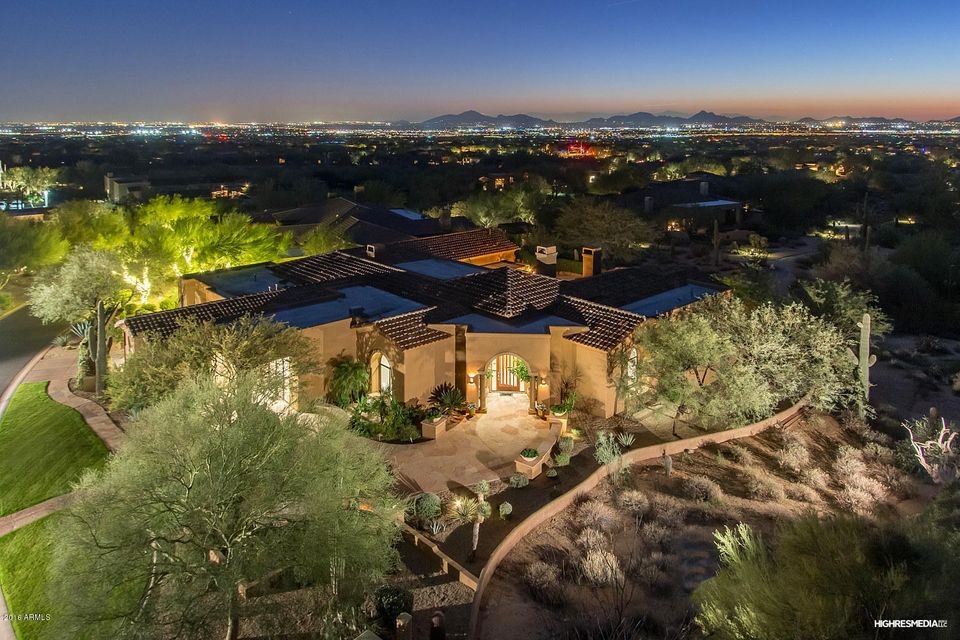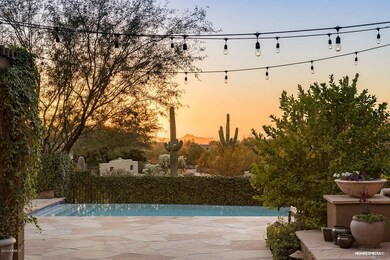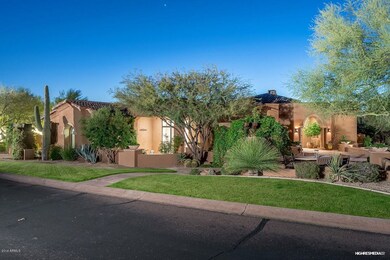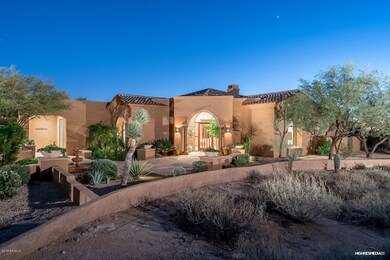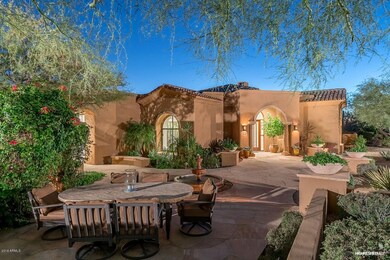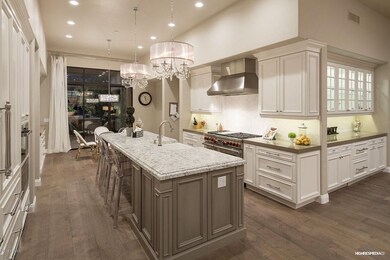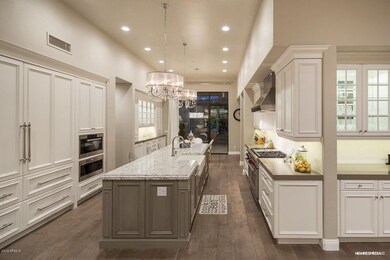
9290 E Thompson Peak Pkwy Unit 120 Scottsdale, AZ 85255
DC Ranch NeighborhoodHighlights
- Guest House
- Golf Course Community
- Heated Spa
- Copper Ridge School Rated A
- Gated with Attendant
- Sitting Area In Primary Bedroom
About This Home
As of March 2017Completely remodeled, this rare opportunity in DC Ranch Country Club is located just walking distance from the clubhouse, tennis facilities and pool facilities. An open floor plan includes a formal living room with custom limestone fireplace, dining room with Heritage Vine wine wall, and office. The great room offers a spacious family room with second limestone fireplace and glass wall overlooking the lush backyard, bar with refrigerator drawers and kitchen with large island, Sub-Zero/Wolf appliance package, nook, coffee bar and walk-in pantry. The new game room features a media room with bar area including, large glass and French doors, reclaimed brick walls, tin ceilings, refrigerator and drawers, icemaker, dishwasher drawer and custom bath. .
Last Agent to Sell the Property
The Noble Agency License #BR535076000 Listed on: 01/10/2017
Home Details
Home Type
- Single Family
Est. Annual Taxes
- $11,759
Year Built
- Built in 2002
Lot Details
- 0.41 Acre Lot
- Private Streets
- Desert faces the front and back of the property
- Wrought Iron Fence
- Block Wall Fence
- Corner Lot
- Misting System
- Front and Back Yard Sprinklers
- Sprinklers on Timer
- Private Yard
- Grass Covered Lot
Parking
- 3 Car Garage
- Side or Rear Entrance to Parking
- Garage Door Opener
Property Views
- City Lights
- Mountain
Home Design
- Santa Barbara Architecture
- Wood Frame Construction
- Tile Roof
- Stucco
Interior Spaces
- 5,594 Sq Ft Home
- 1-Story Property
- Vaulted Ceiling
- Ceiling Fan
- Gas Fireplace
- Solar Screens
- Family Room with Fireplace
- 3 Fireplaces
- Living Room with Fireplace
- Laundry in unit
Kitchen
- Eat-In Kitchen
- Breakfast Bar
- Gas Cooktop
- Built-In Microwave
- Dishwasher
- Kitchen Island
- Granite Countertops
Flooring
- Wood
- Carpet
- Stone
Bedrooms and Bathrooms
- 4 Bedrooms
- Sitting Area In Primary Bedroom
- Fireplace in Primary Bedroom
- Walk-In Closet
- Primary Bathroom is a Full Bathroom
- 4.5 Bathrooms
- Dual Vanity Sinks in Primary Bathroom
- Hydromassage or Jetted Bathtub
- Bathtub With Separate Shower Stall
Home Security
- Security System Owned
- Fire Sprinkler System
Pool
- Heated Spa
- Heated Pool
Outdoor Features
- Covered patio or porch
- Outdoor Fireplace
- Gazebo
- Outdoor Storage
- Built-In Barbecue
- Playground
Schools
- Copper Ridge Elementary School
- Chaparral High School
Utilities
- Refrigerated Cooling System
- Zoned Heating
- Heating System Uses Natural Gas
- High Speed Internet
- Cable TV Available
Additional Features
- Guest House
- Property is near a bus stop
Listing and Financial Details
- Tax Lot 120
- Assessor Parcel Number 217-62-760
Community Details
Overview
- Property has a Home Owners Association
- Dc Ranch Association, Phone Number (480) 513-1500
- Built by Edmunds
- Dc Ranch Subdivision, Cimmaron Floorplan
Amenities
- Clubhouse
- Recreation Room
Recreation
- Golf Course Community
- Tennis Courts
- Community Playground
- Heated Community Pool
- Community Spa
- Bike Trail
Security
- Gated with Attendant
Ownership History
Purchase Details
Home Financials for this Owner
Home Financials are based on the most recent Mortgage that was taken out on this home.Purchase Details
Home Financials for this Owner
Home Financials are based on the most recent Mortgage that was taken out on this home.Purchase Details
Home Financials for this Owner
Home Financials are based on the most recent Mortgage that was taken out on this home.Purchase Details
Purchase Details
Home Financials for this Owner
Home Financials are based on the most recent Mortgage that was taken out on this home.Purchase Details
Purchase Details
Home Financials for this Owner
Home Financials are based on the most recent Mortgage that was taken out on this home.Purchase Details
Purchase Details
Purchase Details
Similar Homes in Scottsdale, AZ
Home Values in the Area
Average Home Value in this Area
Purchase History
| Date | Type | Sale Price | Title Company |
|---|---|---|---|
| Interfamily Deed Transfer | -- | None Available | |
| Warranty Deed | $2,250,000 | First American Title | |
| Warranty Deed | $1,721,750 | First American Title Ins Co | |
| Interfamily Deed Transfer | -- | None Available | |
| Warranty Deed | $1,700,000 | Equity Title Agency Inc | |
| Interfamily Deed Transfer | -- | None Available | |
| Warranty Deed | $2,280,000 | Camelback Title Agency Llc | |
| Interfamily Deed Transfer | -- | -- | |
| Corporate Deed | $1,019,777 | Westminster Title Agency Inc | |
| Interfamily Deed Transfer | -- | Westminster Title Agency | |
| Warranty Deed | $1,150,000 | Westminster Title Agency |
Mortgage History
| Date | Status | Loan Amount | Loan Type |
|---|---|---|---|
| Open | $2,000,000 | New Conventional | |
| Closed | $1,365,000 | Adjustable Rate Mortgage/ARM | |
| Closed | $1,250,000 | Adjustable Rate Mortgage/ARM | |
| Previous Owner | $470,000 | Credit Line Revolving | |
| Previous Owner | $1,377,400 | New Conventional | |
| Previous Owner | $400,000 | Credit Line Revolving | |
| Previous Owner | $170,000 | Unknown | |
| Previous Owner | $1,200,000 | New Conventional | |
| Previous Owner | $2,166,000 | Purchase Money Mortgage | |
| Previous Owner | $100,000 | Credit Line Revolving | |
| Previous Owner | $1,000,000 | Unknown |
Property History
| Date | Event | Price | Change | Sq Ft Price |
|---|---|---|---|---|
| 03/30/2017 03/30/17 | Sold | $2,250,000 | -2.0% | $402 / Sq Ft |
| 02/18/2017 02/18/17 | Pending | -- | -- | -- |
| 01/10/2017 01/10/17 | For Sale | $2,295,000 | +33.3% | $410 / Sq Ft |
| 09/19/2014 09/19/14 | Sold | $1,721,750 | -11.7% | $308 / Sq Ft |
| 09/03/2014 09/03/14 | For Sale | $1,950,000 | 0.0% | $349 / Sq Ft |
| 07/31/2014 07/31/14 | Pending | -- | -- | -- |
| 05/18/2014 05/18/14 | Price Changed | $1,950,000 | -2.5% | $349 / Sq Ft |
| 04/11/2014 04/11/14 | For Sale | $2,000,000 | +17.6% | $358 / Sq Ft |
| 02/29/2012 02/29/12 | Sold | $1,700,000 | -2.9% | $315 / Sq Ft |
| 01/01/2012 01/01/12 | Pending | -- | -- | -- |
| 12/21/2011 12/21/11 | For Sale | $1,750,000 | -- | $324 / Sq Ft |
Tax History Compared to Growth
Tax History
| Year | Tax Paid | Tax Assessment Tax Assessment Total Assessment is a certain percentage of the fair market value that is determined by local assessors to be the total taxable value of land and additions on the property. | Land | Improvement |
|---|---|---|---|---|
| 2025 | $14,335 | $200,281 | -- | -- |
| 2024 | $13,994 | $190,744 | -- | -- |
| 2023 | $13,994 | $218,930 | $43,780 | $175,150 |
| 2022 | $13,287 | $179,260 | $35,850 | $143,410 |
| 2021 | $14,105 | $180,300 | $36,060 | $144,240 |
| 2020 | $13,987 | $159,900 | $31,980 | $127,920 |
| 2019 | $13,523 | $155,300 | $31,060 | $124,240 |
| 2018 | $13,121 | $151,170 | $30,230 | $120,940 |
| 2017 | $12,596 | $149,300 | $29,860 | $119,440 |
| 2016 | $11,759 | $142,270 | $28,450 | $113,820 |
| 2015 | $11,270 | $144,320 | $28,860 | $115,460 |
Agents Affiliated with this Home
-
M
Seller's Agent in 2017
Monica Monson
The Noble Agency
(480) 250-0848
4 in this area
111 Total Sales
-

Buyer's Agent in 2017
Allan Macdonald
Russ Lyon Sotheby's International Realty
(480) 220-9724
64 in this area
147 Total Sales
-

Seller's Agent in 2014
Wendy Walker
The Agency
(866) 371-6468
1 in this area
165 Total Sales
-

Seller's Agent in 2012
Julianna Eriksen
Fay Ranches INC
(480) 522-8800
11 Total Sales
-

Seller Co-Listing Agent in 2012
Robert Nathan
Engel & Voelkers Scottsdale
(480) 695-6031
14 in this area
76 Total Sales
Map
Source: Arizona Regional Multiple Listing Service (ARMLS)
MLS Number: 5544722
APN: 217-62-760
- 20801 N 90th Place Unit 157
- 20801 N 90th Place Unit 169
- 20801 N 90th Place Unit 242
- 9290 E Thompson Peak Pkwy Unit 153
- 9290 E Thompson Peak Pkwy Unit 401
- 9290 E Thompson Peak Pkwy Unit 470
- 9290 E Thompson Peak Pkwy Unit 142
- 9290 E Thompson Peak Pkwy Unit 444
- 9290 E Thompson Peak Pkwy Unit 422
- 9280 E Thompson Peak Pkwy Unit LOT39
- 20704 N 90th Place Unit 1015
- 8934 E Rusty Spur Place
- 8964 E Mountain Spring Rd
- 8874 E Flathorn Dr
- 8889 E Flathorn Dr
- 20750 N 87th St Unit 1005
- 20750 N 87th St Unit 2139
- 20750 N 87th St Unit 2062
- 20750 N 87th St Unit 2103
- 20750 N 87th St Unit 2115
