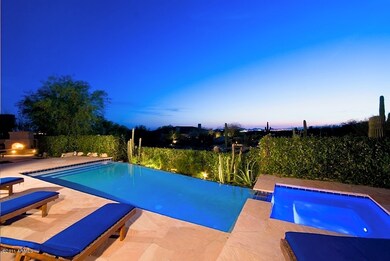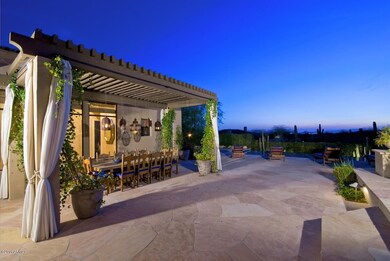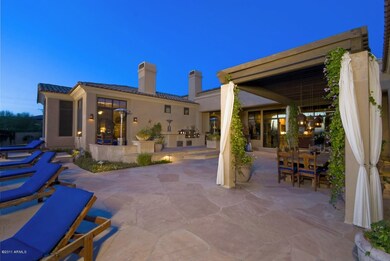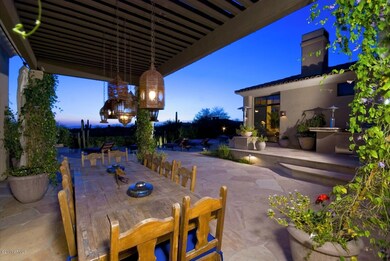
9290 E Thompson Peak Pkwy Unit 120 Scottsdale, AZ 85255
DC Ranch NeighborhoodHighlights
- Guest House
- Golf Course Community
- Home Theater
- Copper Ridge School Rated A
- Gated with Attendant
- Heated Spa
About This Home
As of March 2017One of the best lots in the Edmund's at DC Ranch! Views of the city lights in a splendid backyard with all the amenities...Infinity edge pool that seems to melt into the desert, Raised Spa, Ramada framed in vines and flowing curtains, extensive BBQ area, multiple areas for entertaining or relaxing. SIX bedrooms, 6 Bathrooms! Private guest suite too! Media room has wood floors hidden under the carpet in case you want to make it an office or Den. Formal living room, family room, huge kitchen and formal dining for all your entertaining needs! Walk 2 houses over to the DC Ranch Country Club golf course, tennis, restaurants and olympic pool.OR a 10 minute walk on the paths to Market Street! DC Ranch Country Club Membership available.
Last Agent to Sell the Property
Fay Ranches INC License #BR039081000 Listed on: 12/21/2011

Home Details
Home Type
- Single Family
Est. Annual Taxes
- $14,335
Year Built
- Built in 2002
Lot Details
- Private Streets
- Desert faces the front and back of the property
- Wrought Iron Fence
- Block Wall Fence
- Desert Landscape
- Corner Lot
- Misting System
- Private Yard
Property Views
- City Lights
- Mountain
Home Design
- Santa Barbara Architecture
- Earth Berm
- Wood Frame Construction
- Tile Roof
- Rolled or Hot Mop Roof
- Stucco
Interior Spaces
- 5,400 Sq Ft Home
- Wired For Sound
- Vaulted Ceiling
- Gas Fireplace
- Solar Screens
- Family Room with Fireplace
- Great Room
- Living Room with Fireplace
- Breakfast Room
- Formal Dining Room
- Home Theater
- Bonus Room
Kitchen
- Eat-In Kitchen
- Breakfast Bar
- Walk-In Pantry
- Double Oven
- Electric Oven or Range
- Gas Cooktop
- Built-In Microwave
- Dishwasher
- Kitchen Island
- Granite Countertops
- Disposal
Flooring
- Wood
- Carpet
- Stone
Bedrooms and Bathrooms
- 6 Bedrooms
- Sitting Area In Primary Bedroom
- Fireplace in Primary Bedroom
- Split Bedroom Floorplan
- Separate Bedroom Exit
- Walk-In Closet
- Primary Bathroom is a Full Bathroom
- Dual Vanity Sinks in Primary Bathroom
- Jettted Tub and Separate Shower in Primary Bathroom
Laundry
- Laundry in unit
- Washer and Dryer Hookup
Home Security
- Security System Owned
- Fire Sprinkler System
Parking
- 3 Car Garage
- Side or Rear Entrance to Parking
- Garage Door Opener
Pool
- Heated Spa
- Outdoor Pool
- Heated Pool
Outdoor Features
- Covered patio or porch
- Outdoor Fireplace
- Gazebo
- Built-In Barbecue
- Playground
Schools
- Copper Ridge Elementary School
- Copper Ridge Elementary Middle School
- Chaparral High School
Utilities
- Refrigerated Cooling System
- Zoned Heating
- Heating System Uses Natural Gas
- Water Softener is Owned
- High Speed Internet
- Internet Available
- Multiple Phone Lines
- Satellite Dish
- Cable TV Available
Additional Features
- Guest House
- Property is near a bus stop
Community Details
Overview
- $10,814 per year Dock Fee
- Association fees include cable or satellite, common area maintenance, street maintenance
- Dc Ranch HOA, Phone Number (480) 513-1500
- Located in the DC Ranch master-planned community
- Built by Toll Brothers
- Cimmaron
Amenities
- Common Area
- Clubhouse
Recreation
- Golf Course Community
- Tennis Courts
- Community Playground
- Heated Community Pool
- Community Spa
- Bike Trail
Security
- Gated with Attendant
Ownership History
Purchase Details
Home Financials for this Owner
Home Financials are based on the most recent Mortgage that was taken out on this home.Purchase Details
Home Financials for this Owner
Home Financials are based on the most recent Mortgage that was taken out on this home.Purchase Details
Home Financials for this Owner
Home Financials are based on the most recent Mortgage that was taken out on this home.Purchase Details
Purchase Details
Home Financials for this Owner
Home Financials are based on the most recent Mortgage that was taken out on this home.Purchase Details
Purchase Details
Home Financials for this Owner
Home Financials are based on the most recent Mortgage that was taken out on this home.Purchase Details
Purchase Details
Purchase Details
Similar Homes in Scottsdale, AZ
Home Values in the Area
Average Home Value in this Area
Purchase History
| Date | Type | Sale Price | Title Company |
|---|---|---|---|
| Interfamily Deed Transfer | -- | None Available | |
| Warranty Deed | $2,250,000 | First American Title | |
| Warranty Deed | $1,721,750 | First American Title Ins Co | |
| Interfamily Deed Transfer | -- | None Available | |
| Warranty Deed | $1,700,000 | Equity Title Agency Inc | |
| Interfamily Deed Transfer | -- | None Available | |
| Warranty Deed | $2,280,000 | Camelback Title Agency Llc | |
| Interfamily Deed Transfer | -- | -- | |
| Corporate Deed | $1,019,777 | Westminster Title Agency Inc | |
| Interfamily Deed Transfer | -- | Westminster Title Agency | |
| Warranty Deed | $1,150,000 | Westminster Title Agency |
Mortgage History
| Date | Status | Loan Amount | Loan Type |
|---|---|---|---|
| Open | $2,000,000 | New Conventional | |
| Closed | $1,365,000 | Adjustable Rate Mortgage/ARM | |
| Closed | $1,250,000 | Adjustable Rate Mortgage/ARM | |
| Previous Owner | $470,000 | Credit Line Revolving | |
| Previous Owner | $1,377,400 | New Conventional | |
| Previous Owner | $400,000 | Credit Line Revolving | |
| Previous Owner | $170,000 | Unknown | |
| Previous Owner | $1,200,000 | New Conventional | |
| Previous Owner | $2,166,000 | Purchase Money Mortgage | |
| Previous Owner | $100,000 | Credit Line Revolving | |
| Previous Owner | $1,000,000 | Unknown |
Property History
| Date | Event | Price | Change | Sq Ft Price |
|---|---|---|---|---|
| 03/30/2017 03/30/17 | Sold | $2,250,000 | -2.0% | $402 / Sq Ft |
| 02/18/2017 02/18/17 | Pending | -- | -- | -- |
| 01/10/2017 01/10/17 | For Sale | $2,295,000 | +33.3% | $410 / Sq Ft |
| 09/19/2014 09/19/14 | Sold | $1,721,750 | -11.7% | $308 / Sq Ft |
| 09/03/2014 09/03/14 | For Sale | $1,950,000 | 0.0% | $349 / Sq Ft |
| 07/31/2014 07/31/14 | Pending | -- | -- | -- |
| 05/18/2014 05/18/14 | Price Changed | $1,950,000 | -2.5% | $349 / Sq Ft |
| 04/11/2014 04/11/14 | For Sale | $2,000,000 | +17.6% | $358 / Sq Ft |
| 02/29/2012 02/29/12 | Sold | $1,700,000 | -2.9% | $315 / Sq Ft |
| 01/01/2012 01/01/12 | Pending | -- | -- | -- |
| 12/21/2011 12/21/11 | For Sale | $1,750,000 | -- | $324 / Sq Ft |
Tax History Compared to Growth
Tax History
| Year | Tax Paid | Tax Assessment Tax Assessment Total Assessment is a certain percentage of the fair market value that is determined by local assessors to be the total taxable value of land and additions on the property. | Land | Improvement |
|---|---|---|---|---|
| 2025 | $14,335 | $200,281 | -- | -- |
| 2024 | $13,994 | $190,744 | -- | -- |
| 2023 | $13,994 | $218,930 | $43,780 | $175,150 |
| 2022 | $13,287 | $179,260 | $35,850 | $143,410 |
| 2021 | $14,105 | $180,300 | $36,060 | $144,240 |
| 2020 | $13,987 | $159,900 | $31,980 | $127,920 |
| 2019 | $13,523 | $155,300 | $31,060 | $124,240 |
| 2018 | $13,121 | $151,170 | $30,230 | $120,940 |
| 2017 | $12,596 | $149,300 | $29,860 | $119,440 |
| 2016 | $11,759 | $142,270 | $28,450 | $113,820 |
| 2015 | $11,270 | $144,320 | $28,860 | $115,460 |
Agents Affiliated with this Home
-
M
Seller's Agent in 2017
Monica Monson
The Noble Agency
(480) 250-0848
4 in this area
111 Total Sales
-

Buyer's Agent in 2017
Allan Macdonald
Russ Lyon Sotheby's International Realty
(480) 220-9724
64 in this area
147 Total Sales
-

Seller's Agent in 2014
Wendy Walker
The Agency
(866) 371-6468
1 in this area
165 Total Sales
-

Seller's Agent in 2012
Julianna Eriksen
Fay Ranches INC
(480) 522-8800
11 Total Sales
-

Seller Co-Listing Agent in 2012
Robert Nathan
Engel & Voelkers Scottsdale
(480) 695-6031
14 in this area
76 Total Sales
Map
Source: Arizona Regional Multiple Listing Service (ARMLS)
MLS Number: 4691741
APN: 217-62-760
- 20801 N 90th Place Unit 157
- 20801 N 90th Place Unit 169
- 20801 N 90th Place Unit 242
- 9290 E Thompson Peak Pkwy Unit 153
- 9290 E Thompson Peak Pkwy Unit 401
- 9290 E Thompson Peak Pkwy Unit 470
- 9290 E Thompson Peak Pkwy Unit 142
- 9290 E Thompson Peak Pkwy Unit 444
- 9290 E Thompson Peak Pkwy Unit 422
- 9280 E Thompson Peak Pkwy Unit LOT39
- 20704 N 90th Place Unit 1015
- 8934 E Rusty Spur Place
- 8964 E Mountain Spring Rd
- 8874 E Flathorn Dr
- 8889 E Flathorn Dr
- 20750 N 87th St Unit 1005
- 20750 N 87th St Unit 2139
- 20750 N 87th St Unit 2062
- 20750 N 87th St Unit 2103
- 20750 N 87th St Unit 2115






