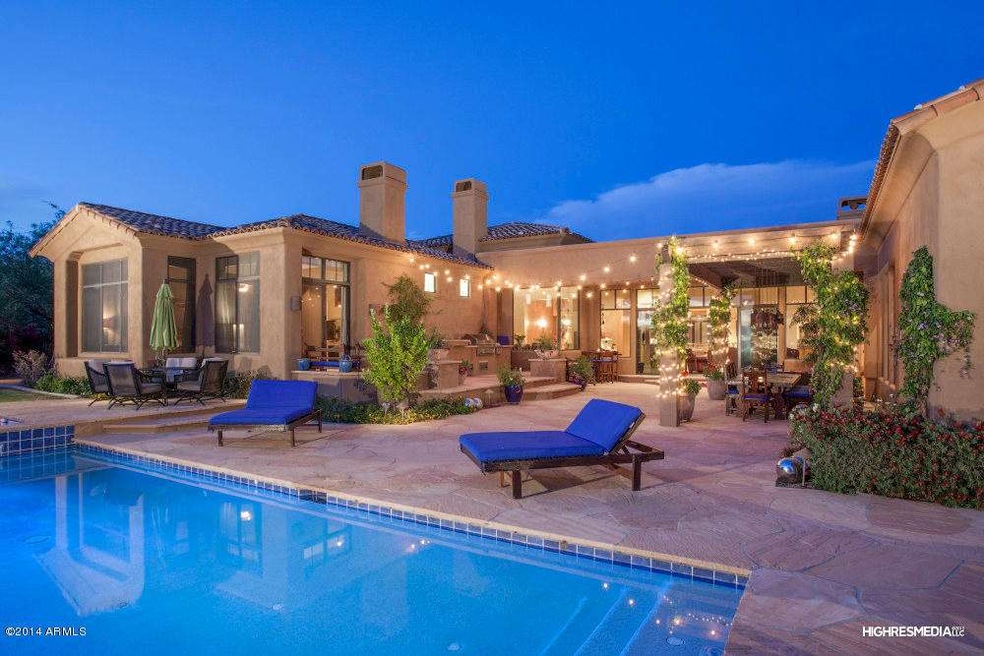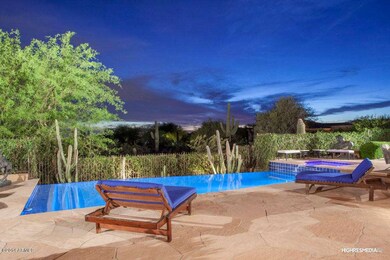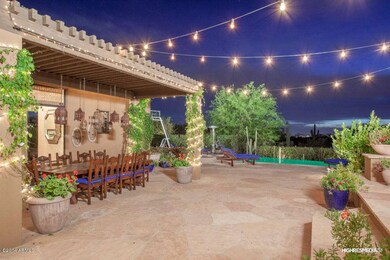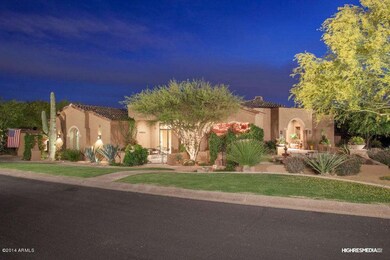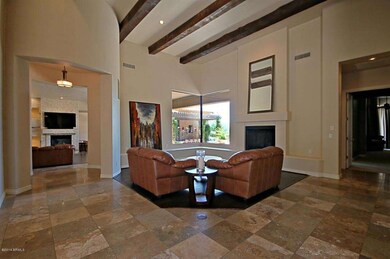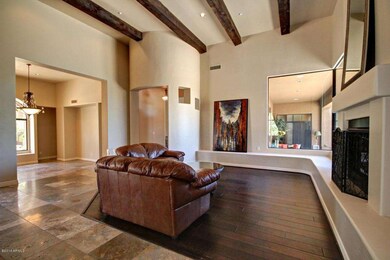
9290 E Thompson Peak Pkwy Unit 120 Scottsdale, AZ 85255
DC Ranch NeighborhoodHighlights
- Guest House
- Golf Course Community
- Heated Spa
- Copper Ridge School Rated A
- Gated with Attendant
- Sitting Area In Primary Bedroom
About This Home
As of March 2017Spectacular city light and sunset views from one of the best lots in all of the Edmunds at DC Ranch. The grounds are an entertainer's dream with infinity edge pool that literally melts in the private desert behind, raised spa, charming ramada framed in vines and flowing curtains, flagstone BBQ area with bar and relaxing sitting area with fireplace to take in the picturesque sunsets. Enter the front grounds from the vine framed arches thru the iron gates as you are greeted by the trickling fountains and lush new landscaping. The flexible SIX bedroom/ 6 bath floorplan has 5BR in the main plus a guest casita with separate entrance. New wood floors in living, family and media room mix perfectly with the stone floors for easy care. The media room is framed with built in book shelves and all new equipment. The luxury master retreat has new custom window coverings, gas fireplace and walls of glass looking to rear grounds. The master bath has both his/her sides and stone and granite accents through out. The main living areas are both open and spacious with formal living, with beamed ceilings and sep dining flowing perfectly into the gourmet kitchen open to family room w/new sleek stone fireplace. The 4 spacious guest rooms are split perfectly from the living areas and boast high ceilings and great storage. The entire home opens up to the rear patios and flows perfectly from front to back. Just a few steps away from the DC Ranch CC golf course, tennis, restaurants and Olympic pool...or a short walk to the marketplace. Location, comfort, luxury and magical sunsets!
Home Details
Home Type
- Single Family
Est. Annual Taxes
- $11,651
Year Built
- Built in 2002
Lot Details
- 0.41 Acre Lot
- Private Streets
- Desert faces the front and back of the property
- Wrought Iron Fence
- Block Wall Fence
- Corner Lot
- Misting System
- Front and Back Yard Sprinklers
- Sprinklers on Timer
- Private Yard
- Grass Covered Lot
Parking
- 3 Car Garage
- Side or Rear Entrance to Parking
- Garage Door Opener
Property Views
- City Lights
- Mountain
Home Design
- Santa Barbara Architecture
- Wood Frame Construction
- Tile Roof
- Stucco
Interior Spaces
- 5,594 Sq Ft Home
- 1-Story Property
- Vaulted Ceiling
- Ceiling Fan
- Gas Fireplace
- Solar Screens
- Family Room with Fireplace
- 3 Fireplaces
- Living Room with Fireplace
- Laundry in unit
Kitchen
- Eat-In Kitchen
- Breakfast Bar
- Gas Cooktop
- Built-In Microwave
- Dishwasher
- Kitchen Island
- Granite Countertops
Flooring
- Wood
- Carpet
- Stone
Bedrooms and Bathrooms
- 6 Bedrooms
- Sitting Area In Primary Bedroom
- Fireplace in Primary Bedroom
- Walk-In Closet
- Primary Bathroom is a Full Bathroom
- 6 Bathrooms
- Dual Vanity Sinks in Primary Bathroom
- Hydromassage or Jetted Bathtub
- Bathtub With Separate Shower Stall
Home Security
- Security System Owned
- Fire Sprinkler System
Pool
- Heated Spa
- Heated Pool
Outdoor Features
- Covered patio or porch
- Outdoor Fireplace
- Gazebo
- Outdoor Storage
- Built-In Barbecue
- Playground
Schools
- Copper Ridge Elementary School
- Chaparral High School
Utilities
- Refrigerated Cooling System
- Zoned Heating
- Heating System Uses Natural Gas
- High Speed Internet
- Cable TV Available
Additional Features
- Guest House
- Property is near a bus stop
Listing and Financial Details
- Tax Lot 120
- Assessor Parcel Number 217-62-760
Community Details
Overview
- Property has a Home Owners Association
- Dc Ranch Association, Phone Number (480) 513-1500
- Built by Edmunds
- Dc Ranch Subdivision, Cimmaron Floorplan
Amenities
- Clubhouse
- Recreation Room
Recreation
- Golf Course Community
- Tennis Courts
- Community Playground
- Heated Community Pool
- Community Spa
- Bike Trail
Security
- Gated with Attendant
Ownership History
Purchase Details
Home Financials for this Owner
Home Financials are based on the most recent Mortgage that was taken out on this home.Purchase Details
Home Financials for this Owner
Home Financials are based on the most recent Mortgage that was taken out on this home.Purchase Details
Home Financials for this Owner
Home Financials are based on the most recent Mortgage that was taken out on this home.Purchase Details
Purchase Details
Home Financials for this Owner
Home Financials are based on the most recent Mortgage that was taken out on this home.Purchase Details
Purchase Details
Home Financials for this Owner
Home Financials are based on the most recent Mortgage that was taken out on this home.Purchase Details
Purchase Details
Purchase Details
Similar Homes in Scottsdale, AZ
Home Values in the Area
Average Home Value in this Area
Purchase History
| Date | Type | Sale Price | Title Company |
|---|---|---|---|
| Interfamily Deed Transfer | -- | None Available | |
| Warranty Deed | $2,250,000 | First American Title | |
| Warranty Deed | $1,721,750 | First American Title Ins Co | |
| Interfamily Deed Transfer | -- | None Available | |
| Warranty Deed | $1,700,000 | Equity Title Agency Inc | |
| Interfamily Deed Transfer | -- | None Available | |
| Warranty Deed | $2,280,000 | Camelback Title Agency Llc | |
| Interfamily Deed Transfer | -- | -- | |
| Corporate Deed | $1,019,777 | Westminster Title Agency Inc | |
| Interfamily Deed Transfer | -- | Westminster Title Agency | |
| Warranty Deed | $1,150,000 | Westminster Title Agency |
Mortgage History
| Date | Status | Loan Amount | Loan Type |
|---|---|---|---|
| Open | $2,000,000 | New Conventional | |
| Closed | $1,365,000 | Adjustable Rate Mortgage/ARM | |
| Closed | $1,250,000 | Adjustable Rate Mortgage/ARM | |
| Previous Owner | $470,000 | Credit Line Revolving | |
| Previous Owner | $1,377,400 | New Conventional | |
| Previous Owner | $400,000 | Credit Line Revolving | |
| Previous Owner | $170,000 | Unknown | |
| Previous Owner | $1,200,000 | New Conventional | |
| Previous Owner | $2,166,000 | Purchase Money Mortgage | |
| Previous Owner | $100,000 | Credit Line Revolving | |
| Previous Owner | $1,000,000 | Unknown |
Property History
| Date | Event | Price | Change | Sq Ft Price |
|---|---|---|---|---|
| 03/30/2017 03/30/17 | Sold | $2,250,000 | -2.0% | $402 / Sq Ft |
| 02/18/2017 02/18/17 | Pending | -- | -- | -- |
| 01/10/2017 01/10/17 | For Sale | $2,295,000 | +33.3% | $410 / Sq Ft |
| 09/19/2014 09/19/14 | Sold | $1,721,750 | -11.7% | $308 / Sq Ft |
| 09/03/2014 09/03/14 | For Sale | $1,950,000 | 0.0% | $349 / Sq Ft |
| 07/31/2014 07/31/14 | Pending | -- | -- | -- |
| 05/18/2014 05/18/14 | Price Changed | $1,950,000 | -2.5% | $349 / Sq Ft |
| 04/11/2014 04/11/14 | For Sale | $2,000,000 | +17.6% | $358 / Sq Ft |
| 02/29/2012 02/29/12 | Sold | $1,700,000 | -2.9% | $315 / Sq Ft |
| 01/01/2012 01/01/12 | Pending | -- | -- | -- |
| 12/21/2011 12/21/11 | For Sale | $1,750,000 | -- | $324 / Sq Ft |
Tax History Compared to Growth
Tax History
| Year | Tax Paid | Tax Assessment Tax Assessment Total Assessment is a certain percentage of the fair market value that is determined by local assessors to be the total taxable value of land and additions on the property. | Land | Improvement |
|---|---|---|---|---|
| 2025 | $14,335 | $200,281 | -- | -- |
| 2024 | $13,994 | $190,744 | -- | -- |
| 2023 | $13,994 | $218,930 | $43,780 | $175,150 |
| 2022 | $13,287 | $179,260 | $35,850 | $143,410 |
| 2021 | $14,105 | $180,300 | $36,060 | $144,240 |
| 2020 | $13,987 | $159,900 | $31,980 | $127,920 |
| 2019 | $13,523 | $155,300 | $31,060 | $124,240 |
| 2018 | $13,121 | $151,170 | $30,230 | $120,940 |
| 2017 | $12,596 | $149,300 | $29,860 | $119,440 |
| 2016 | $11,759 | $142,270 | $28,450 | $113,820 |
| 2015 | $11,270 | $144,320 | $28,860 | $115,460 |
Agents Affiliated with this Home
-
Monica Monson

Seller's Agent in 2017
Monica Monson
The Noble Agency
(480) 250-0848
4 in this area
110 Total Sales
-
Allan Macdonald

Buyer's Agent in 2017
Allan Macdonald
Russ Lyon Sotheby's International Realty
(480) 220-9724
64 in this area
145 Total Sales
-
Wendy Walker

Seller's Agent in 2014
Wendy Walker
The Agency
(866) 371-6468
2 in this area
167 Total Sales
-
Julianna Eriksen

Seller's Agent in 2012
Julianna Eriksen
Fay Ranches INC
(480) 522-8800
11 Total Sales
-
Robert Nathan

Seller Co-Listing Agent in 2012
Robert Nathan
Engel & Voelkers Scottsdale
(480) 695-6031
14 in this area
76 Total Sales
Map
Source: Arizona Regional Multiple Listing Service (ARMLS)
MLS Number: 5099726
APN: 217-62-760
- 20801 N 90th Place Unit 255
- 20801 N 90th Place Unit 157
- 20801 N 90th Place Unit 271
- 20801 N 90th Place Unit 210
- 20801 N 90th Place Unit 169
- 20801 N 90th Place Unit 242
- 9290 E Thompson Peak Pkwy Unit 401
- 9290 E Thompson Peak Pkwy Unit 470
- 9290 E Thompson Peak Pkwy Unit 409
- 9290 E Thompson Peak Pkwy Unit 142
- 9290 E Thompson Peak Pkwy Unit 444
- 9290 E Thompson Peak Pkwy Unit 422
- 9280 E Thompson Peak Pkwy Unit LOT39
- 20704 N 90th Place Unit 1015
- 20704 N 90th Place Unit 1065
- 20704 N 90th Place Unit 1008
- 9270 E Thompson Peak Pkwy Unit 347
- 9270 E Thompson Peak Pkwy Unit 367
- 8934 E Rusty Spur Place
- 8964 E Mountain Spring Rd
