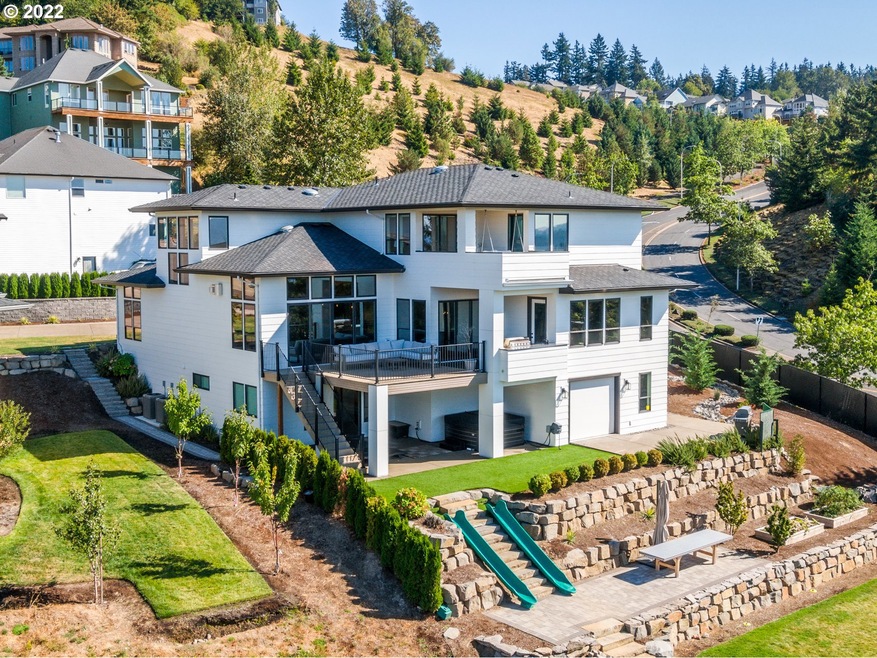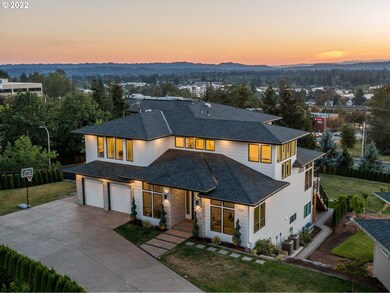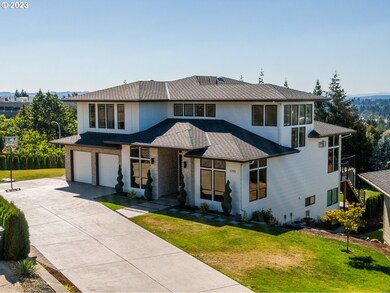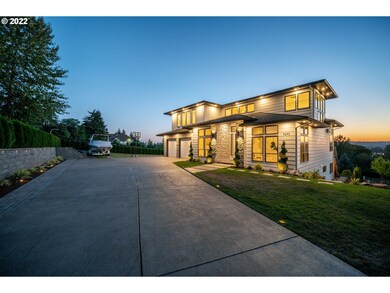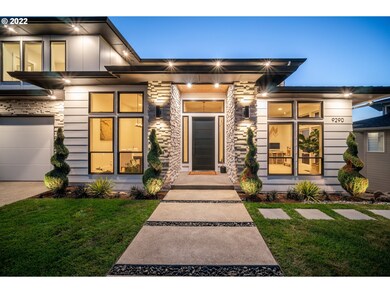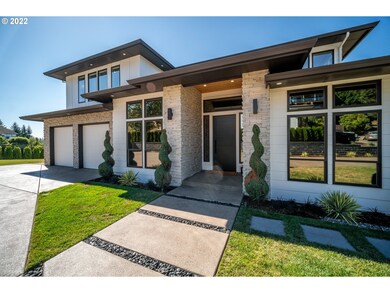
$1,200,000
- 4 Beds
- 4 Baths
- 4,278 Sq Ft
- 9337 SE Pennington Ct
- Happy Valley, OR
Picture yourself in this stunning—1999 Street of Dreams—home! As you arrive, you are greeted by intricate landscaping and soothing water features. Stepping inside, this home feels incredibly spacious (4,278 square feet, 4 bedroom/4 bathroom!) and airy, with an abundance of natural light. The MASSIVE composite deck offers a relaxing spot to drink in the incredible valley and city views! Features
Jason Connelly Inhabit Real Estate
