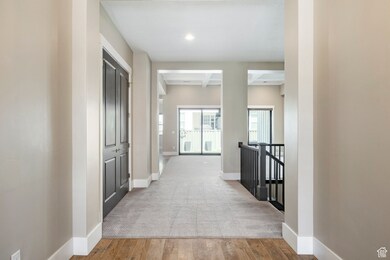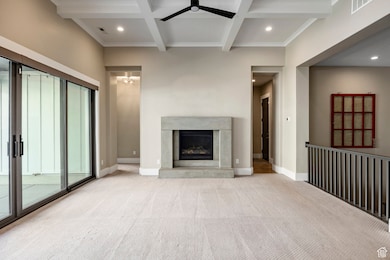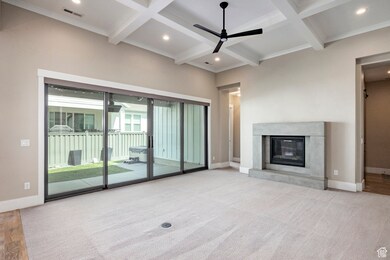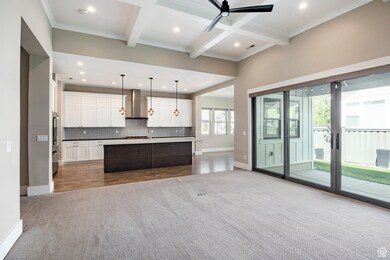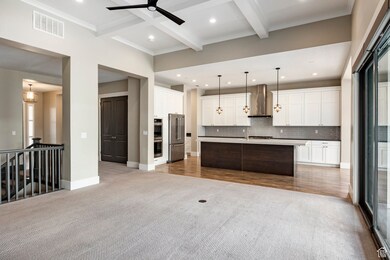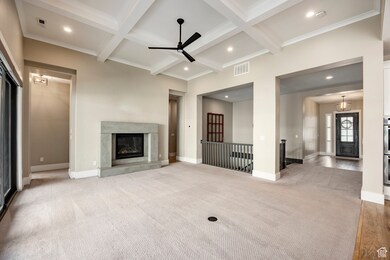
Estimated payment $9,059/month
Highlights
- Home Theater
- Gated Community
- Private Lot
- Granite Elementary School Rated A-
- Mountain View
- Vaulted Ceiling
About This Home
Tucked away in a prestigious Cottonwood Heights enclave, this exquisite home offers a perfect blend of luxury, comfort, and lifestyle. Surrounded by the breathtaking Wasatch Mountains, you'll find yourself minutes from world-renowned ski resorts, picturesque hiking and biking trails, and serene neighborhood parks. Inside, the home showcases refined finishes throughout-rich hardwood floors, custom cabinetry, elegant lighting, and designer touches at every turn. The gourmet kitchen flows seamlessly into spacious living areas, perfect for entertaining. A dedicated theater room provides the ultimate at-home cinematic experience, while the oversized 3-car garage offers ample space for vehicles, gear, and storage. This residence is an ideal retreat for those who appreciate both refined living and easy access to Utah's best outdoor recreation.
Listing Agent
Chris Sidwell
Summit Sotheby's International Realty License #6312014 Listed on: 07/16/2025
Home Details
Home Type
- Single Family
Est. Annual Taxes
- $6,392
Year Built
- Built in 2018
Lot Details
- 6,098 Sq Ft Lot
- Property is Fully Fenced
- Landscaped
- Private Lot
- Corner Lot
- Property is zoned Single-Family, 1108
HOA Fees
- $242 Monthly HOA Fees
Parking
- 3 Car Attached Garage
- 2 Open Parking Spaces
Property Views
- Mountain
- Valley
Home Design
- Rambler Architecture
- Clapboard
Interior Spaces
- 4,674 Sq Ft Home
- 2-Story Property
- Vaulted Ceiling
- Ceiling Fan
- 1 Fireplace
- Double Pane Windows
- Shades
- Sliding Doors
- Home Theater
- Den
- Basement Fills Entire Space Under The House
Kitchen
- Double Oven
- Gas Oven
- Gas Range
- Range Hood
- Microwave
- Granite Countertops
Flooring
- Carpet
- Tile
Bedrooms and Bathrooms
- 5 Bedrooms | 2 Main Level Bedrooms
- Primary Bedroom on Main
- Walk-In Closet
Schools
- Granite Elementary School
- Albion Middle School
- Brighton High School
Utilities
- Forced Air Heating and Cooling System
- Natural Gas Connected
Additional Features
- Sprinkler System
- Covered patio or porch
Listing and Financial Details
- Assessor Parcel Number 28-02-480-009
Community Details
Overview
- Dave Teerlink Association, Phone Number (801) 523-5000
- Giverny Subdivision
Amenities
- Picnic Area
Recreation
- Hiking Trails
- Snow Removal
Security
- Controlled Access
- Gated Community
Map
Home Values in the Area
Average Home Value in this Area
Tax History
| Year | Tax Paid | Tax Assessment Tax Assessment Total Assessment is a certain percentage of the fair market value that is determined by local assessors to be the total taxable value of land and additions on the property. | Land | Improvement |
|---|---|---|---|---|
| 2023 | $6,281 | $1,170,900 | $387,400 | $783,500 |
| 2022 | $6,306 | $1,141,700 | $379,900 | $761,800 |
| 2021 | $5,644 | $873,500 | $309,400 | $564,100 |
| 2020 | $5,433 | $793,200 | $309,400 | $483,800 |
| 2019 | $5,406 | $768,800 | $302,300 | $466,500 |
Property History
| Date | Event | Price | Change | Sq Ft Price |
|---|---|---|---|---|
| 07/16/2025 07/16/25 | For Sale | $1,500,000 | -- | $321 / Sq Ft |
Purchase History
| Date | Type | Sale Price | Title Company |
|---|---|---|---|
| Special Warranty Deed | -- | First American Title |
Mortgage History
| Date | Status | Loan Amount | Loan Type |
|---|---|---|---|
| Open | $580,000 | New Conventional | |
| Closed | $400,000 | Credit Line Revolving | |
| Closed | $596,000 | New Conventional | |
| Closed | $600,300 | New Conventional |
Similar Homes in Sandy, UT
Source: UtahRealEstate.com
MLS Number: 2099075
APN: 28-02-480-009-0000
- 9202 S Renoir Ln
- 9472 S Granite Trail Ln E Unit 391
- 9512 S Granite Trail Ln E Unit 393
- 9594 S Ruskin Cir
- 3626 Granite Bench Ln
- 9618 Ruskin Cir
- 9682 Quail Ridge Rd
- 8894 Alpen Way
- 8816 Alpen Way
- 3149 E 9800 S
- 9788 S Dante Rd
- 3327 E Wasatch Pines Ln
- 2894 E Cobblemoor Ln
- 3131 Alta Hills Dr
- 9577 S Hidden Pine Ln
- 8916 Cobble Crest Ln
- 3677 E Little Cottonwood Rd Unit 2
- 3787 E Little Cottonwood Ln
- 8711 Rustler Rd
- 8697 Willow Green Cir
- 3149 E 9800 S
- 3240 Mcneill Cir
- 8131 Clover Spring Ln
- 9722 Buttonwood Cir
- 9494 Pinedale Cir
- 9483 S Buttonwood Dr Unit 3 - West Bedroom
- 9650 Buttonwood Dr
- 2365 E Creek Rd
- 2196 Karalee Way Unit ID1249824P
- 1910 Southbridge Way
- 9678 S Kalina Way
- 7673 S Highland Dr
- 7494 S 2300 E Unit 7496
- 7100 S 2780 E
- 1386 E 8685 S
- 10234 Eagle Cliff Way
- 2522 Hillside Village Ct
- 9633 S Saphire Cir Unit Basement Unit
- 8176 S 1300 E
- 2991 E Juliet Way

