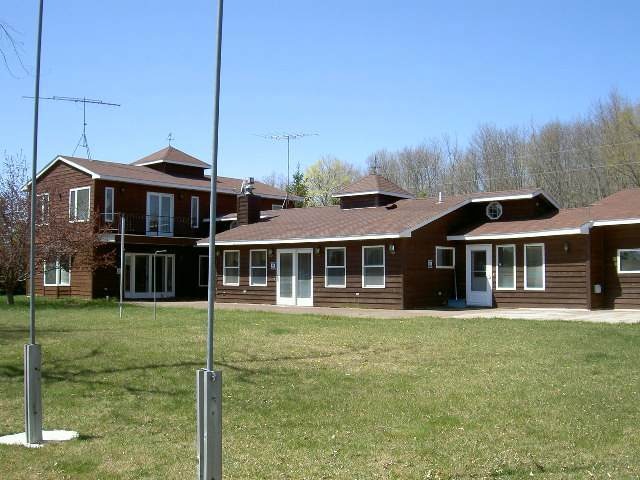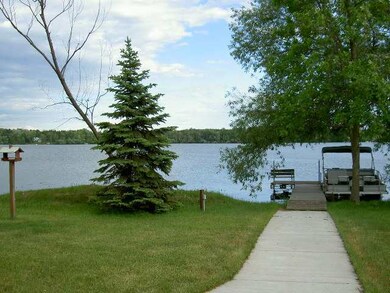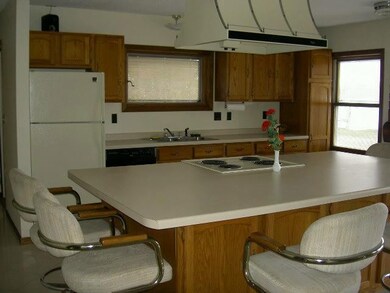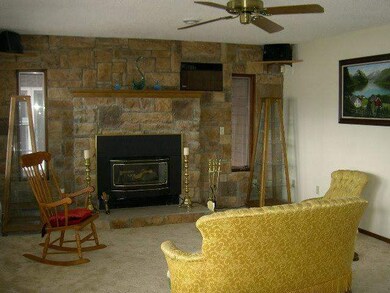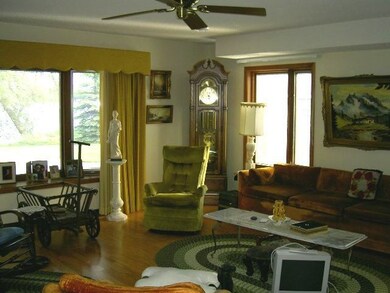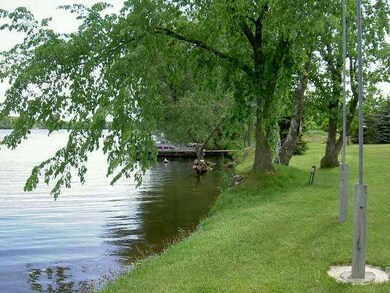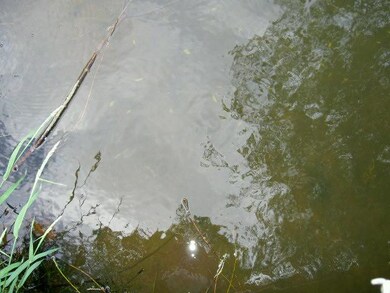
92934 E Frontage Rd Moose Lake, MN 55767
Estimated Value: $436,000 - $668,000
Highlights
- 166 Feet of Waterfront
- RV Access or Parking
- Heated Floors
- Docks
- Lake View
- Traditional Architecture
About This Home
As of April 2013EXCEPTIONAL YEAR-ROUND HOME ON BEAUTIFUL ISLAND LAKE! Come and take a look at this beautiful home nestled on one of the most level lake lots around. Features of this home include 3 family rooms, one with a stone gas fireplace and all with lake views, the kitchen is huge with a gigantic center island, you’ll have plenty of room for your guests in the 5 bedrooms with the master measuring in at 12 X 17. Also included is a computer room, 2 storage rooms, a utility room an attached heated garage and much more. Outside you’ll enjoy the level lake lot with 166+/- feet of sandy lake bottom. Additional outside features include concrete and river rock patio’s, a 9 X 13 screened in three season building. All this on 510 acre Island Lake.
Last Agent to Sell the Property
Bryan Ketchmark
Majestic Pine Realty, Inc. Listed on: 04/10/2012
Last Buyer's Agent
Bryan Ketchmark
Majestic Pine Realty, Inc. Listed on: 04/10/2012
Home Details
Home Type
- Single Family
Est. Annual Taxes
- $3,588
Year Built
- Built in 1990
Lot Details
- 1.5 Acre Lot
- Lot Dimensions are 511 x 111 x 166 x 170
- 166 Feet of Waterfront
- Lake Front
- Landscaped
Home Design
- Traditional Architecture
- Slab Foundation
- Poured Concrete
- Wood Frame Construction
- Asphalt Shingled Roof
- Wood Siding
Interior Spaces
- 2,800 Sq Ft Home
- 2-Story Property
- Gas Fireplace
- Family Room
- Living Room
- Combination Kitchen and Dining Room
- Den
- Heated Floors
- Lake Views
- Home Security System
- Laundry on main level
Bedrooms and Bathrooms
- 5 Bedrooms
- Primary Bedroom on Main
- Bathroom on Main Level
Parking
- 2 Car Attached Garage
- RV Access or Parking
Outdoor Features
- Docks
- Balcony
- Patio
- Gazebo
Utilities
- Forced Air Heating and Cooling System
- Cooling System Mounted In Outer Wall Opening
- Window Unit Cooling System
- Heating System Uses Natural Gas
- Heating System Uses Propane
- Gravity Heating System
- Private Water Source
- Private Sewer
- Cable TV Available
Listing and Financial Details
- Assessor Parcel Number 330420000
Ownership History
Purchase Details
Home Financials for this Owner
Home Financials are based on the most recent Mortgage that was taken out on this home.Similar Homes in Moose Lake, MN
Home Values in the Area
Average Home Value in this Area
Purchase History
| Date | Buyer | Sale Price | Title Company |
|---|---|---|---|
| Post John A | $270,000 | None Available |
Mortgage History
| Date | Status | Borrower | Loan Amount |
|---|---|---|---|
| Previous Owner | Erickson Charles E | $50,000 |
Property History
| Date | Event | Price | Change | Sq Ft Price |
|---|---|---|---|---|
| 04/11/2013 04/11/13 | Sold | $270,000 | 0.0% | $96 / Sq Ft |
| 03/08/2013 03/08/13 | Pending | -- | -- | -- |
| 04/10/2012 04/10/12 | For Sale | $270,000 | -- | $96 / Sq Ft |
Tax History Compared to Growth
Tax History
| Year | Tax Paid | Tax Assessment Tax Assessment Total Assessment is a certain percentage of the fair market value that is determined by local assessors to be the total taxable value of land and additions on the property. | Land | Improvement |
|---|---|---|---|---|
| 2024 | $4,906 | $558,300 | $165,600 | $392,700 |
| 2023 | $4,140 | $597,800 | $216,800 | $381,000 |
| 2022 | $3,942 | $463,100 | $159,100 | $304,000 |
| 2021 | $3,986 | $359,600 | $138,900 | $220,700 |
| 2020 | $4,234 | $347,900 | $136,500 | $211,400 |
| 2019 | $4,200 | $342,800 | $134,700 | $208,100 |
| 2018 | $4,494 | $309,600 | $127,700 | $181,900 |
| 2017 | $4,478 | $292,300 | $128,200 | $164,100 |
| 2016 | $4,734 | $289,300 | $128,100 | $161,200 |
| 2014 | $3,800 | $305,000 | $140,200 | $164,800 |
Agents Affiliated with this Home
-
B
Seller's Agent in 2013
Bryan Ketchmark
Majestic Pine Realty, Inc.
Map
Source: Lake Superior Area REALTORS®
MLS Number: 6000437
APN: 033.0420.000
- 38978 N Shoreland Rd
- 4488 Konieska Rd
- 90520 Island Loop
- 33853 S Sand Rd
- 92620 Palon Rd
- 33363 Gardenview Dr
- 4171 County Line Rd
- 92176 Heppner Rd
- 3245 Laketown Rd
- 4515 S Arrowhead Ln
- 92566 Lake 12 Rd
- 38147 Thornbury Way
- 88546 Alder Loop
- 38611 Northstar Dr
- 3146 Green Bay Rd
- 85 Arrowhead Ln
- 86350 Harmony Ln
- 43870 Balsam Rd
- 3771 County Line Rd
- 38549 Arrow Wood Ct
- 92934 E Frontage Rd
- 92934 E Frontage Rd
- 92934 E Frontage Rd
- 92944 E Frontage Rd
- 92902 E Frontage Rd
- 92902 92902 Frontage Rd
- 92902 92902 E Frontage Rd
- 92968 E Frontage Rd
- 92986 E Frontage Rd
- 93022 E Frontage Rd
- 93022 93022 E Frontage Rd
- 93022 93022 E Frontage-Road-
- 93038 93038 E Frontage Rd
- 93038 E Frontage Rd
- 92853 E Frontage Rd
- 92853 E Frontage Rd
- 93050 E Frontage Rd
- 92808 E Frontage Rd
- 92778 E Frontage Rd
- 93056 E Frontage Rd
