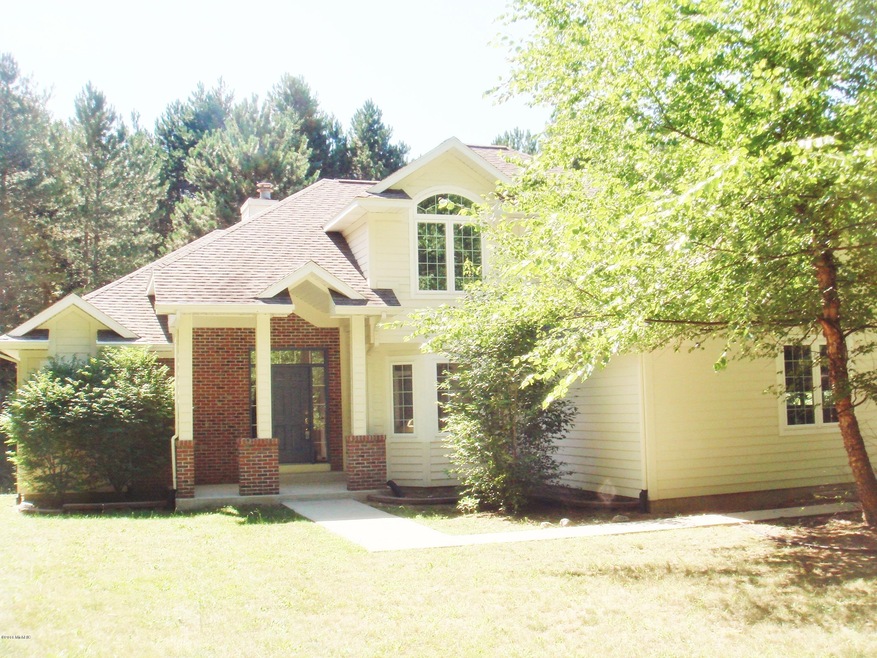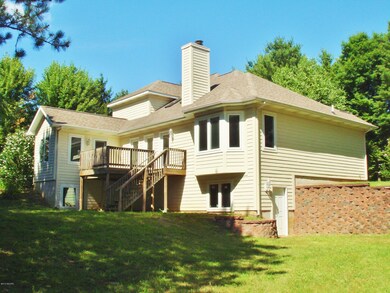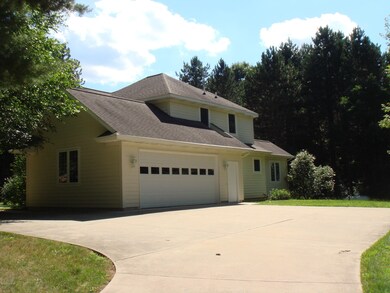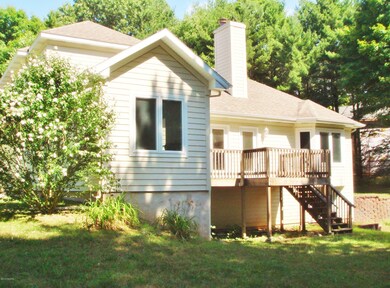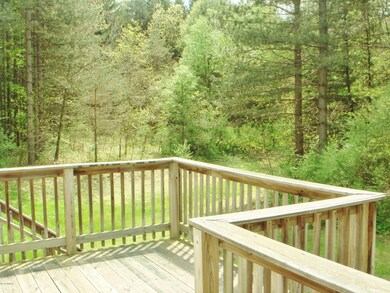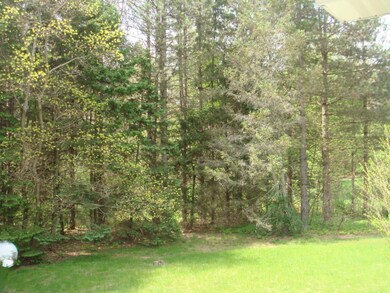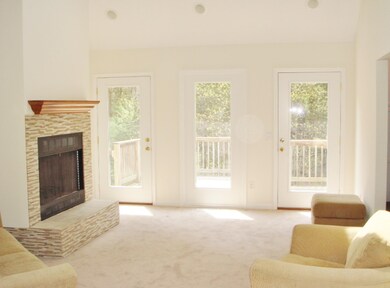
9297 Highland View Dr Kalamazoo, MI 49009
Estimated Value: $441,742 - $589,000
Highlights
- 1.65 Acre Lot
- Recreation Room
- Traditional Architecture
- Deck
- Wooded Lot
- Wood Flooring
About This Home
As of March 2017ENJOY THE TOTAL TRANQUILITY of this custom built 14 year young walkout home! First time on the market! Tucked just off the road in a beautiful wooded setting! Nature abounds everywhere! Nice sizes main floor master bedroom with large walk in closet! Living room boasts vaulted ceilings, fireplace & skylights! Formal dining area off living room has beautiful hardwood flooring. Beautiful white kitchen with all new appliances! Four season room off kitchen leads to nice sized deck overlooking beautiful wooded views! Secondary bedrooms are upstairs with full bathroom. Nice main floor laundry with storage space! Large garage! Walkout level is unfinished but offers high ceilings and garden level windows for future finished sq footage.The perfect home with a country feel in a neighborhood.
Last Agent to Sell the Property
Evenboer Walton, REALTORS License #6501199713 Listed on: 08/11/2016
Last Buyer's Agent
Sharon Collins
Berkshire Hathaway HomeServices MI
Home Details
Home Type
- Single Family
Est. Annual Taxes
- $4,568
Year Built
- Built in 2002
Lot Details
- 1.65 Acre Lot
- Lot Dimensions are 171.08 x 422.07
- Wooded Lot
Parking
- 2 Car Attached Garage
- Garage Door Opener
Home Design
- Traditional Architecture
- Composition Roof
Interior Spaces
- 2,076 Sq Ft Home
- 2-Story Property
- Ceiling Fan
- Skylights
- Gas Log Fireplace
- Window Treatments
- Mud Room
- Living Room with Fireplace
- Dining Area
- Recreation Room
- Basement Fills Entire Space Under The House
- Laundry on main level
Kitchen
- Range
- Microwave
- Dishwasher
Flooring
- Wood
- Ceramic Tile
Bedrooms and Bathrooms
- 4 Bedrooms | 1 Main Level Bedroom
- Bathroom on Main Level
Utilities
- Forced Air Heating System
- Heating System Uses Propane
- Heating System Powered By Owned Propane
- Propane
- Well
- Septic System
- Phone Available
Additional Features
- Accessible Bathroom
- Deck
Listing and Financial Details
- Home warranty included in the sale of the property
Ownership History
Purchase Details
Home Financials for this Owner
Home Financials are based on the most recent Mortgage that was taken out on this home.Similar Homes in the area
Home Values in the Area
Average Home Value in this Area
Purchase History
| Date | Buyer | Sale Price | Title Company |
|---|---|---|---|
| Fox Timothy Stephen | $286,000 | Ask Services Inc |
Mortgage History
| Date | Status | Borrower | Loan Amount |
|---|---|---|---|
| Open | Fox Timothy Stephen | $276,500 | |
| Closed | Fox Timothy Stephen | $280,750 | |
| Closed | Fox Timothy Stephen | $280,489 | |
| Previous Owner | Patrick Micshall D | $15,000 | |
| Previous Owner | Patrick Micshall Deloise | $232,000 |
Property History
| Date | Event | Price | Change | Sq Ft Price |
|---|---|---|---|---|
| 03/30/2017 03/30/17 | Sold | $286,000 | -10.6% | $138 / Sq Ft |
| 02/21/2017 02/21/17 | Pending | -- | -- | -- |
| 08/11/2016 08/11/16 | For Sale | $319,900 | -- | $154 / Sq Ft |
Tax History Compared to Growth
Tax History
| Year | Tax Paid | Tax Assessment Tax Assessment Total Assessment is a certain percentage of the fair market value that is determined by local assessors to be the total taxable value of land and additions on the property. | Land | Improvement |
|---|---|---|---|---|
| 2024 | $1,718 | $194,000 | $0 | $0 |
| 2023 | $1,638 | $179,300 | $0 | $0 |
| 2022 | $5,717 | $156,000 | $0 | $0 |
| 2021 | $5,471 | $145,400 | $0 | $0 |
| 2020 | $5,159 | $140,600 | $0 | $0 |
| 2019 | $5,019 | $137,000 | $0 | $0 |
| 2018 | $5,577 | $167,400 | $0 | $0 |
| 2017 | $0 | $167,400 | $0 | $0 |
| 2016 | -- | $163,000 | $0 | $0 |
| 2015 | -- | $142,300 | $17,100 | $125,200 |
| 2014 | -- | $142,300 | $0 | $0 |
Agents Affiliated with this Home
-
Ashley Yonker

Seller's Agent in 2017
Ashley Yonker
Evenboer Walton, REALTORS
(734) 276-2592
3 in this area
80 Total Sales
-
S
Buyer's Agent in 2017
Sharon Collins
Berkshire Hathaway HomeServices MI
Map
Source: Southwestern Michigan Association of REALTORS®
MLS Number: 16041756
APN: 05-08-410-170
- 3030 N 3rd St
- 9210 W Main St
- 8560 Western Woods Dr
- 200 Laguna Cir
- 66 Summerset Dr
- 10463 W H Ave
- 1104 Wickford Dr
- 10575 W Main St Unit 10577
- 7981 W Main St
- 81 S Skyview Dr
- 10145 W Kl Ave
- 1088 Oshtemo Trace
- 934 N 7th St
- 32184 Fish Hatchery Rd
- 3441-3443 Irongate Ct
- 3485-3487 Irongate Ct
- 7610 W Kl Ave
- 6847 Northstar Ave
- 9934 W Fg Ave
- 1710 Toscana St
- 9297 Highland View Dr
- 9307 Highland View Dr
- 9281 Highland View Dr
- 9323 Highland View Dr
- 9275 Highland View Dr
- 9280 Highland View Dr
- 2152 N 3rd St
- 9300 Highland View Dr
- 9259 Highland View Dr
- 9337 Highland View Dr
- 9377 Highland View Dr
- 0 Highland View Dr
- 9277 Kullenbrooke Dr
- 9419 Highland View Dr
- 2100 N 3rd St
- 9200 Highland View Dr
- 9461 Highland View Dr
- 9203 Highland View Dr
- 1980 N 3rd St
- 2210 N 3rd St
