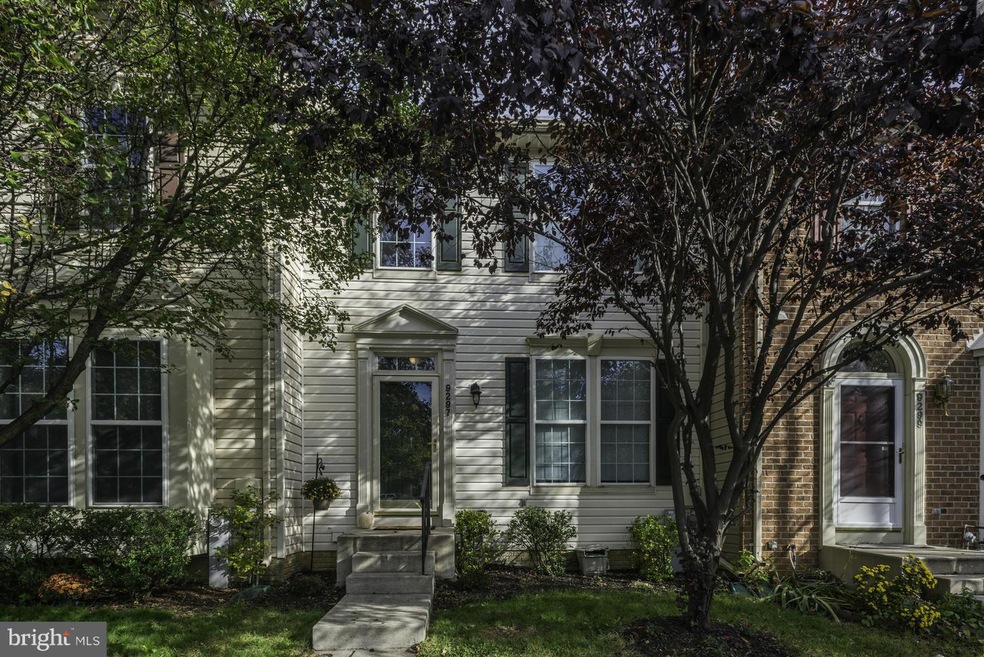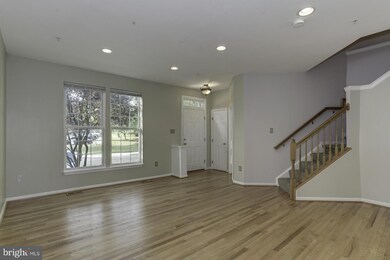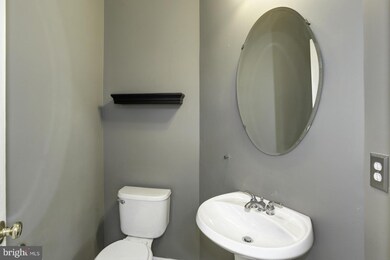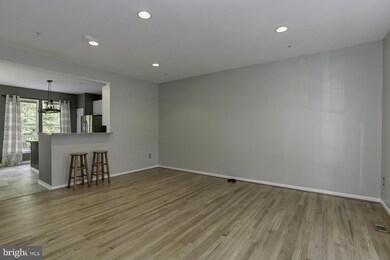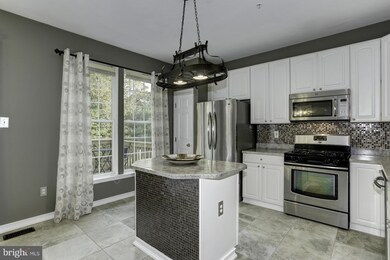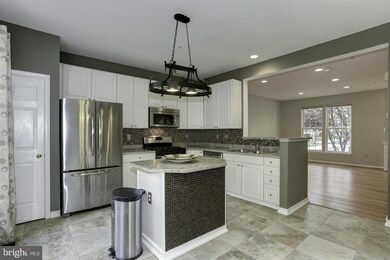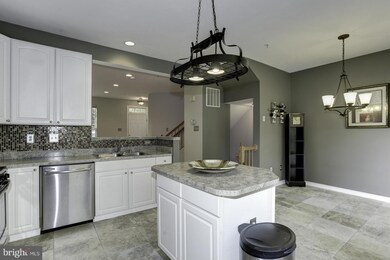
9297 Maxwell Ct Laurel, MD 20723
North Laurel NeighborhoodHighlights
- Open Floorplan
- Colonial Architecture
- Vaulted Ceiling
- Forest Ridge Elementary School Rated A-
- Deck
- Backs to Trees or Woods
About This Home
As of September 2020Fall in love w/this elegant home boasting an open concept ideal for entertaining! The KIT is enhanced w/SS Maytag appls, radiant tile backsplash&more! The Upper Level is heightened by tall, vaulted ceilings. The master suite offers walk-in closet&remodeled Attached BA w/dual entry. Finished w/2 additional bedrooms&a finished Lower Level, no detail has been overlooked in this move-in ready home!
Townhouse Details
Home Type
- Townhome
Est. Annual Taxes
- $3,726
Year Built
- Built in 1996
Lot Details
- 871 Sq Ft Lot
- Two or More Common Walls
- Landscaped
- Backs to Trees or Woods
- Property is in very good condition
HOA Fees
- $42 Monthly HOA Fees
Parking
- 2 Assigned Parking Spaces
Home Design
- Colonial Architecture
- Vinyl Siding
Interior Spaces
- Property has 3 Levels
- Open Floorplan
- Vaulted Ceiling
- Recessed Lighting
- Double Pane Windows
- Vinyl Clad Windows
- Window Treatments
- Wood Frame Window
- Window Screens
- Sliding Doors
- Atrium Doors
- Six Panel Doors
- Family Room Off Kitchen
- Living Room
- Dining Room
- Wood Flooring
Kitchen
- Breakfast Area or Nook
- Eat-In Kitchen
- Gas Oven or Range
- <<selfCleaningOvenToken>>
- Stove
- <<microwave>>
- Freezer
- Ice Maker
- Dishwasher
- Disposal
Bedrooms and Bathrooms
- 3 Bedrooms
- En-Suite Primary Bedroom
- En-Suite Bathroom
- 2.5 Bathrooms
Laundry
- Dryer
- Washer
Finished Basement
- Heated Basement
- Walk-Out Basement
- Basement Fills Entire Space Under The House
- Connecting Stairway
- Rear Basement Entry
- Sump Pump
- Basement Windows
Home Security
Outdoor Features
- Deck
Utilities
- Forced Air Heating and Cooling System
- Vented Exhaust Fan
- Programmable Thermostat
- Water Dispenser
- Natural Gas Water Heater
Listing and Financial Details
- Tax Lot 62
- Assessor Parcel Number 1406549543
- $48 Front Foot Fee per year
Community Details
Overview
- Association fees include lawn maintenance
- Hammonds Overlook Subdivision
Amenities
- Common Area
Security
- Storm Doors
- Fire and Smoke Detector
- Fire Sprinkler System
Ownership History
Purchase Details
Home Financials for this Owner
Home Financials are based on the most recent Mortgage that was taken out on this home.Purchase Details
Home Financials for this Owner
Home Financials are based on the most recent Mortgage that was taken out on this home.Purchase Details
Home Financials for this Owner
Home Financials are based on the most recent Mortgage that was taken out on this home.Purchase Details
Home Financials for this Owner
Home Financials are based on the most recent Mortgage that was taken out on this home.Purchase Details
Home Financials for this Owner
Home Financials are based on the most recent Mortgage that was taken out on this home.Purchase Details
Similar Homes in Laurel, MD
Home Values in the Area
Average Home Value in this Area
Purchase History
| Date | Type | Sale Price | Title Company |
|---|---|---|---|
| Deed | $360,000 | Worldwide Settlements Inc | |
| Deed | $305,000 | Heritage Title Ltd | |
| Deed | $230,000 | -- | |
| Deed | $255,000 | -- | |
| Deed | $335,000 | -- | |
| Deed | $146,590 | -- |
Mortgage History
| Date | Status | Loan Amount | Loan Type |
|---|---|---|---|
| Open | $342,000 | New Conventional | |
| Previous Owner | $274,500 | New Conventional | |
| Previous Owner | $224,169 | FHA | |
| Previous Owner | $20,000 | Credit Line Revolving | |
| Previous Owner | $268,000 | Adjustable Rate Mortgage/ARM | |
| Closed | -- | No Value Available |
Property History
| Date | Event | Price | Change | Sq Ft Price |
|---|---|---|---|---|
| 09/30/2020 09/30/20 | Sold | $360,000 | +5.9% | $216 / Sq Ft |
| 08/31/2020 08/31/20 | Pending | -- | -- | -- |
| 08/28/2020 08/28/20 | For Sale | $340,000 | +11.5% | $204 / Sq Ft |
| 12/16/2014 12/16/14 | Sold | $305,000 | -1.6% | $183 / Sq Ft |
| 11/15/2014 11/15/14 | Pending | -- | -- | -- |
| 10/23/2014 10/23/14 | For Sale | $309,900 | -- | $186 / Sq Ft |
Tax History Compared to Growth
Tax History
| Year | Tax Paid | Tax Assessment Tax Assessment Total Assessment is a certain percentage of the fair market value that is determined by local assessors to be the total taxable value of land and additions on the property. | Land | Improvement |
|---|---|---|---|---|
| 2024 | $5,297 | $335,300 | $0 | $0 |
| 2023 | $5,061 | $322,400 | $0 | $0 |
| 2022 | $4,836 | $309,500 | $150,000 | $159,500 |
| 2021 | $4,484 | $293,900 | $0 | $0 |
| 2020 | $4,357 | $278,300 | $0 | $0 |
| 2019 | $3,788 | $262,700 | $110,000 | $152,700 |
| 2018 | $3,846 | $258,400 | $0 | $0 |
| 2017 | $3,728 | $262,700 | $0 | $0 |
| 2016 | -- | $249,800 | $0 | $0 |
| 2015 | -- | $249,800 | $0 | $0 |
| 2014 | -- | $249,800 | $0 | $0 |
Agents Affiliated with this Home
-
Kevin Lee

Seller's Agent in 2020
Kevin Lee
Long & Foster
(443) 846-6965
3 in this area
38 Total Sales
-
Wendell Catlett

Buyer's Agent in 2020
Wendell Catlett
Real Living at Home
(202) 569-0189
1 in this area
84 Total Sales
-
Creig Northrop

Seller's Agent in 2014
Creig Northrop
Creig Northrop Team of Long & Foster
(410) 884-8354
6 in this area
559 Total Sales
-
Marc Fisher

Seller Co-Listing Agent in 2014
Marc Fisher
Creig Northrop Team of Long & Foster
(443) 386-6415
87 Total Sales
-
Nancy Overton

Buyer's Agent in 2014
Nancy Overton
Taylor Properties
(301) 602-9555
2 Total Sales
Map
Source: Bright MLS
MLS Number: 1003237468
APN: 06-549543
- 9394 Ridings Way
- 9224 Howland Rd
- 9435 Loch Leven Ct
- 9418 Loch Leven Ct
- 9410 Chippenham Dr
- 9354 Sombersby Ct
- 9525 Queens Guard Ct
- 9083 Manorwood Rd
- 9321 Kenbrooke Ct
- 9632 Hadleigh Ct
- 9929 Harmony Ln
- 9401 Ulster Dr
- 9532 Chaton Rd
- 9439 Fens Hollow
- 9569 Whiskey Bottom Rd
- 9508 Mellow Ct
- 9090 Moonshine Hollow Unit C
- 9056 Baltimore St
- 9614 Meadow Flowers Ct
- 0 Carrollton Ave
