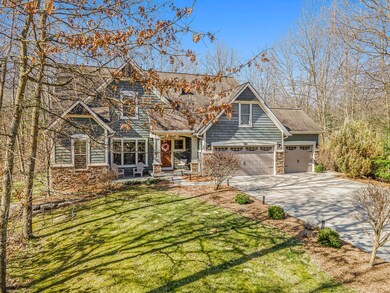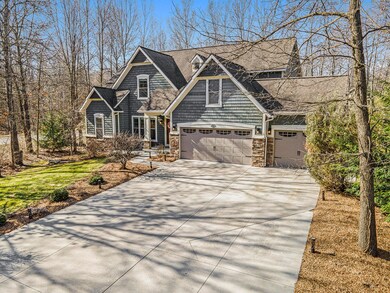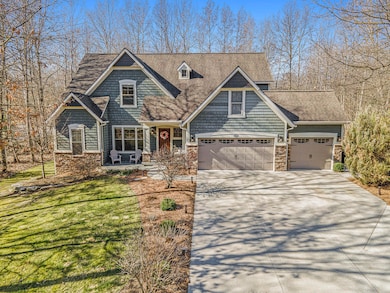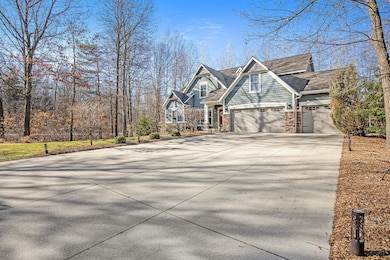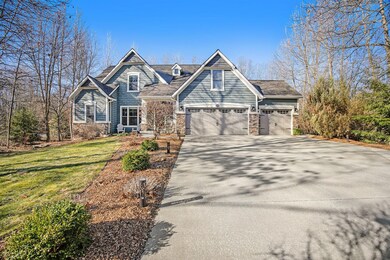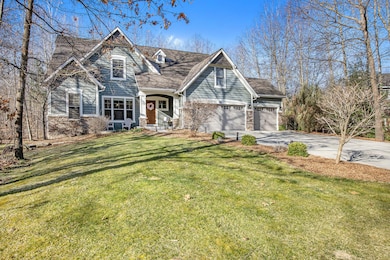
9299 Bay Harbor Ct NE Rockford, MI 49341
Highlights
- Water Access
- Deck
- Traditional Architecture
- Valley View Elementary School Rated A
- Wooded Lot
- Mud Room
About This Home
As of May 2025OFFER DEADLINE-Sellers have set a deadline for all offers to be received by Tues April 15, 1:00pm (Offers will be reviewed that night) DELAYED SHOWINGS UNTIL FRI APRIL 11. OPEN HOUSE THUR APRIL 10th, 6-8pm.Located in the coveted Cottages on the Rogue neighborhood, you'll appreciate this 5 BR, 4 bath (Plus Office, Plus Exercise Room) home with over 4,000 sq ft finished living space, nestled into .69 acres of wooded serenity with .8 miles of wooded walking trail which accesses the Rogue River.The open floor plan main level has towering 18' ceilings in the family room with fireplace, a dining space, a well appointed kitchen (with SS appliances including Viking gas stove/oven and refrigerator, granite countertops and island, small breakfast area, pantry), mudroom bath. The main level is completed with the large primary bedroom ensuite with a beautiful tiled shower, separate bathtub, dual vanity, water closet, and amazing WIC (equipped with laundry connections).The upper level has 4 large BRs, each with a large WIC, and 2 full baths.The daylight lower level offers a large entertaining area with an abundance of natural daylight, a large BR/office, as well as a large separate exercise room and full bath.In the backyard, you can enjoy privacy on the large deck surrounded by mature trees, a beautiful stone patio to enjoy evening conversations around the fire, lots of yard room for recreational activities, and access to the neighborhood wooded path (approx. .8 miles long) with access to the Rogue River.
Last Agent to Sell the Property
Greenridge Realty (Cascade) License #6506048145 Listed on: 04/04/2025
Home Details
Home Type
- Single Family
Est. Annual Taxes
- $8,935
Year Built
- Built in 2013
Lot Details
- 0.69 Acre Lot
- Cul-De-Sac
- Shrub
- Sprinkler System
- Wooded Lot
HOA Fees
- $55 Monthly HOA Fees
Parking
- 3 Car Attached Garage
- Front Facing Garage
- Garage Door Opener
Home Design
- Traditional Architecture
- Brick or Stone Mason
- Composition Roof
- Vinyl Siding
- Stone
Interior Spaces
- 4,165 Sq Ft Home
- 2-Story Property
- Garden Windows
- Window Screens
- Mud Room
- Family Room with Fireplace
- Storm Windows
Kitchen
- Eat-In Kitchen
- Range<<rangeHoodToken>>
- Kitchen Island
- Snack Bar or Counter
- Disposal
Bedrooms and Bathrooms
- 7 Bedrooms | 1 Main Level Bedroom
Laundry
- Laundry Room
- Laundry on main level
- Sink Near Laundry
Finished Basement
- Basement Fills Entire Space Under The House
- Natural lighting in basement
Outdoor Features
- Water Access
- Deck
- Patio
Utilities
- Forced Air Heating and Cooling System
- Heating System Uses Natural Gas
- Septic System
Community Details
- Association fees include snow removal
- Cottages On The Rogue Subdivision
Ownership History
Purchase Details
Home Financials for this Owner
Home Financials are based on the most recent Mortgage that was taken out on this home.Purchase Details
Home Financials for this Owner
Home Financials are based on the most recent Mortgage that was taken out on this home.Purchase Details
Home Financials for this Owner
Home Financials are based on the most recent Mortgage that was taken out on this home.Purchase Details
Home Financials for this Owner
Home Financials are based on the most recent Mortgage that was taken out on this home.Purchase Details
Similar Homes in Rockford, MI
Home Values in the Area
Average Home Value in this Area
Purchase History
| Date | Type | Sale Price | Title Company |
|---|---|---|---|
| Warranty Deed | $888,000 | Chicago Title | |
| Warranty Deed | $520,000 | Chicago Title Of Michigan In | |
| Interfamily Deed Transfer | -- | First American Title Ins Co | |
| Warranty Deed | $355,415 | First American Title Ins Co | |
| Warranty Deed | $27,744 | First American Title Ins Co |
Mortgage History
| Date | Status | Loan Amount | Loan Type |
|---|---|---|---|
| Open | $710,400 | New Conventional | |
| Previous Owner | $415,600 | New Conventional | |
| Previous Owner | $416,100 | New Conventional | |
| Previous Owner | $416,000 | New Conventional | |
| Previous Owner | $197,000 | New Conventional | |
| Previous Owner | $284,200 | New Conventional |
Property History
| Date | Event | Price | Change | Sq Ft Price |
|---|---|---|---|---|
| 05/09/2025 05/09/25 | Sold | $888,000 | +11.0% | $213 / Sq Ft |
| 04/15/2025 04/15/25 | Pending | -- | -- | -- |
| 04/04/2025 04/04/25 | For Sale | $800,000 | +53.8% | $192 / Sq Ft |
| 06/29/2018 06/29/18 | Sold | $520,000 | 0.0% | $125 / Sq Ft |
| 05/27/2018 05/27/18 | Pending | -- | -- | -- |
| 05/01/2018 05/01/18 | For Sale | $520,000 | -- | $125 / Sq Ft |
Tax History Compared to Growth
Tax History
| Year | Tax Paid | Tax Assessment Tax Assessment Total Assessment is a certain percentage of the fair market value that is determined by local assessors to be the total taxable value of land and additions on the property. | Land | Improvement |
|---|---|---|---|---|
| 2025 | $6,192 | $318,200 | $0 | $0 |
| 2024 | $6,192 | $302,300 | $0 | $0 |
| 2023 | $8,298 | $279,500 | $0 | $0 |
| 2022 | $8,016 | $267,200 | $0 | $0 |
| 2021 | $7,814 | $256,200 | $0 | $0 |
| 2020 | $5,456 | $254,900 | $0 | $0 |
| 2019 | $7,643 | $246,100 | $0 | $0 |
| 2018 | $6,537 | $221,400 | $0 | $0 |
| 2017 | $5,856 | $192,400 | $0 | $0 |
| 2016 | $5,654 | $180,900 | $0 | $0 |
| 2015 | -- | $180,900 | $0 | $0 |
| 2013 | -- | $134,900 | $0 | $0 |
Agents Affiliated with this Home
-
Jerome Broderick
J
Seller's Agent in 2025
Jerome Broderick
Greenridge Realty (Cascade)
(616) 446-5273
4 in this area
54 Total Sales
-
Mark Krier
M
Buyer's Agent in 2025
Mark Krier
616Homes.com LLC
(616) 275-0173
2 in this area
112 Total Sales
-
Denise Maghielse
D
Seller's Agent in 2018
Denise Maghielse
Real Estate with Maghielse &Co
(616) 977-7790
8 in this area
265 Total Sales
-
G
Buyer's Agent in 2018
Genesis Cobb
Keller Williams GR North
-
L
Buyer Co-Listing Agent in 2018
Lucas Howard
Keller Williams GR North
Map
Source: Southwestern Michigan Association of REALTORS®
MLS Number: 25013390
APN: 41-06-28-452-010
- 9610 Grange Ave NE
- 2829 S Saddle Ridge Ct
- 1233 Secluded Pines Dr
- 9107 Lady Lauren Dr NE Unit 22
- 9030 Elstner Ave NE
- 3269 Hopewell Ct NE
- 9141 Shady Ridge Dr NE
- 9571 Douglas Fir Ct NE
- 10675 Mieras Dr NE
- 7834 Strawberry Ln NE
- 609 Elstar Dr NE
- 623 Elstar Dr NE
- 1020 Windy Ridge Dr NE
- 2815 House St NE
- 684 Elstar Dr NE
- 678 Elstar Dr NE
- 156 Hightower Dr NE
- 223 Highlander Dr NE
- 304 Glencarin Dr NE
- 12056 Algoma Ave NE

