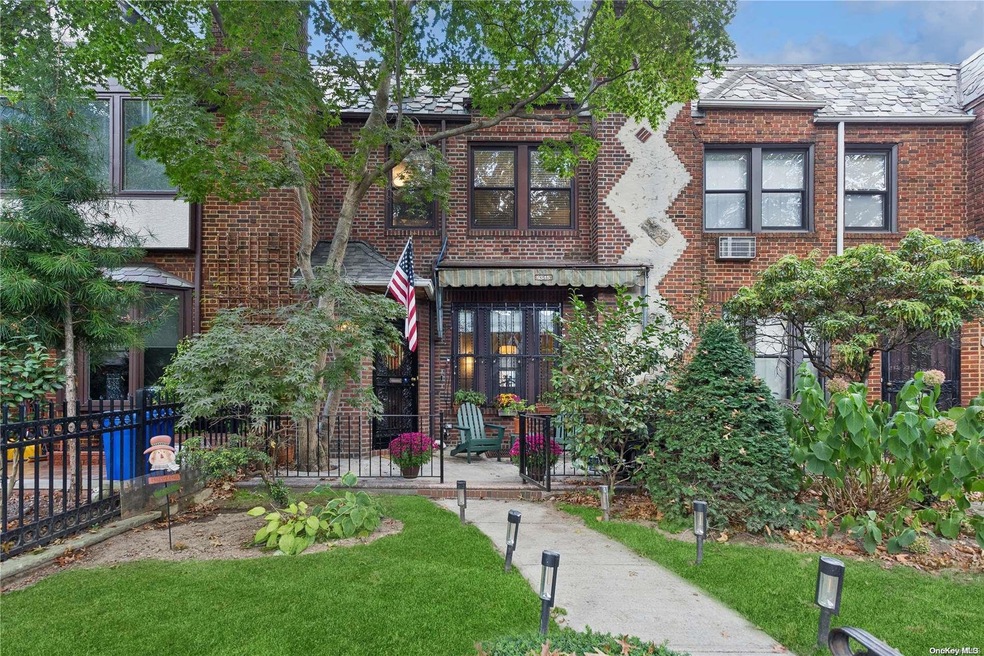
93-15 68th Ave Forest Hills, NY 11375
Forest Hills NeighborhoodHighlights
- Property is near public transit
- Tudor Architecture
- Balcony
- Ps 144 Col Jeromus Remsen Rated A
- 1 Fireplace
- Attached Garage
About This Home
As of January 2025Enter into timeless elegance with this beautifully renovated 3-bedroom Tudor townhouse, designed by the renowned Wolosoff Brothers, perfectly blending classic charm with contemporary comfort. The living room invites you in with a cozy corner fireplace, hand-hewn beamed ceiling. and a warm, welcoming ambiance. Adjacent to the living space, the raised original wood-paneled dining room exudes historical character, while the designer eat-in kitchen boasts a stylish farm sink, stainless steel appliances, and sleek cabinetry-ideal for culinary enthusiasts. The home's layout includes a powder room on the main floor and a beautifully renovated hall bath upstairs. The primary bedroom offers a private terrace, a relaxing spot for morning coffee or watching evening sunsets. Two additional generous bedrooms complete the second floor. The fully finished basement features a spacious recreation room, ideal for entertaining or relaxation. It also includes a luxurious second full bath, complete with a sleek glass-enclosed shower with elegant marble tile accents, as well as a dedicated laundry area. A door to the back area allows easy access to the garage. Additional highlights include hardwood floors throughout, split air conditioning systems, an attached one-car garage and a driveway with room to park a second vehicle, and a charming front patio with landscaped gardens. Located in the heart of Forest Hills, this residence offers both luxury and convenience in a prime neighborhood setting.
Last Agent to Sell the Property
Douglas Elliman Real Estate Brokerage Phone: 718-631-8900 License #10301216479 Listed on: 10/22/2024

Home Details
Home Type
- Single Family
Est. Annual Taxes
- $10,190
Year Built
- Built in 1935
Lot Details
- 2,000 Sq Ft Lot
- Lot Dimensions are 20x100
Home Design
- Tudor Architecture
- Brick Exterior Construction
Interior Spaces
- 1,480 Sq Ft Home
- 2-Story Property
- 1 Fireplace
- Video Cameras
Kitchen
- Microwave
- Dishwasher
Bedrooms and Bathrooms
- 3 Bedrooms
Laundry
- Dryer
- Washer
Finished Basement
- Walk-Out Basement
- Basement Fills Entire Space Under The House
Parking
- Attached Garage
- Garage Door Opener
- Shared Driveway
Schools
- Ps 144 Col Jeromus Remsen Elementary School
- JHS 190 Russell Sage Middle School
- Queens Metropolitan High School
Utilities
- Ductless Heating Or Cooling System
- Heating System Uses Steam
- Heating System Uses Natural Gas
Additional Features
- Balcony
- Property is near public transit
Community Details
- Park
Listing and Financial Details
- Exclusions: Dehumidifier,Second Refrigerator
- Legal Lot and Block 35 / 3184
- Assessor Parcel Number 03184-0035
Ownership History
Purchase Details
Home Financials for this Owner
Home Financials are based on the most recent Mortgage that was taken out on this home.Purchase Details
Similar Homes in the area
Home Values in the Area
Average Home Value in this Area
Purchase History
| Date | Type | Sale Price | Title Company |
|---|---|---|---|
| Deed | $1,100,000 | -- | |
| Deed | $1,100,000 | -- | |
| Interfamily Deed Transfer | -- | -- | |
| Interfamily Deed Transfer | -- | -- |
Mortgage History
| Date | Status | Loan Amount | Loan Type |
|---|---|---|---|
| Open | $6,635 | Unknown | |
| Open | $880,000 | Unknown | |
| Closed | $880,000 | Purchase Money Mortgage |
Property History
| Date | Event | Price | Change | Sq Ft Price |
|---|---|---|---|---|
| 01/16/2025 01/16/25 | Sold | $1,450,000 | +16.2% | $980 / Sq Ft |
| 11/01/2024 11/01/24 | Pending | -- | -- | -- |
| 10/22/2024 10/22/24 | For Sale | $1,248,000 | -- | $843 / Sq Ft |
Tax History Compared to Growth
Tax History
| Year | Tax Paid | Tax Assessment Tax Assessment Total Assessment is a certain percentage of the fair market value that is determined by local assessors to be the total taxable value of land and additions on the property. | Land | Improvement |
|---|---|---|---|---|
| 2024 | $10,190 | $50,735 | $10,372 | $40,363 |
| 2023 | $9,672 | $48,154 | $8,354 | $39,800 |
| 2022 | $9,098 | $68,700 | $12,720 | $55,980 |
| 2021 | $9,049 | $69,360 | $12,720 | $56,640 |
| 2020 | $9,101 | $67,920 | $12,720 | $55,200 |
| 2019 | -- | $66,900 | $12,720 | $54,180 |
| 2018 | $7,882 | $40,128 | $7,713 | $32,415 |
| 2016 | $6,853 | $37,977 | $9,842 | $28,135 |
Agents Affiliated with this Home
-
Rachel Borut

Seller's Agent in 2025
Rachel Borut
Douglas Elliman Real Estate
(917) 520-4026
27 in this area
37 Total Sales
-
Laura Wanamaker

Buyer's Agent in 2025
Laura Wanamaker
Prime Properties Long Island
(631) 427-9600
31 in this area
63 Total Sales
Map
Source: OneKey® MLS
MLS Number: L3586621
APN: 03184-0035
- 67-31 Ingram St
- 95-06 68th Ave
- 9113 68th Ave
- 6717 Harrow St
- 66-92 Selfridge St Unit 1E
- 66-92 Selfridge St Unit 3E
- 68-37 Kessel St
- 94-11 69th Ave Unit 102
- 94-11 69th Ave Unit 307
- 67-54 Groton St
- 85-62 67th Dr
- 74-45 Yellowstone Blvd Unit 5G
- 74-45 Yellowstone Blvd Unit 1A
- 7445 Yellowstone Blvd Unit 5C
- 7445 Yellowstone Blvd Unit 2A
- 68-09 Alderton St
- 85-89 67th Ave
- 7510 Yellowstone Blvd Unit 6D
- 68-15 Selfridge St Unit 5D
- 68-15 Selfridge St Unit 1J
