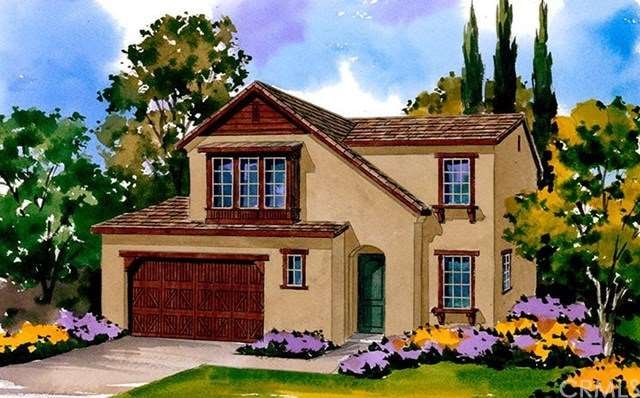
93 Barnes Rd Tustin, CA 92782
Highlights
- Newly Remodeled
- Primary Bedroom Suite
- Wood Flooring
- Heritage Elementary Rated A
- Open Floorplan
- Great Room
About This Home
As of February 2021NEW CONSTRUCTION! Located in the Greenwood Community in Tustin Legacy, this beautiful 2 story single family home features Cottage inspired architecture and has 3 bedrooms, 2.5 bathrooms and a 2 car garage. The home features a downstairs Office. The community amenities include the resort-style Legacy Club with pool, spa, interactive water feature, dining patio with barbeques, kitchen and fire pits. This home showcases several upgrades, including custom backsplashes in Master Bath & Bath 2, framed mirrors in the Master Bathroom and Powder, reinforced ceiling outlets for future fixtures, recessed lighting packages, and concrete in the Legacy Room. Home will be complete in early September!
Last Agent to Sell the Property
Deborah Muro
CalAtlantic Group, Inc. License #01436940 Listed on: 03/15/2016
Home Details
Home Type
- Single Family
Est. Annual Taxes
- $15,813
Year Built
- Built in 2016 | Newly Remodeled
Lot Details
- 3,170 Sq Ft Lot
- Block Wall Fence
- Level Lot
HOA Fees
- $369 Monthly HOA Fees
Parking
- 2 Car Garage
Home Design
- Slab Foundation
- Tile Roof
- Concrete Roof
- Stucco
Interior Spaces
- 1,860 Sq Ft Home
- Open Floorplan
- Double Pane Windows
- Great Room
- Family Room Off Kitchen
- Laundry Room
Kitchen
- Open to Family Room
- Gas Oven
- Gas Range
- Dishwasher
- Kitchen Island
- Granite Countertops
Flooring
- Wood
- Carpet
- Tile
Bedrooms and Bathrooms
- 3 Bedrooms
- Primary Bedroom Suite
- Walk-In Closet
Outdoor Features
- Covered Patio or Porch
- Exterior Lighting
Utilities
- Forced Air Heating and Cooling System
Listing and Financial Details
- Tax Lot 69
- Tax Tract Number 17507
Community Details
Overview
- Built by Standard Pacific Homes
Amenities
- Community Fire Pit
- Community Barbecue Grill
- Picnic Area
Recreation
- Community Playground
- Community Pool
- Community Spa
Ownership History
Purchase Details
Purchase Details
Home Financials for this Owner
Home Financials are based on the most recent Mortgage that was taken out on this home.Purchase Details
Home Financials for this Owner
Home Financials are based on the most recent Mortgage that was taken out on this home.Similar Homes in Tustin, CA
Home Values in the Area
Average Home Value in this Area
Purchase History
| Date | Type | Sale Price | Title Company |
|---|---|---|---|
| Deed | -- | None Listed On Document | |
| Grant Deed | $960,000 | California Title Company | |
| Grant Deed | $775,000 | First American Title |
Mortgage History
| Date | Status | Loan Amount | Loan Type |
|---|---|---|---|
| Open | $250,000 | Credit Line Revolving | |
| Previous Owner | $768,000 | New Conventional | |
| Previous Owner | $697,500 | New Conventional |
Property History
| Date | Event | Price | Change | Sq Ft Price |
|---|---|---|---|---|
| 02/19/2021 02/19/21 | Sold | $960,000 | -0.5% | $500 / Sq Ft |
| 01/23/2021 01/23/21 | Price Changed | $965,000 | +4.3% | $503 / Sq Ft |
| 01/12/2021 01/12/21 | For Sale | $925,000 | +19.4% | $482 / Sq Ft |
| 11/23/2016 11/23/16 | Sold | $775,000 | -3.1% | $417 / Sq Ft |
| 07/10/2016 07/10/16 | Pending | -- | -- | -- |
| 06/04/2016 06/04/16 | Price Changed | $799,900 | +1.9% | $430 / Sq Ft |
| 03/15/2016 03/15/16 | For Sale | $784,900 | -- | $422 / Sq Ft |
Tax History Compared to Growth
Tax History
| Year | Tax Paid | Tax Assessment Tax Assessment Total Assessment is a certain percentage of the fair market value that is determined by local assessors to be the total taxable value of land and additions on the property. | Land | Improvement |
|---|---|---|---|---|
| 2025 | $15,813 | $1,039,134 | $617,688 | $421,446 |
| 2024 | $15,813 | $1,018,759 | $605,576 | $413,183 |
| 2023 | $15,436 | $998,784 | $593,702 | $405,082 |
| 2022 | $15,518 | $979,200 | $582,060 | $397,140 |
| 2021 | $13,643 | $830,956 | $467,616 | $363,340 |
| 2020 | $13,442 | $822,436 | $462,821 | $359,615 |
| 2019 | $13,067 | $806,310 | $453,746 | $352,564 |
| 2018 | $12,938 | $790,500 | $444,849 | $345,651 |
| 2017 | $12,823 | $775,000 | $436,126 | $338,874 |
| 2016 | $5,546 | $154,639 | $154,639 | $0 |
| 2015 | $6,317 | $152,317 | $152,317 | $0 |
Agents Affiliated with this Home
-
Aaron Khosh

Seller's Agent in 2021
Aaron Khosh
Berkshire Hathaway HomeService
(949) 554-4155
9 in this area
46 Total Sales
-
Mehdi Khosh

Seller Co-Listing Agent in 2021
Mehdi Khosh
Berkshire Hathaway HomeService
(714) 612-0452
9 in this area
93 Total Sales
-
Yvonne Regis

Buyer's Agent in 2021
Yvonne Regis
Khorr Realty
(562) 212-1840
1 in this area
91 Total Sales
-
D
Seller's Agent in 2016
Deborah Muro
CalAtlantic Group, Inc.
-
Kathryn Fleming

Buyer's Agent in 2016
Kathryn Fleming
Coldwell Banker Realty
(714) 904-7896
1 in this area
67 Total Sales
Map
Source: California Regional Multiple Listing Service (CRMLS)
MLS Number: SB16053733
APN: 430-401-69
