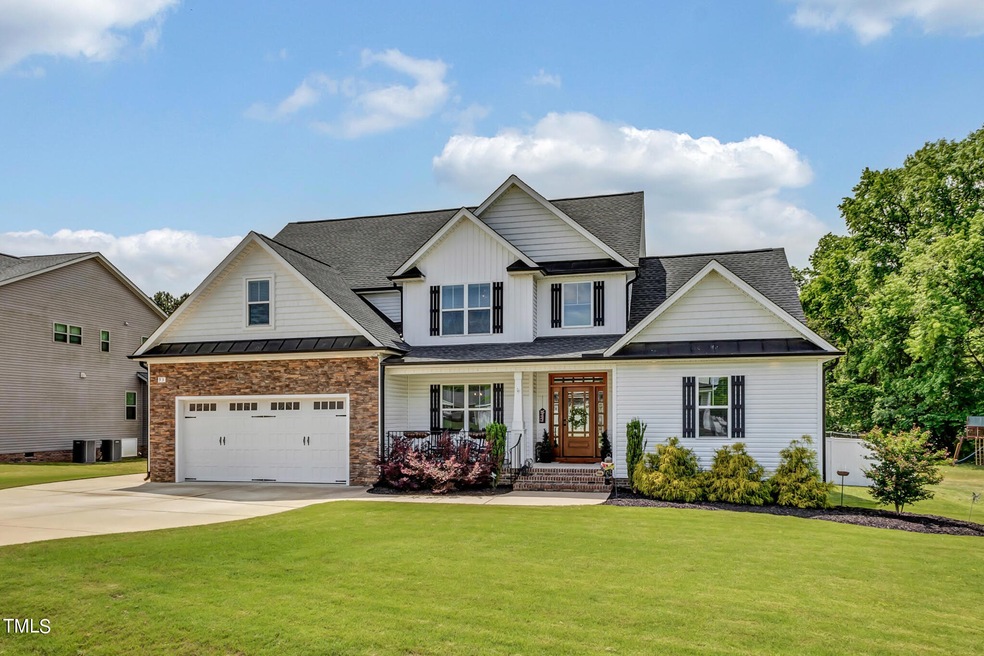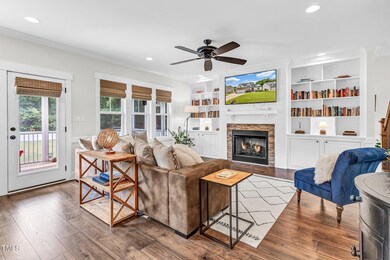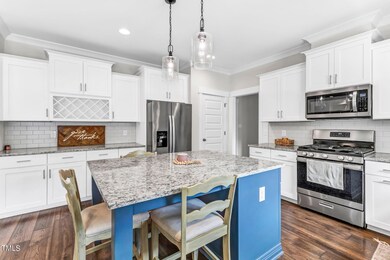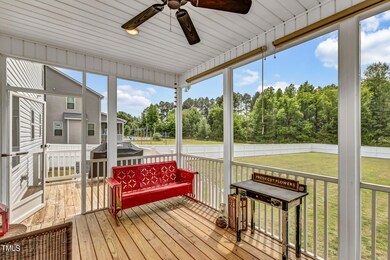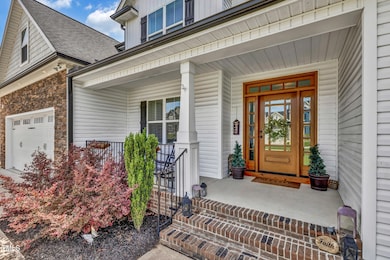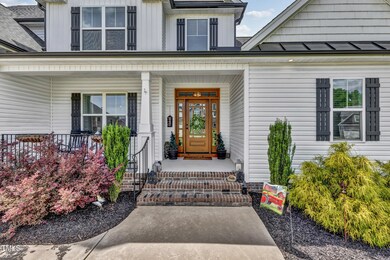
93 Canady Landing Way Clayton, NC 27520
Highlights
- View of Trees or Woods
- Deck
- Engineered Wood Flooring
- Cleveland Elementary School Rated A-
- Transitional Architecture
- Main Floor Primary Bedroom
About This Home
As of December 2024Come see this stunning nearly new home with a 1st floor master suite and its many high quality custom finishes in Canady Landing! Enjoy the quiet & peaceful setting overlooking the massive fenced back yard from the screened porch & grilling deck! 4 LARGE bedrooms + bonus room, and a spacious walk-in attic for storage or expansion. Formal dining room features a coffered ceiling & wainscoting, and the living room offers built-in shelves and a gas log fireplace. Open to the living room, the kitchen boasts granite countertops, subway tile backsplash, stainless appliances w/gas range, island w/built-in breakfast bar, pantry, tons of cabinets and even a wine rack. The oversized master suite features a separate jetted tub & shower, dual sink vanity, water closet & huge walk-in closet! Extra parking pad and much more in this beautiful home with custom features! Only about 20 minutes to downtown Raleigh and an easy access to Hwy 42, I-40, Hwy 70, 540, 440 and other major roads + 10 minutes to historic downtown Clayton where you'll find restaurants, beer, wine, shops & more!
Home Details
Home Type
- Single Family
Est. Annual Taxes
- $3,208
Year Built
- Built in 2020
Lot Details
- 0.68 Acre Lot
- Landscaped
- Open Lot
- Back Yard Fenced and Front Yard
HOA Fees
- $42 Monthly HOA Fees
Parking
- 2 Car Attached Garage
- Inside Entrance
- Front Facing Garage
- Garage Door Opener
- Private Driveway
- 6 Open Parking Spaces
Home Design
- Transitional Architecture
- Brick Foundation
- Architectural Shingle Roof
- Vinyl Siding
- Stone Veneer
Interior Spaces
- 3,173 Sq Ft Home
- 2-Story Property
- Built-In Features
- Bookcases
- Crown Molding
- Smooth Ceilings
- Ceiling Fan
- Insulated Windows
- Entrance Foyer
- Living Room with Fireplace
- Breakfast Room
- Dining Room
- Bonus Room
- Screened Porch
- Storage
- Views of Woods
- Basement
- Crawl Space
Kitchen
- Breakfast Bar
- Built-In Gas Range
- Microwave
- Dishwasher
- Kitchen Island
- Granite Countertops
- Quartz Countertops
Flooring
- Engineered Wood
- Carpet
- Tile
- Luxury Vinyl Tile
Bedrooms and Bathrooms
- 4 Bedrooms
- Primary Bedroom on Main
- Walk-In Closet
- Whirlpool Bathtub
- Separate Shower in Primary Bathroom
- Bathtub with Shower
Laundry
- Laundry Room
- Laundry on main level
Attic
- Pull Down Stairs to Attic
- Unfinished Attic
Home Security
- Home Security System
- Fire and Smoke Detector
Outdoor Features
- Deck
- Rain Gutters
Schools
- Cleveland Elementary School
- Clayton Middle School
- Cleveland High School
Utilities
- Central Heating and Cooling System
- Heat Pump System
- Propane
- Electric Water Heater
- Fuel Tank
- Septic Tank
- Septic System
Community Details
- Association fees include ground maintenance
- Canady Landing HOA
- Canady Landing Subdivision
Listing and Financial Details
- Assessor Parcel Number 05G04052T
Ownership History
Purchase Details
Home Financials for this Owner
Home Financials are based on the most recent Mortgage that was taken out on this home.Purchase Details
Home Financials for this Owner
Home Financials are based on the most recent Mortgage that was taken out on this home.Purchase Details
Home Financials for this Owner
Home Financials are based on the most recent Mortgage that was taken out on this home.Purchase Details
Similar Homes in Clayton, NC
Home Values in the Area
Average Home Value in this Area
Purchase History
| Date | Type | Sale Price | Title Company |
|---|---|---|---|
| Warranty Deed | $575,000 | None Listed On Document | |
| Warranty Deed | $575,000 | None Listed On Document | |
| Warranty Deed | $565,000 | None Listed On Document | |
| Warranty Deed | $380,000 | None Available | |
| Warranty Deed | $720,000 | None Available |
Mortgage History
| Date | Status | Loan Amount | Loan Type |
|---|---|---|---|
| Open | $495,000 | New Conventional | |
| Closed | $495,000 | New Conventional | |
| Previous Owner | $225,000 | VA | |
| Previous Owner | $303,920 | New Conventional |
Property History
| Date | Event | Price | Change | Sq Ft Price |
|---|---|---|---|---|
| 12/02/2024 12/02/24 | Sold | $575,000 | -0.9% | $181 / Sq Ft |
| 10/20/2024 10/20/24 | Pending | -- | -- | -- |
| 10/14/2024 10/14/24 | For Sale | $580,000 | +2.7% | $183 / Sq Ft |
| 06/27/2024 06/27/24 | Sold | $565,000 | 0.0% | $181 / Sq Ft |
| 05/14/2024 05/14/24 | Pending | -- | -- | -- |
| 05/10/2024 05/10/24 | For Sale | $565,000 | -- | $181 / Sq Ft |
Tax History Compared to Growth
Tax History
| Year | Tax Paid | Tax Assessment Tax Assessment Total Assessment is a certain percentage of the fair market value that is determined by local assessors to be the total taxable value of land and additions on the property. | Land | Improvement |
|---|---|---|---|---|
| 2024 | $2,879 | $355,420 | $44,000 | $311,420 |
| 2023 | $2,781 | $355,420 | $44,000 | $311,420 |
| 2022 | $2,923 | $355,420 | $44,000 | $311,420 |
| 2021 | $2,923 | $355,420 | $44,000 | $311,420 |
| 2020 | $366 | $44,000 | $44,000 | $0 |
Agents Affiliated with this Home
-
Neil Rowerdink
N
Seller's Agent in 2024
Neil Rowerdink
DINK Realty
(919) 815-3334
122 Total Sales
-
Ian Veling

Seller's Agent in 2024
Ian Veling
Keller Williams Realty Cary
(919) 586-1798
165 Total Sales
-
Laurie Jahnke

Buyer's Agent in 2024
Laurie Jahnke
Peak, Swirles & Cavallito
(919) 614-4805
19 Total Sales
-
Phillip Singer

Buyer's Agent in 2024
Phillip Singer
Century 21 Southern Lifestyles
(919) 538-2798
57 Total Sales
Map
Source: Doorify MLS
MLS Number: 10057376
APN: 05G04052T
- 2717 Jack Rd
- 85 Mia Bello Ct
- 62 Sailfish Ct
- 1914 Jack Rd
- 12649 U S Route 70
- 0 Government Rd Unit 2434558
- 2108 Canterbury Rd
- 2024 Country Trails Dr
- 284 Irvan St
- 2213 Stephanie Ln
- 215 Virginia Pine Dr
- 205 Smiths Creek Dr
- 214 Thumper Way
- 118 Setter Point
- 0 Cruz Jeffries Rd
- 166 Yellow Jacket Ridge
- 0 Barber Mill Rd Unit 100487303
- 0 Barber Mill Rd Unit 10074897
- 79 Bronco Pace Dr
- 95 Bronco Pace Dr
