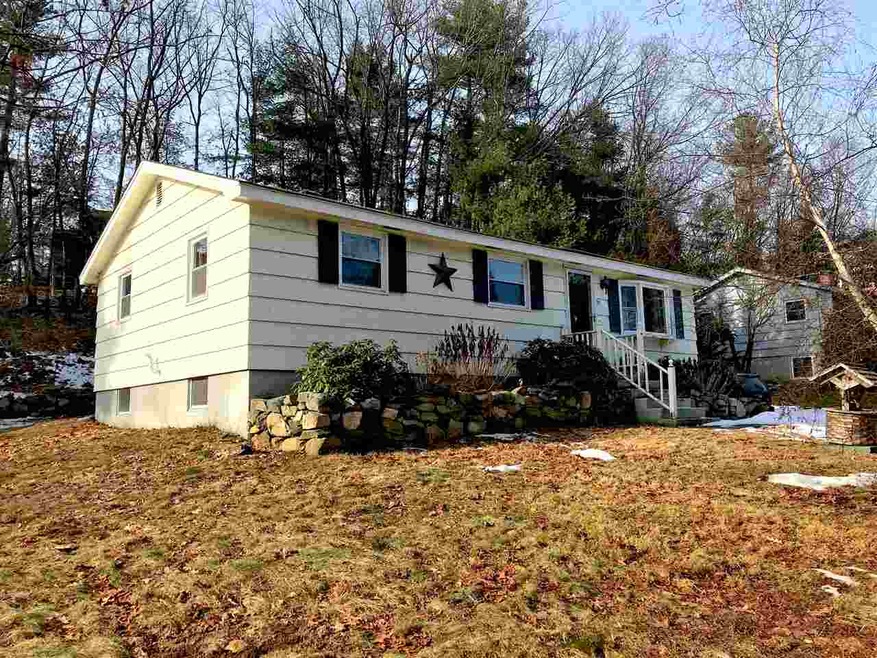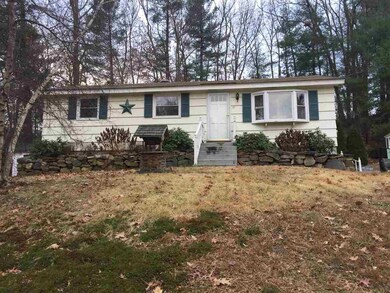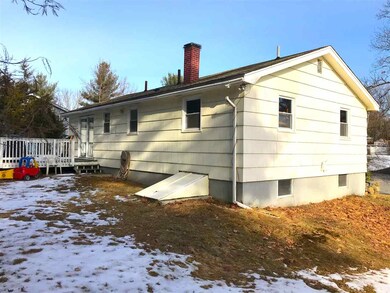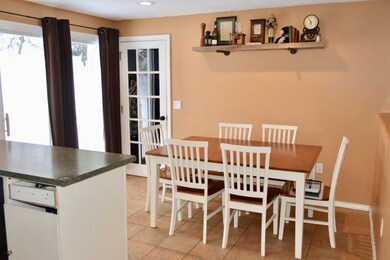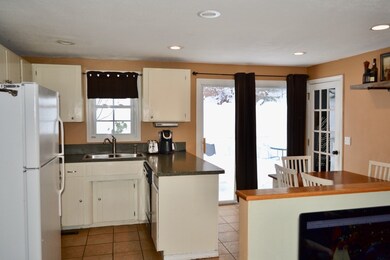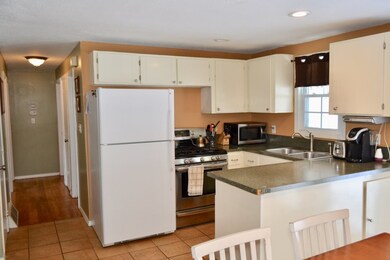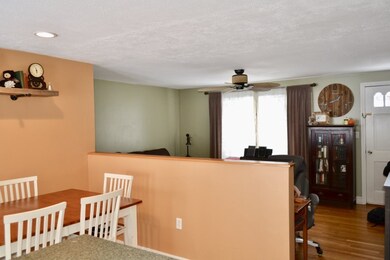
93 Conant Rd Nashua, NH 03062
Southwest Nashua NeighborhoodHighlights
- Heated Floors
- Patio
- Forced Air Zoned Heating System
- Porch
- Shed
- Programmable Thermostat
About This Home
As of February 2020Adorable Open Concept Ranch! Looking for single level living with a partially finished basement? This cute ranch style home offers a spacious open living room, dining and kitchen design. Plenty of windows and large slider off the dining that steps out on a private deck. Interior stairs to the partially finished basement give extra space for winter coats and serves as a nice little mud room with easy access from the driveway. Follow the hallway to 3 decent sized bedrooms and a updated full bathroom. Enjoy all vinyl replacement windows and high efficiency gas furnace (installed in 2011) and stay warm and cozy this season. Need more space? Bring your ideas for the partially finished basement. Nice tile flooring and separate electric heating zone, this basement also has a large laundry closet and plenty of recessed lights. It could make a wonderful family room. Outside there is a small shed with electricity and a cute .31 acre lot. Enjoy public water and gas utilities. This house could easily have central AC as all the duct work is in place and ready.
Home Details
Home Type
- Single Family
Est. Annual Taxes
- $5,359
Year Built
- Built in 1968
Lot Details
- 0.31 Acre Lot
- Landscaped
- Lot Sloped Up
Parking
- Paved Parking
Home Design
- Concrete Foundation
- Wood Frame Construction
- Shingle Roof
- Wood Siding
Interior Spaces
- 1-Story Property
- Ceiling Fan
- Combination Kitchen and Dining Room
- Gas Dryer
Kitchen
- Stove
- Microwave
- Dishwasher
Flooring
- Wood
- Heated Floors
- Ceramic Tile
Bedrooms and Bathrooms
- 3 Bedrooms
- 1 Full Bathroom
Partially Finished Basement
- Heated Basement
- Basement Fills Entire Space Under The House
- Connecting Stairway
- Interior Basement Entry
- Basement Storage
Outdoor Features
- Patio
- Shed
- Outbuilding
- Porch
Utilities
- Forced Air Zoned Heating System
- Baseboard Heating
- Heating System Uses Natural Gas
- Programmable Thermostat
- 150 Amp Service
- Natural Gas Water Heater
- Septic Tank
- Leach Field
- High Speed Internet
- Cable TV Available
Listing and Financial Details
- Tax Lot 695
Ownership History
Purchase Details
Home Financials for this Owner
Home Financials are based on the most recent Mortgage that was taken out on this home.Purchase Details
Home Financials for this Owner
Home Financials are based on the most recent Mortgage that was taken out on this home.Purchase Details
Home Financials for this Owner
Home Financials are based on the most recent Mortgage that was taken out on this home.Purchase Details
Home Financials for this Owner
Home Financials are based on the most recent Mortgage that was taken out on this home.Purchase Details
Home Financials for this Owner
Home Financials are based on the most recent Mortgage that was taken out on this home.Similar Homes in Nashua, NH
Home Values in the Area
Average Home Value in this Area
Purchase History
| Date | Type | Sale Price | Title Company |
|---|---|---|---|
| Warranty Deed | $260,000 | None Available | |
| Warranty Deed | $205,000 | -- | |
| Deed | $240,000 | -- | |
| Warranty Deed | $188,000 | -- | |
| Warranty Deed | $118,000 | -- |
Mortgage History
| Date | Status | Loan Amount | Loan Type |
|---|---|---|---|
| Open | $38,166 | FHA | |
| Open | $255,290 | FHA | |
| Previous Owner | $201,286 | FHA | |
| Previous Owner | $215,706 | FHA | |
| Previous Owner | $236,292 | Purchase Money Mortgage | |
| Previous Owner | $188,000 | No Value Available | |
| Previous Owner | $112,100 | No Value Available |
Property History
| Date | Event | Price | Change | Sq Ft Price |
|---|---|---|---|---|
| 02/28/2020 02/28/20 | Sold | $260,000 | 0.0% | $174 / Sq Ft |
| 02/28/2020 02/28/20 | Sold | $260,000 | +4.0% | $174 / Sq Ft |
| 01/27/2020 01/27/20 | Pending | -- | -- | -- |
| 01/26/2020 01/26/20 | Pending | -- | -- | -- |
| 01/25/2020 01/25/20 | Price Changed | $250,000 | 0.0% | $168 / Sq Ft |
| 01/23/2020 01/23/20 | For Sale | $250,000 | -3.8% | $168 / Sq Ft |
| 12/24/2019 12/24/19 | For Sale | $260,000 | 0.0% | $174 / Sq Ft |
| 12/18/2019 12/18/19 | Pending | -- | -- | -- |
| 12/05/2019 12/05/19 | For Sale | $260,000 | +26.8% | $174 / Sq Ft |
| 09/30/2015 09/30/15 | Sold | $205,000 | -6.8% | $138 / Sq Ft |
| 07/26/2015 07/26/15 | Pending | -- | -- | -- |
| 04/15/2015 04/15/15 | For Sale | $219,900 | -- | $148 / Sq Ft |
Tax History Compared to Growth
Tax History
| Year | Tax Paid | Tax Assessment Tax Assessment Total Assessment is a certain percentage of the fair market value that is determined by local assessors to be the total taxable value of land and additions on the property. | Land | Improvement |
|---|---|---|---|---|
| 2023 | $6,342 | $347,900 | $133,900 | $214,000 |
| 2022 | $6,287 | $347,900 | $133,900 | $214,000 |
| 2021 | $5,582 | $240,400 | $89,300 | $151,100 |
| 2020 | $5,431 | $240,200 | $89,300 | $150,900 |
| 2019 | $5,227 | $240,200 | $89,300 | $150,900 |
| 2018 | $5,095 | $240,200 | $89,300 | $150,900 |
| 2017 | $4,565 | $177,000 | $67,900 | $109,100 |
| 2016 | $4,437 | $177,000 | $67,900 | $109,100 |
| 2015 | $4,207 | $171,500 | $67,900 | $103,600 |
| 2014 | $4,125 | $171,500 | $67,900 | $103,600 |
Agents Affiliated with this Home
-
Team Tringali
T
Seller's Agent in 2020
Team Tringali
Keller Williams Gateway Realty
(603) 437-6899
4 in this area
316 Total Sales
-
John Tringali

Seller Co-Listing Agent in 2020
John Tringali
Keller Williams Gateway Realty
(617) 417-0605
1 in this area
69 Total Sales
-
Martha Daniels Holland

Buyer's Agent in 2020
Martha Daniels Holland
RE/MAX
(603) 860-4936
9 in this area
82 Total Sales
-
Richard Stoudt

Seller's Agent in 2015
Richard Stoudt
RE/MAX
(603) 305-8939
3 in this area
17 Total Sales
Map
Source: PrimeMLS
MLS Number: 4791240
APN: NASH-000000-000000-000695C
- 8 Kim Dr
- 3 Macdonald Dr
- 86 Tenby Dr
- 33 Newburgh Rd
- 78 Langholm Dr
- 15 Hyacinth Dr
- 3 Custom St
- 36 Melissa Dr
- 12 Hibiscus Way
- 15 Rene Dr
- 17 Custom St
- 5 Cabernet Ct Unit 6
- 15 Killian Dr Unit U32
- 424 Main Dunstable Rd
- 14 Beaujolais Dr Unit U66
- 6 Lacy Ln
- 9 Houston Dr Unit 9
- 4 Sunblaze Dr
- 14 Doncaster Dr
- 36 Nightingale Rd
