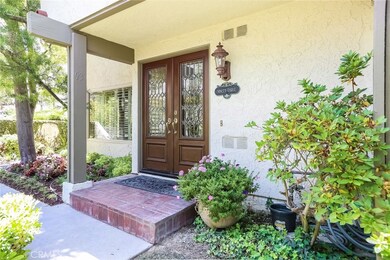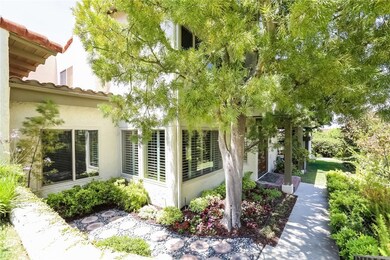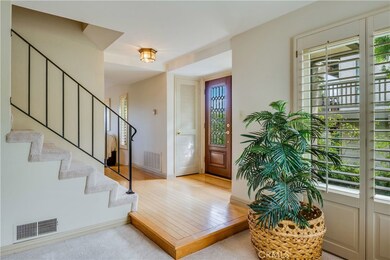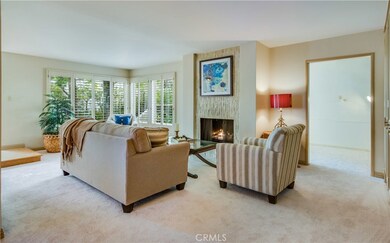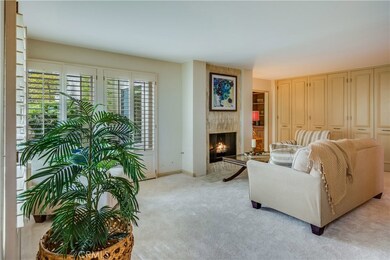
93 Cypress Way Rolling Hills Estates, CA 90274
Rolling Hills Estates NeighborhoodHighlights
- 24-Hour Security
- Spa
- City Lights View
- Soleado Elementary Rated A+
- Primary Bedroom Suite
- Clubhouse
About This Home
As of December 2022This light and airy desirable “Garden Unit” town home at the Terraces boasts a unique floor plan unlike other units providing an extra room on the main level that can be used as an office or bonus space. The home has three bedrooms on the upper level with a large master and wrap around deck, huge walk-in closet and views of the city lights and snow covered mountains. The kitchen with hardwood flooring has been beautifully updated with granite counter tops, plenty of counter seating, and flows into the large private patio. The Living room has plantation shutters and a wall of built in cabinets, providing a wonderful area for relaxing. Because this is an end unit, it is wonderfully quiet and private and even more recent upgrades include new AC throughout, new furnace, new duct work and new garage roof. The Terraces is a 24 hour guard gated community, beautifully landscaped complete with swimming pools and spa, tennis courts, club house and children’s area.
Last Agent to Sell the Property
Coldwell Banker Residential Br License #01946212 Listed on: 07/09/2018

Townhouse Details
Home Type
- Townhome
Est. Annual Taxes
- $14,731
Year Built
- Built in 1975
Lot Details
- 2,163 Sq Ft Lot
- End Unit
- 1 Common Wall
- Lot Sloped Down
- Sprinkler System
HOA Fees
- $440 Monthly HOA Fees
Parking
- 2 Car Attached Garage
Property Views
- City Lights
- Mountain
Interior Spaces
- 2,000 Sq Ft Home
- 2-Story Property
- Double Pane Windows
- Plantation Shutters
- Double Door Entry
- Family Room Off Kitchen
- Living Room with Fireplace
- Dining Room
- Home Office
Kitchen
- Open to Family Room
- Breakfast Bar
- Electric Oven
- Gas Cooktop
- Microwave
- Dishwasher
- Granite Countertops
- Disposal
Flooring
- Wood
- Carpet
Bedrooms and Bathrooms
- 3 Bedrooms
- All Upper Level Bedrooms
- Primary Bedroom Suite
- Walk-In Closet
- Bathtub with Shower
- Walk-in Shower
Laundry
- Laundry Room
- Laundry in Kitchen
Outdoor Features
- Spa
- Balcony
- Patio
- Wrap Around Porch
Additional Features
- Property is near a park
- Central Heating and Cooling System
Listing and Financial Details
- Earthquake Insurance Required
- Tax Lot 18
- Tax Tract Number 30652
- Assessor Parcel Number 7589012018
Community Details
Overview
- 368 Units
- Terraces HOA, Phone Number (310) 541-5292
- Maintained Community
Amenities
- Clubhouse
- Meeting Room
Recreation
- Tennis Courts
- Community Playground
- Community Pool
- Community Spa
Security
- 24-Hour Security
- Resident Manager or Management On Site
- Controlled Access
Ownership History
Purchase Details
Home Financials for this Owner
Home Financials are based on the most recent Mortgage that was taken out on this home.Purchase Details
Home Financials for this Owner
Home Financials are based on the most recent Mortgage that was taken out on this home.Purchase Details
Home Financials for this Owner
Home Financials are based on the most recent Mortgage that was taken out on this home.Purchase Details
Purchase Details
Similar Homes in the area
Home Values in the Area
Average Home Value in this Area
Purchase History
| Date | Type | Sale Price | Title Company |
|---|---|---|---|
| Grant Deed | $1,250,000 | Progressive Title | |
| Grant Deed | $895,000 | Progressive Title | |
| Grant Deed | $840,000 | Progressive Title | |
| Interfamily Deed Transfer | -- | -- | |
| Grant Deed | $379,000 | Fidelity National Title |
Mortgage History
| Date | Status | Loan Amount | Loan Type |
|---|---|---|---|
| Open | $937,500 | New Conventional | |
| Previous Owner | $672,000 | New Conventional |
Property History
| Date | Event | Price | Change | Sq Ft Price |
|---|---|---|---|---|
| 12/09/2022 12/09/22 | Sold | $1,250,000 | -3.7% | $625 / Sq Ft |
| 11/12/2022 11/12/22 | Pending | -- | -- | -- |
| 10/24/2022 10/24/22 | For Sale | $1,298,000 | +45.0% | $649 / Sq Ft |
| 09/13/2018 09/13/18 | Sold | $895,000 | -3.2% | $448 / Sq Ft |
| 08/14/2018 08/14/18 | Pending | -- | -- | -- |
| 08/09/2018 08/09/18 | For Sale | $925,000 | +3.4% | $463 / Sq Ft |
| 08/08/2018 08/08/18 | Off Market | $895,000 | -- | -- |
| 07/09/2018 07/09/18 | For Sale | $925,000 | +10.1% | $463 / Sq Ft |
| 05/25/2017 05/25/17 | Sold | $840,000 | -0.6% | $420 / Sq Ft |
| 04/10/2017 04/10/17 | Pending | -- | -- | -- |
| 03/03/2017 03/03/17 | Price Changed | $845,000 | -5.6% | $423 / Sq Ft |
| 01/23/2017 01/23/17 | For Sale | $895,000 | -- | $448 / Sq Ft |
Tax History Compared to Growth
Tax History
| Year | Tax Paid | Tax Assessment Tax Assessment Total Assessment is a certain percentage of the fair market value that is determined by local assessors to be the total taxable value of land and additions on the property. | Land | Improvement |
|---|---|---|---|---|
| 2024 | $14,731 | $1,275,000 | $870,570 | $404,430 |
| 2023 | $14,523 | $1,250,000 | $853,500 | $396,500 |
| 2022 | $10,794 | $940,803 | $615,359 | $325,444 |
| 2021 | $10,744 | $922,357 | $603,294 | $319,063 |
| 2020 | $10,592 | $912,900 | $597,108 | $315,792 |
| 2019 | $10,274 | $895,000 | $585,400 | $309,600 |
| 2018 | $9,986 | $856,800 | $539,172 | $317,628 |
| 2016 | $3,301 | $243,308 | $90,072 | $153,236 |
| 2015 | $2,871 | $239,655 | $88,720 | $150,935 |
| 2014 | $2,842 | $234,962 | $86,983 | $147,979 |
Agents Affiliated with this Home
-
Patricia Hedstrom

Seller's Agent in 2022
Patricia Hedstrom
RE/MAX
(310) 936-5875
1 in this area
16 Total Sales
-
Jack Fleming

Seller's Agent in 2018
Jack Fleming
Coldwell Banker Residential Br
(310) 748-5206
20 Total Sales
-
Gayle Probst

Seller's Agent in 2017
Gayle Probst
RE/MAX
(310) 977-9711
7 in this area
91 Total Sales
Map
Source: California Regional Multiple Listing Service (CRMLS)
MLS Number: SB18163774
APN: 7589-012-018
- 85 Aspen Way
- 44 Cypress Way
- 31 Oaktree Ln
- 5706 Mistridge Dr
- 51 Via Costa Verde
- 627 Deep Valley Dr Unit 302
- 627 Deep Valley Dr Unit 207
- 627 Deep Valley Dr Unit 114
- 69 Cottonwood Cir
- 48 Via Porto Grande
- 5951 Armaga Spring Rd Unit B
- 5941 Armaga Spring Rd Unit B
- 29081 Palos Verdes Dr E
- 28220 Highridge Rd Unit 104
- 5223 Sunny Point Place
- 5907 Peacock Ridge Rd
- 5959 Peacock Ridge Rd Unit 3
- 5658 Ravenspur Dr Unit 202
- 5700 Ravenspur Dr Unit 307
- 28121 Highridge Rd Unit 402

