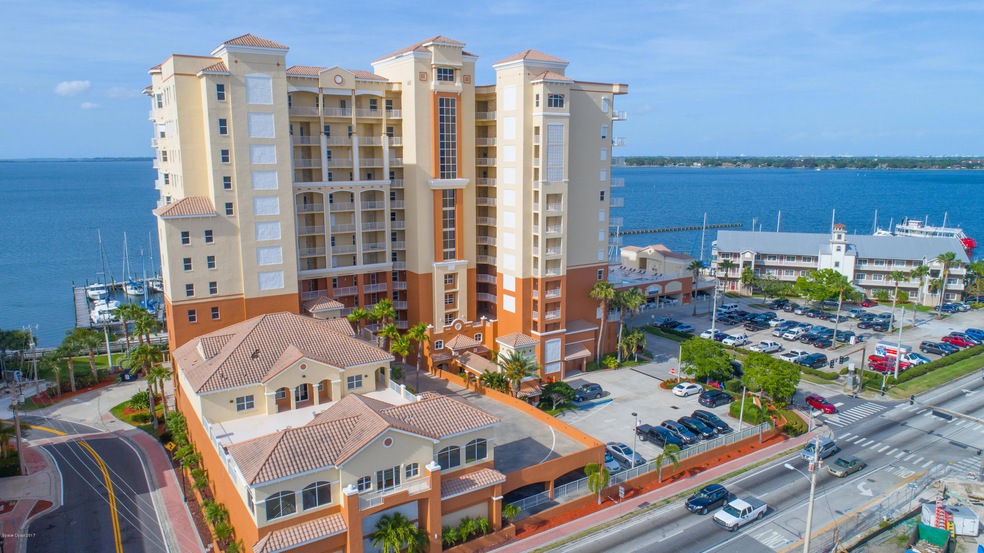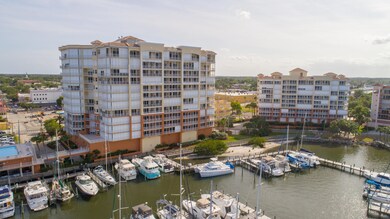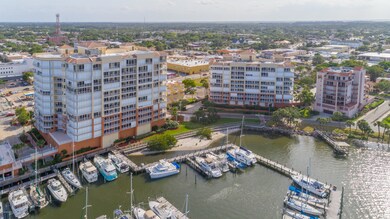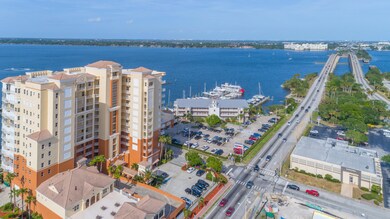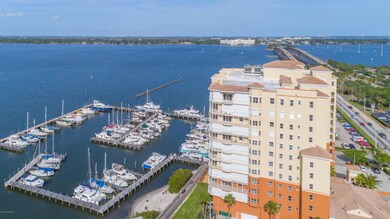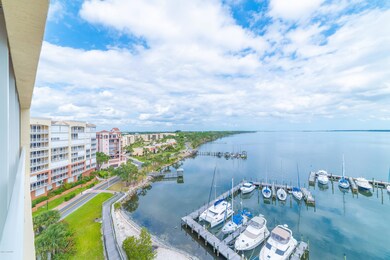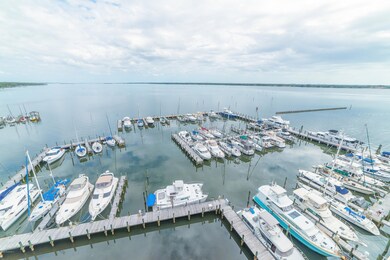
Whitley Bay 93 Delannoy Ave Unit 902 Cocoa, FL 32922
Historic Cocoa Village NeighborhoodHighlights
- Fitness Center
- Open Floorplan
- Sauna
- River Front
- Clubhouse
- 3-minute walk to Taylor Park
About This Home
As of July 2017Located directly on the Indian River, Whitley Bay is a beautifully designed and maintained luxury condominium complex. At just the right height in the building to enjoy the view of the ever changing river and Cocoa Village Marina, this surprisingly large and well proportioned condo would make a perfect transition from a single family home. Features include a multi-purpose den/study, jetted tub, walk in closets, storm shutters, kitchen pantry, separate laundry room, two a/c zones and a private garage under the building. Just steps away from the restaurants, shops and all the charm that Cocoa Village has to offer and just a short drive to Cocoa Beach.
Property Details
Home Type
- Condominium
Est. Annual Taxes
- $4,416
Year Built
- Built in 2004
Lot Details
- South Facing Home
HOA Fees
- $630 Monthly HOA Fees
Parking
- Subterranean Parking
- Garage Door Opener
Home Design
- Concrete Siding
- Block Exterior
- Asphalt
- Stucco
Interior Spaces
- 2,310 Sq Ft Home
- Open Floorplan
- Ceiling Fan
- Family Room
Kitchen
- Breakfast Area or Nook
- Breakfast Bar
- Electric Range
- Microwave
- Dishwasher
- Kitchen Island
- Disposal
Flooring
- Carpet
- Tile
Bedrooms and Bathrooms
- 3 Bedrooms
- Split Bedroom Floorplan
- Dual Closets
- Walk-In Closet
- 2 Full Bathrooms
- Bathtub and Shower Combination in Primary Bathroom
- Spa Bath
Laundry
- Laundry Room
- Dryer
- Washer
- Sink Near Laundry
Home Security
Accessible Home Design
- Accessible Elevator Installed
- Grip-Accessible Features
- Level Entry For Accessibility
- Accessible Entrance
Outdoor Features
- Balcony
Schools
- Cambridge Elementary School
- Cocoa Middle School
- Cocoa High School
Utilities
- Central Heating and Cooling System
- Hot Water Heating System
- Cable TV Available
Listing and Financial Details
- Assessor Parcel Number 24-36-33-06-00000.0-0001.38
Community Details
Overview
- Association fees include cable TV, insurance, pest control, sewer, trash, water
- Reconciable Differences, Ph Association, Phone Number (321) 453-1585
- Whitley Bay Condo Subdivision
- Maintained Community
- 13-Story Property
Amenities
- Community Barbecue Grill
- Clubhouse
- Secure Lobby
Recreation
- Community Spa
Pet Policy
- Dogs and Cats Allowed
Security
- Hurricane or Storm Shutters
- Fire and Smoke Detector
- Fire Sprinkler System
Map
About Whitley Bay
Home Values in the Area
Average Home Value in this Area
Property History
| Date | Event | Price | Change | Sq Ft Price |
|---|---|---|---|---|
| 12/15/2019 12/15/19 | Rented | $2,600 | 0.0% | -- |
| 12/13/2019 12/13/19 | Under Contract | -- | -- | -- |
| 11/06/2019 11/06/19 | For Rent | $2,600 | +20.9% | -- |
| 03/01/2018 03/01/18 | Rented | $2,150 | 0.0% | -- |
| 01/16/2018 01/16/18 | Price Changed | $2,150 | -8.5% | $1 / Sq Ft |
| 12/20/2017 12/20/17 | For Rent | $2,350 | 0.0% | -- |
| 07/10/2017 07/10/17 | Sold | $390,000 | -11.3% | $169 / Sq Ft |
| 05/26/2017 05/26/17 | Pending | -- | -- | -- |
| 04/18/2017 04/18/17 | For Sale | $439,900 | -- | $190 / Sq Ft |
Tax History
| Year | Tax Paid | Tax Assessment Tax Assessment Total Assessment is a certain percentage of the fair market value that is determined by local assessors to be the total taxable value of land and additions on the property. | Land | Improvement |
|---|---|---|---|---|
| 2023 | $10,334 | $622,700 | $0 | $0 |
| 2022 | $8,932 | $583,180 | $0 | $0 |
| 2021 | $8,194 | $475,290 | $0 | $475,290 |
| 2020 | $7,208 | $401,550 | $0 | $401,550 |
| 2019 | $7,132 | $389,860 | $0 | $389,860 |
| 2018 | $6,617 | $353,430 | $0 | $353,430 |
| 2017 | $4,388 | $264,260 | $0 | $0 |
| 2016 | $4,416 | $258,830 | $0 | $0 |
| 2015 | $4,489 | $257,040 | $0 | $0 |
| 2014 | $4,435 | $255,000 | $0 | $0 |
Mortgage History
| Date | Status | Loan Amount | Loan Type |
|---|---|---|---|
| Previous Owner | $162,000 | Purchase Money Mortgage |
Deed History
| Date | Type | Sale Price | Title Company |
|---|---|---|---|
| Quit Claim Deed | -- | Attorney | |
| Warranty Deed | $374,900 | -- |
Similar Homes in Cocoa, FL
Source: Space Coast MLS (Space Coast Association of REALTORS®)
MLS Number: 781160
APN: 24-36-33-06-00000.0-0001.38
- 93 Delannoy Ave Unit 304
- 93 Delannoy Ave Unit 904
- 93 Brevard Ave
- 15 N Indian River Dr Unit 505
- 15 N Indian River Dr Unit 504
- 19 N Indian River Dr Unit 302
- 0 0 Unit MFRTB8364825
- 115 N Indian River Dr Unit 109
- 115 N Indian River Dr Unit 214
- 115 N Indian River Dr Unit 133
- 150 Peachtree St
- 124 Factory St
- 29 Riverside Dr Unit 402
- 0000 Lemon St
- 0 Highway Us 1 Unit 1000884
- 100 Riverside Dr Unit 701
- 100 Riverside Dr Unit 403
- 100 Riverside Dr Unit 503
- 100 Riverside Dr Unit 303
- 100 Riverside Dr Unit 203
