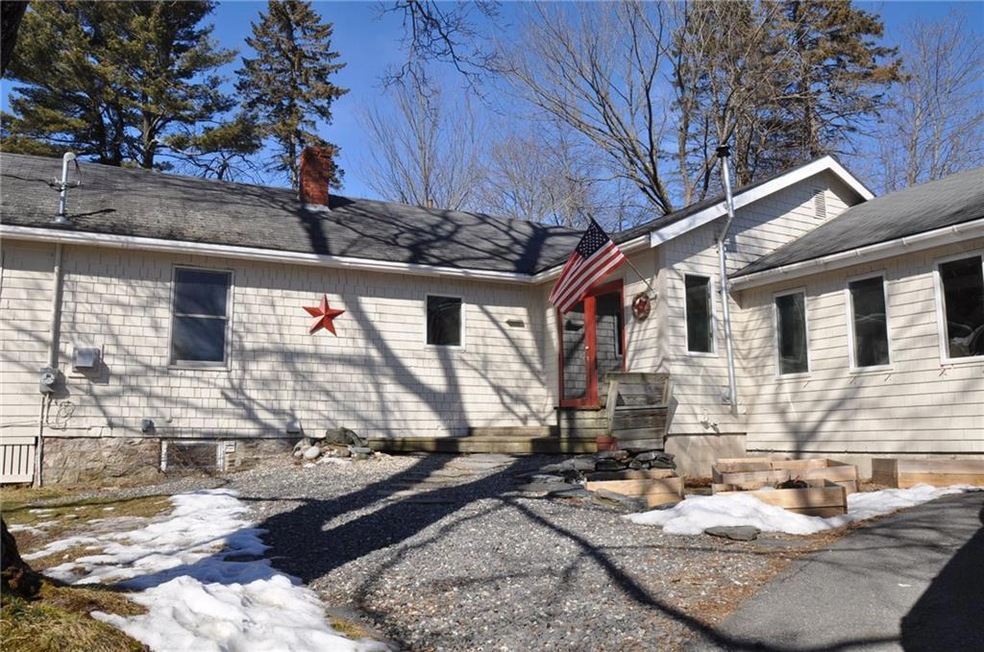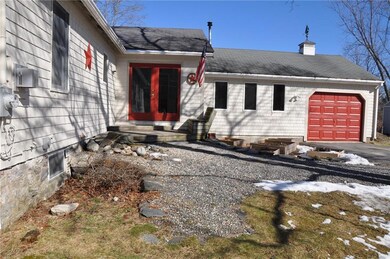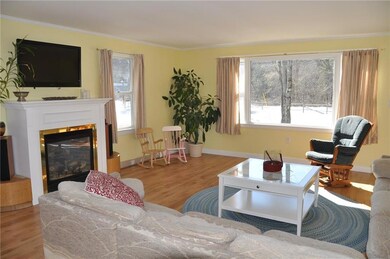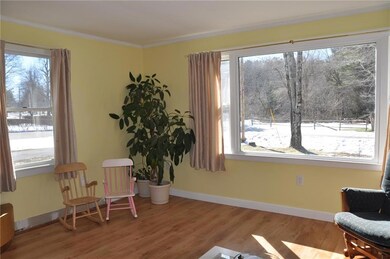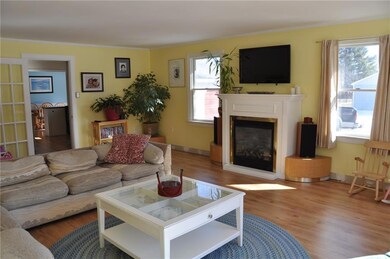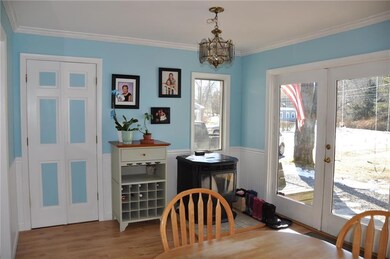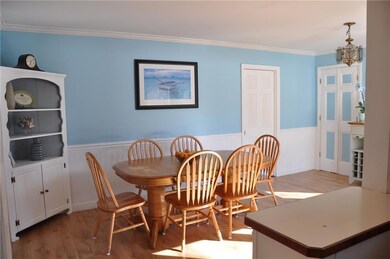
$410,000
- 2 Beds
- 1 Bath
- 1,040 Sq Ft
- 66 Colonial Village
- Falmouth, ME
Welcome to Colonial Village, one of Falmouth Foreside's most sought-after condominium communities. This charming condo offers the ease of single-level living with two spacious bedrooms and a full bath. The open concept floor plan offers a kitchen, living room, and dining area that opens directly to a back deck providing a lovely private space for outdoor dining or relaxing during Maine summers.
David Banks RE/MAX By The Bay
