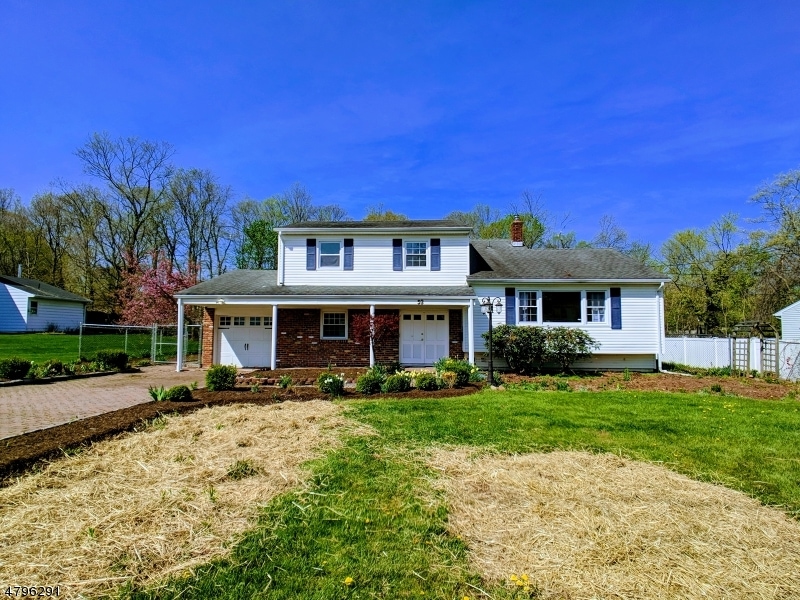
$579,000
- 4 Beds
- 2.5 Baths
- 8 Tunnell Rd
- Somerset, NJ
Welcome to this charming, well maintained colonial home. Nestled on a quiet street, this residence features four bedrooms, two and a half baths, and a two car garage. Centrally located in the desirable residential community of Franklin Township. This home greets you with a spacious formal living room, a formal dining room, a family room, an eat in kitchen, a half bath and a conveniently located
Alina Santana Coldwell Banker, Fort Lee
