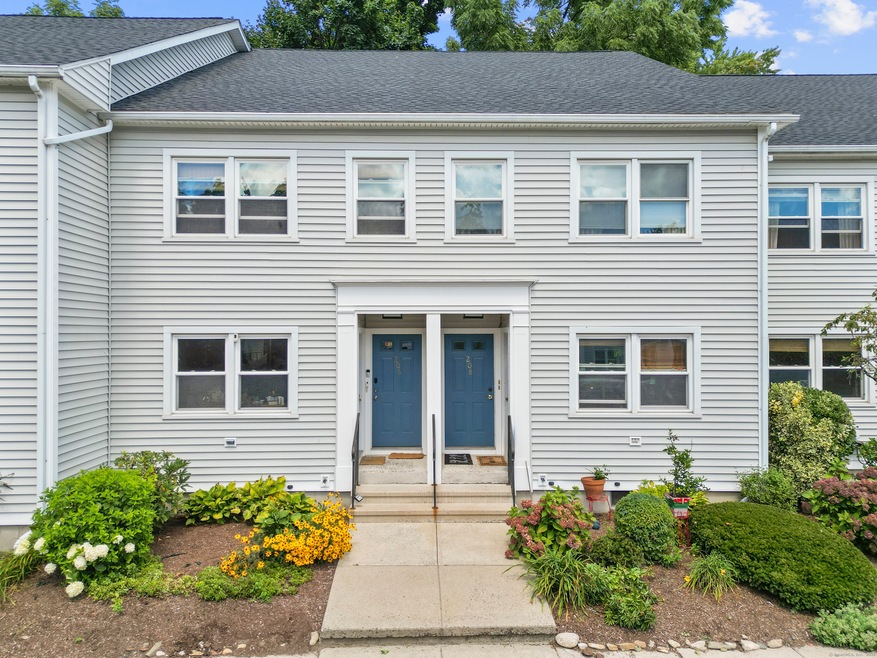
93 Ellsworth St Unit 205 Bridgeport, CT 06605
Black Rock NeighborhoodHighlights
- Ranch Style House
- Central Air
- 2-minute walk to Ellsworth Park
- Walking Distance to Water
- Level Lot
About This Home
As of October 2024Now is your chance to own a highly desirable condo in "The Cove" community, nestled in the historic heart of Black Rock. Step outside to Ellsworth Park conveniently situated right across the street and a private beach just a stroll down the road! This one-bedroom, one-bathroom unit features an open layout, in-unit laundry, and an expansive storage area beneath the home covering the entire footprint. You'll have one assigned parking space along with plenty of visitor parking for friends and family to visit. Conveniently located near major transportation routes and shopping, this property is a must-see!
Last Agent to Sell the Property
Lakeshore Realty License #RES.0807545 Listed on: 08/08/2024
Property Details
Home Type
- Condominium
Est. Annual Taxes
- $3,501
Year Built
- Built in 1987
HOA Fees
- $305 Monthly HOA Fees
Parking
- 1 Parking Space
Home Design
- 700 Sq Ft Home
- Ranch Style House
- Frame Construction
- Vinyl Siding
Kitchen
- Oven or Range
- Microwave
- Dishwasher
Bedrooms and Bathrooms
- 1 Bedroom
- 1 Full Bathroom
Laundry
- Laundry on main level
- Dryer
- Washer
Basement
- Basement Fills Entire Space Under The House
- Basement Storage
Outdoor Features
- Walking Distance to Water
Utilities
- Central Air
- Heating System Uses Natural Gas
- Electric Water Heater
Listing and Financial Details
- Assessor Parcel Number 11684
Community Details
Overview
- Association fees include grounds maintenance, trash pickup, snow removal, property management, pest control
- 45 Units
- Property managed by Felner Corporation
Pet Policy
- Pets Allowed
Ownership History
Purchase Details
Home Financials for this Owner
Home Financials are based on the most recent Mortgage that was taken out on this home.Purchase Details
Home Financials for this Owner
Home Financials are based on the most recent Mortgage that was taken out on this home.Similar Homes in Bridgeport, CT
Home Values in the Area
Average Home Value in this Area
Purchase History
| Date | Type | Sale Price | Title Company |
|---|---|---|---|
| Warranty Deed | $230,000 | None Available | |
| Warranty Deed | $230,000 | None Available | |
| Warranty Deed | $230,000 | None Available | |
| Warranty Deed | $95,000 | -- | |
| Warranty Deed | $95,000 | -- |
Mortgage History
| Date | Status | Loan Amount | Loan Type |
|---|---|---|---|
| Open | $160,000 | Purchase Money Mortgage | |
| Closed | $160,000 | Purchase Money Mortgage | |
| Previous Owner | $100,150 | Balloon | |
| Previous Owner | $92,150 | Purchase Money Mortgage | |
| Previous Owner | $64,500 | No Value Available | |
| Previous Owner | $11,171 | No Value Available |
Property History
| Date | Event | Price | Change | Sq Ft Price |
|---|---|---|---|---|
| 10/02/2024 10/02/24 | Sold | $230,000 | 0.0% | $329 / Sq Ft |
| 08/24/2024 08/24/24 | Pending | -- | -- | -- |
| 08/16/2024 08/16/24 | For Sale | $230,000 | +142.1% | $329 / Sq Ft |
| 09/15/2017 09/15/17 | Sold | $95,000 | -9.5% | $136 / Sq Ft |
| 07/31/2017 07/31/17 | Pending | -- | -- | -- |
| 02/20/2017 02/20/17 | For Sale | $105,000 | -- | $150 / Sq Ft |
Tax History Compared to Growth
Tax History
| Year | Tax Paid | Tax Assessment Tax Assessment Total Assessment is a certain percentage of the fair market value that is determined by local assessors to be the total taxable value of land and additions on the property. | Land | Improvement |
|---|---|---|---|---|
| 2024 | $3,501 | $80,580 | $0 | $80,580 |
| 2023 | $3,501 | $80,580 | $0 | $80,580 |
| 2022 | $3,501 | $80,580 | $0 | $80,580 |
| 2021 | $3,501 | $80,580 | $0 | $80,580 |
| 2020 | $3,134 | $58,050 | $0 | $58,050 |
| 2019 | $3,134 | $58,050 | $0 | $58,050 |
| 2018 | $3,156 | $58,050 | $0 | $58,050 |
| 2017 | $3,156 | $58,050 | $0 | $58,050 |
| 2016 | $3,156 | $58,050 | $0 | $58,050 |
| 2015 | $4,250 | $100,720 | $0 | $100,720 |
| 2014 | $4,250 | $100,720 | $0 | $100,720 |
Agents Affiliated with this Home
-
Nick Selca

Seller's Agent in 2024
Nick Selca
Lakeshore Realty
(203) 449-9347
4 in this area
50 Total Sales
-
Aziz Seyal

Seller's Agent in 2017
Aziz Seyal
William Raveis Real Estate
(203) 209-9396
4 in this area
211 Total Sales
-
Bob Filotei

Buyer's Agent in 2017
Bob Filotei
Berkshire Hathaway Home Services
(203) 520-8799
14 in this area
72 Total Sales
Map
Source: SmartMLS
MLS Number: 24038553
APN: BRID-000225-000027K-000033
- 15 Ellsworth St Unit 22
- 409 Brewster St
- 362 Grovers Ave
- 106 Nash Ln Unit 108
- 26 Rowsley St Unit 5
- 61 Rowsley St Unit 2
- 525 Midland St
- 2811 Fairfield Ave Unit 1
- 350 Grovers Ave Unit 7C
- 2937 Fairfield Ave Unit 2939
- 356-358 Midland St
- 80 Fox St
- 344 Lake Ave
- 525 Courtland Ave Unit 527
- 592 Courtland Ave Unit 594
- 271 Seaside Ave
- 167 Scofield Ave
- 40-42 Hansen Ave
- 3250 Fairfield Ave Unit 302
- 3250 Fairfield Ave Unit 200
