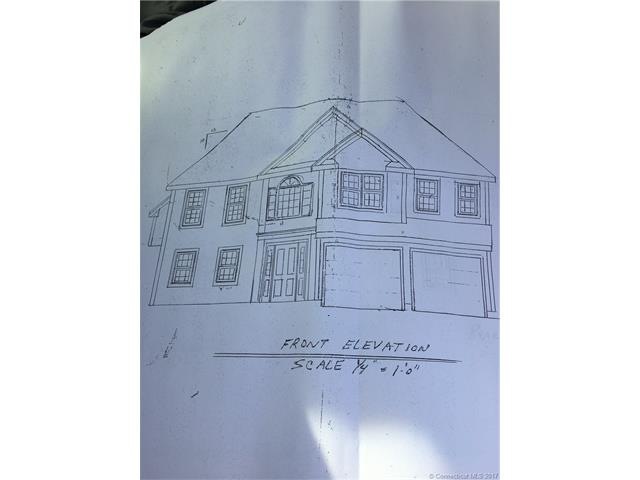
93 Hidden Pines Cir Meriden, CT 06451
Highlights
- Deck
- Attic
- 1 Car Attached Garage
- Raised Ranch Architecture
- Thermal Windows
- Laundry Room
About This Home
As of October 2022New Construction...In a Private Residential Development......Check out this price for this gorgeous bi-level home featuring a custom kitchen with an island and granite tops, a large living rm, Laminate/pergo styled floors, a Master bedrm suite with an oversized shower and 2 other good size bedrooms. Quality construction at an Awesome Price. Call the Agent/Builder for all of the specs. Builder has only 2 lots left and other plans to pick from.
Last Agent to Sell the Property
Compass Connecticut, LLC License #REB.0592829 Listed on: 04/08/2017

Home Details
Home Type
- Single Family
Year Built
- Built in 2017
Lot Details
- 8,712 Sq Ft Lot
- Level Lot
HOA Fees
- $67 Monthly HOA Fees
Home Design
- Raised Ranch Architecture
- Frame Construction
- Vinyl Siding
- Radon Mitigation System
Interior Spaces
- 1,800 Sq Ft Home
- Thermal Windows
- Concrete Flooring
- Attic or Crawl Hatchway Insulated
- Laundry Room
Bedrooms and Bathrooms
- 3 Bedrooms
Finished Basement
- Walk-Out Basement
- Basement Fills Entire Space Under The House
Parking
- 1 Car Attached Garage
- Parking Deck
- Automatic Garage Door Opener
- Driveway
Schools
- Pboe Elementary School
- Orville H. Platt High School
Utilities
- Central Air
- Heating System Uses Propane
- Underground Utilities
- Electric Water Heater
- Cable TV Available
Additional Features
- Energy-Efficient Insulation
- Deck
- Property is near shops
Community Details
- Association fees include property management, road maintenance
- Hidden Valley Estates Subdivision
Similar Homes in Meriden, CT
Home Values in the Area
Average Home Value in this Area
Property History
| Date | Event | Price | Change | Sq Ft Price |
|---|---|---|---|---|
| 10/24/2022 10/24/22 | Sold | $380,000 | -9.3% | $173 / Sq Ft |
| 09/07/2022 09/07/22 | For Sale | $419,000 | +54.0% | $191 / Sq Ft |
| 11/03/2017 11/03/17 | Sold | $272,000 | -2.8% | $151 / Sq Ft |
| 10/07/2017 10/07/17 | Pending | -- | -- | -- |
| 08/08/2017 08/08/17 | Price Changed | $279,900 | +1.8% | $156 / Sq Ft |
| 05/24/2017 05/24/17 | Price Changed | $274,950 | -1.8% | $153 / Sq Ft |
| 04/08/2017 04/08/17 | For Sale | $279,950 | -- | $156 / Sq Ft |
Tax History Compared to Growth
Agents Affiliated with this Home
-
Stephen Mele

Seller's Agent in 2022
Stephen Mele
Houlihan Lawrence
(914) 438-1399
1 in this area
128 Total Sales
-
Kimberly Gaughran

Buyer's Agent in 2022
Kimberly Gaughran
Lamacchia Realty
(203) 213-0839
7 in this area
20 Total Sales
-
Jeffrey Russo

Seller's Agent in 2017
Jeffrey Russo
Compass Connecticut, LLC
(860) 212-2323
10 Total Sales
-
Laureen Kennedy

Buyer's Agent in 2017
Laureen Kennedy
Coldwell Banker
(203) 671-1817
9 in this area
175 Total Sales
Map
Source: SmartMLS
MLS Number: G10210192
- 123 Hidden Valley Dr
- 562 Gracey Ave
- 179 Carey Ave
- 126 Carey Ave
- 938 N Colony Rd
- 929 N Colony Rd Unit 6
- 1069 N Colony Rd
- 909 N Colony Rd
- 928 N Colony Rd
- 870 N Colony Rd
- 864 N Colony Rd
- 813 & 819 N Colony Rd
- 11 Quarry Ln
- 26 Guiel Place Unit 5
- 245 E Woodland St Unit 14
- 53 Woodland Ct Unit 11
- 64 Fair St
- 82 Woodland St
- 2428 Chamberlain Hwy
- 51 Griswold St
