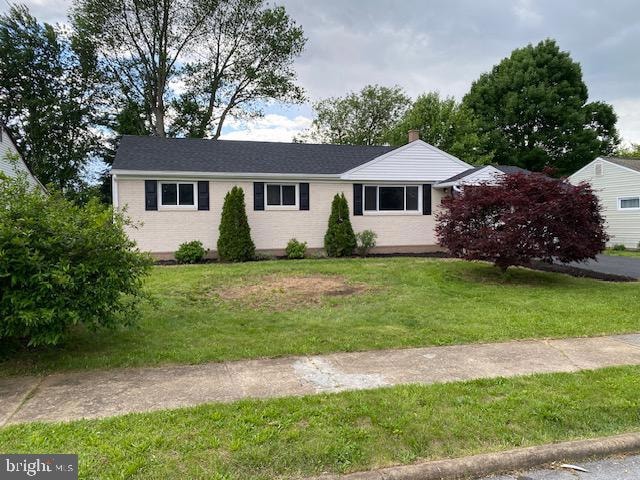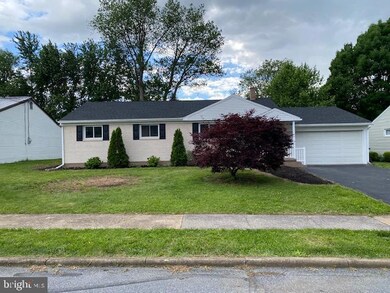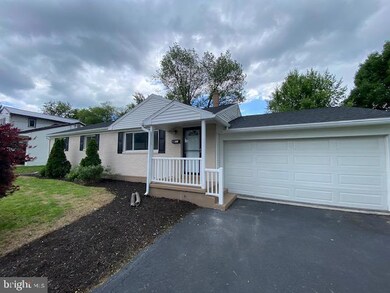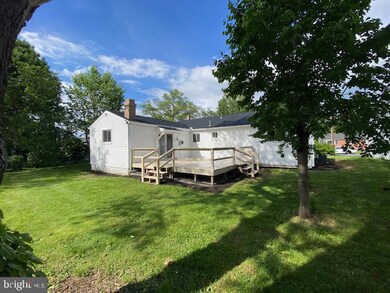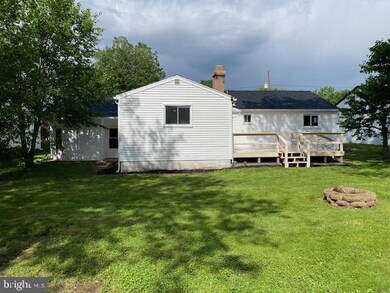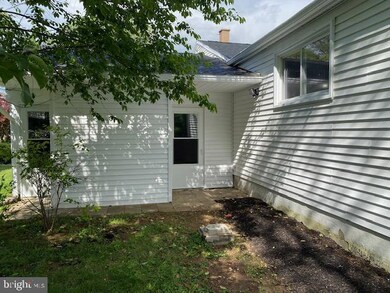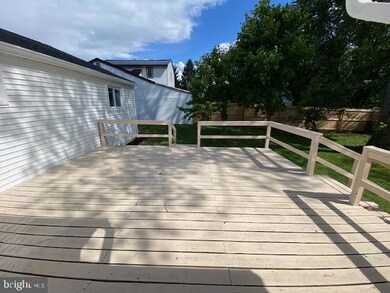
93 Kensington Dr Camp Hill, PA 17011
Lower Allen Township NeighborhoodHighlights
- Rambler Architecture
- 1 Fireplace
- No HOA
- Wood Flooring
- Open Floorplan
- Upgraded Countertops
About This Home
As of July 2025Welcome home to this beautifully updated ranch property located in Camp Hill, Lower Allen Township!
This charming home offers nearly 1,600 square feet of living space, featuring 3 bedrooms and 1.5 bathrooms. You'll love the large open floor plan with flexible living and dining spaces on either side of the spacious and updated kitchen. The kitchen boasts brand new soft-close cabinets, elegant granite countertops, sleek stainless steel appliances, and a stylish tile backsplash. Both bathrooms have been tastefully updated with new vanities and a new tub/shower. The original gleaming hardwood floors have been reconditioned to their natural luster, and you'll find new ceramic tile in the kitchen and bathrooms. The additional living room offers comfort with new carpeting and a cozy wood-burning fireplace. A patio door off this living room leads to a large deck and a private backyard, perfect for outdoor enjoyment.
The home also features an attached garage with extra storage space, which conveniently leads into a mudroom and laundry area just off the kitchen. Significant updates include a newer furnace, central AC unit, new roof, new water heater, lighting fixtures, doors, and hardware, ensuring peace of mind for years to come. Located on a quiet and private street, this home is also incredibly convenient to all the shopping, malls, restaurants, and highways that the west shore has to offer.
Last Agent to Sell the Property
BrokersRealty.com-Harrisburg Regional Office License #RS324838 Listed on: 05/23/2025
Home Details
Home Type
- Single Family
Est. Annual Taxes
- $3,094
Year Built
- Built in 1959
Lot Details
- 9,583 Sq Ft Lot
Parking
- 2 Car Attached Garage
- 2 Driveway Spaces
- Parking Storage or Cabinetry
- Front Facing Garage
- Garage Door Opener
- On-Street Parking
Home Design
- Rambler Architecture
- Asphalt Roof
- Vinyl Siding
- Brick Front
Interior Spaces
- 1,535 Sq Ft Home
- Property has 1 Level
- Ceiling Fan
- 1 Fireplace
- Family Room Off Kitchen
- Open Floorplan
- Dining Area
- Crawl Space
Kitchen
- Breakfast Area or Nook
- Electric Oven or Range
- Built-In Microwave
- Dishwasher
- Stainless Steel Appliances
- Upgraded Countertops
- Disposal
Flooring
- Wood
- Carpet
- Ceramic Tile
Bedrooms and Bathrooms
- 3 Main Level Bedrooms
- Bathtub with Shower
Schools
- Allen Middle School
- Cedar Cliff High School
Utilities
- Forced Air Heating and Cooling System
- Electric Baseboard Heater
- Natural Gas Water Heater
Community Details
- No Home Owners Association
- Rossmoyne Subdivision
Listing and Financial Details
- Tax Lot 5
- Assessor Parcel Number 13-25-0022-051
Ownership History
Purchase Details
Home Financials for this Owner
Home Financials are based on the most recent Mortgage that was taken out on this home.Purchase Details
Home Financials for this Owner
Home Financials are based on the most recent Mortgage that was taken out on this home.Purchase Details
Home Financials for this Owner
Home Financials are based on the most recent Mortgage that was taken out on this home.Similar Homes in Camp Hill, PA
Home Values in the Area
Average Home Value in this Area
Purchase History
| Date | Type | Sale Price | Title Company |
|---|---|---|---|
| Deed | $225,000 | None Listed On Document | |
| Warranty Deed | $149,900 | -- | |
| Warranty Deed | $156,000 | -- |
Mortgage History
| Date | Status | Loan Amount | Loan Type |
|---|---|---|---|
| Open | $750,000 | Credit Line Revolving | |
| Previous Owner | $184,800 | New Conventional | |
| Previous Owner | $3,305 | FHA | |
| Previous Owner | $147,184 | FHA | |
| Previous Owner | $132,000 | Adjustable Rate Mortgage/ARM | |
| Previous Owner | $154,314 | FHA | |
| Previous Owner | $153,211 | New Conventional |
Property History
| Date | Event | Price | Change | Sq Ft Price |
|---|---|---|---|---|
| 07/11/2025 07/11/25 | Sold | $325,000 | +3.2% | $212 / Sq Ft |
| 05/26/2025 05/26/25 | Pending | -- | -- | -- |
| 05/23/2025 05/23/25 | For Sale | $314,900 | +40.0% | $205 / Sq Ft |
| 03/28/2025 03/28/25 | Sold | $225,000 | -2.2% | $147 / Sq Ft |
| 02/11/2025 02/11/25 | Pending | -- | -- | -- |
| 02/07/2025 02/07/25 | For Sale | $230,000 | +53.4% | $150 / Sq Ft |
| 03/29/2013 03/29/13 | Sold | $149,900 | -5.1% | $98 / Sq Ft |
| 01/26/2013 01/26/13 | Pending | -- | -- | -- |
| 06/25/2012 06/25/12 | For Sale | $158,000 | -- | $103 / Sq Ft |
Tax History Compared to Growth
Tax History
| Year | Tax Paid | Tax Assessment Tax Assessment Total Assessment is a certain percentage of the fair market value that is determined by local assessors to be the total taxable value of land and additions on the property. | Land | Improvement |
|---|---|---|---|---|
| 2025 | $3,290 | $155,300 | $33,000 | $122,300 |
| 2024 | $3,145 | $155,300 | $33,000 | $122,300 |
| 2023 | $3,016 | $155,300 | $33,000 | $122,300 |
| 2022 | $2,968 | $155,300 | $33,000 | $122,300 |
| 2021 | $2,901 | $155,300 | $33,000 | $122,300 |
| 2020 | $2,843 | $155,300 | $33,000 | $122,300 |
| 2019 | $2,646 | $155,300 | $33,000 | $122,300 |
| 2018 | $2,577 | $155,300 | $33,000 | $122,300 |
| 2017 | $2,442 | $155,300 | $33,000 | $122,300 |
| 2016 | -- | $155,300 | $33,000 | $122,300 |
| 2015 | -- | $155,300 | $33,000 | $122,300 |
| 2014 | -- | $155,300 | $33,000 | $122,300 |
Agents Affiliated with this Home
-
Tony Segin
T
Seller's Agent in 2025
Tony Segin
BrokersRealty.com-Harrisburg Regional Office
(717) 343-8877
2 in this area
35 Total Sales
-
Darius Ramsey

Seller's Agent in 2025
Darius Ramsey
Berkshire Hathaway HomeServices Homesale Realty
(717) 903-7008
2 in this area
167 Total Sales
-
JAMES RHOADS

Seller Co-Listing Agent in 2025
JAMES RHOADS
Berkshire Hathaway HomeServices Homesale Realty
(717) 448-9697
3 in this area
122 Total Sales
-
Josh Le

Buyer's Agent in 2025
Josh Le
Coldwell Banker Realty
(717) 607-1234
-
M
Seller's Agent in 2013
MARK YON
Better Homes and Gardens Real Estate Capital Area
Map
Source: Bright MLS
MLS Number: PACB2042300
APN: 13-25-0022-051
- 100 Lark Meadows Dr Unit COVINGTON
- 100 Lark Meadows Dr Unit HAWTHORNE
- 100 Lark Meadows Dr Unit ADDISON
- 100 Lark Meadows Dr Unit ANDREWS
- 100 Lark Meadows Dr Unit DEVONSHIRE
- 4125 Leroy Dr
- 4123 Leroy Dr
- 5110 Maple Leaf Ct
- 3137 Overlook Dr
- 3103 Overlook Dr
- 3105 Overlook Dr
- 3125 Overlook Dr
- 3114 Overlook Dr
- 3121 Overlook Dr
- 3139 Overlook Dr
- 4121 Leroy
- 3111 Overlook Dr
- 5133 Kylock Rd
- 3115 Trow St
- 3123 Herr St
