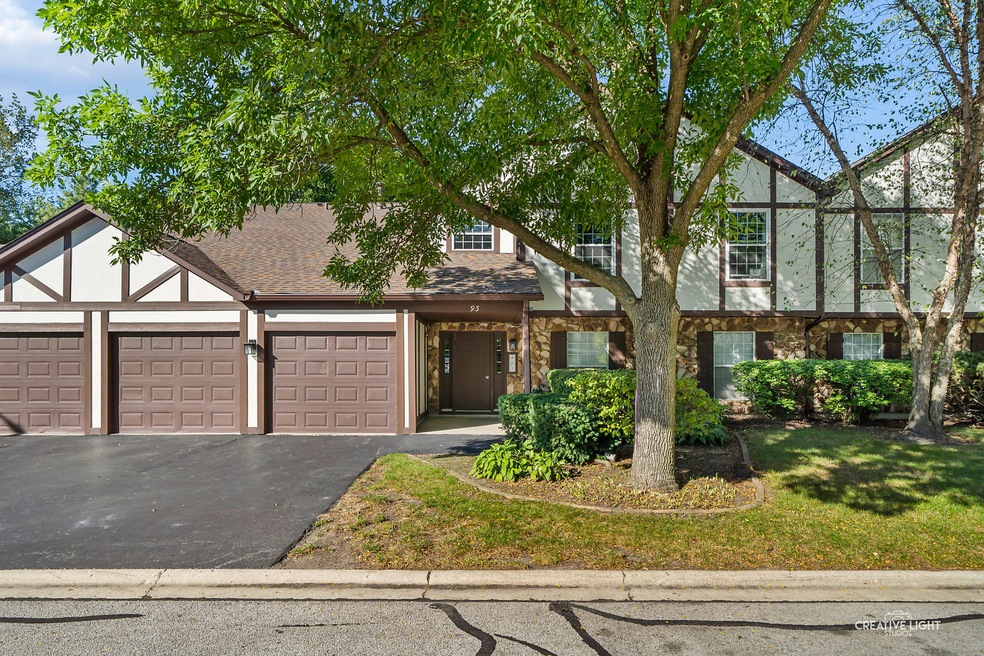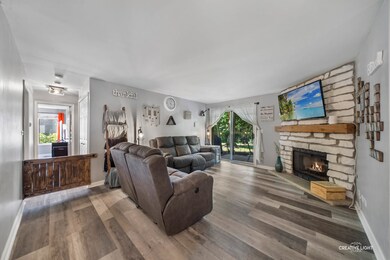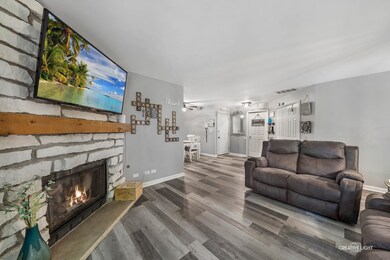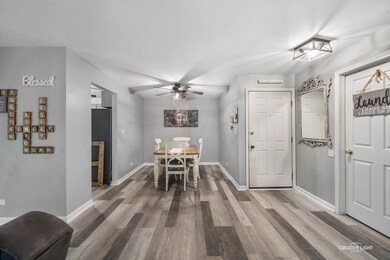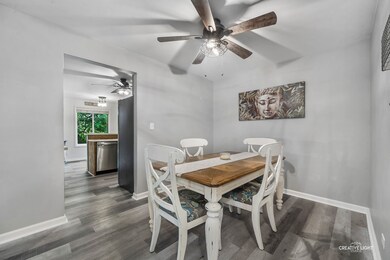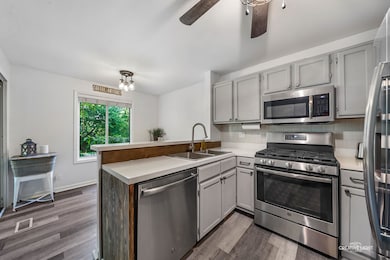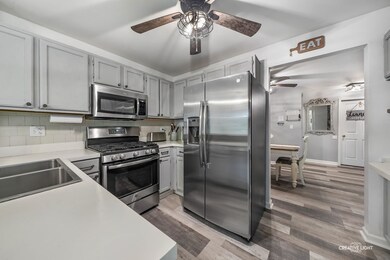
93 Midhurst Ct Unit 101A Naperville, IL 60565
Old Farm NeighborhoodHighlights
- Stainless Steel Appliances
- Attached Garage
- Forced Air Heating and Cooling System
- Kingsley Elementary School Rated A
- Breakfast Bar
- Southern Exposure
About This Home
As of November 2020SOUGHT AFTER-1ST FLOOR UNIT/NO STAIRS!! Updated 3 bed/2 full bath condo in Winchester Place! Entire unit has been painted with todays trendy palette and new water resistant wood look vinyl flooring throughout. Eat-in kitchen with patio access and beautiful wooded views, offers all new Stainless appliances. Adjacent formal dining room and living room with fireplace, second SGD to patio steps right out onto walking/jogging path. Add a Master suite large enough for a king sized bed, with ensuite bath, dual sinks, new step in shower and WIC. Generous secondary bedrooms with refreshed guest bath. Additionally, building has been updated with new siding, roof and exterior light fixtures. Attached 1 car garage with pull down and entire 2nd Level Storage sets this one apart! In unit laundry with new Washer & Dryer make this the complete package! Award Winning Naperville School Dist. 203. Minutes to downtown Naperville, schools, shopping, restaurants, transportation, and the West Branch Du Page River Trail. Winchester Place offers a party room that can be rented out for small gatherings. Appliances/2019, Vinyl Flooring/2019, Light/Fans-2018, HWH/2018, A/C-2016. NOT FHA Eligible/Units CANNOT BE RENTED. Hurry, before this one is gone ... these units sell quickly!
Last Agent to Sell the Property
Coldwell Banker Realty License #475103809 Listed on: 09/18/2020

Property Details
Home Type
- Condominium
Est. Annual Taxes
- $4,667
Year Built
- 1986
HOA Fees
- $303 per month
Parking
- Attached Garage
- Driveway
- Parking Included in Price
Home Design
- Aluminum Siding
Kitchen
- Breakfast Bar
- Oven or Range
- Dishwasher
- Stainless Steel Appliances
Laundry
- Dryer
- Washer
Utilities
- Forced Air Heating and Cooling System
- Heating System Uses Gas
- Lake Michigan Water
Additional Features
- Primary Bathroom is a Full Bathroom
- Southern Exposure
Community Details
- Pets Allowed
Listing and Financial Details
- Homeowner Tax Exemptions
Ownership History
Purchase Details
Home Financials for this Owner
Home Financials are based on the most recent Mortgage that was taken out on this home.Purchase Details
Purchase Details
Home Financials for this Owner
Home Financials are based on the most recent Mortgage that was taken out on this home.Purchase Details
Purchase Details
Home Financials for this Owner
Home Financials are based on the most recent Mortgage that was taken out on this home.Purchase Details
Purchase Details
Home Financials for this Owner
Home Financials are based on the most recent Mortgage that was taken out on this home.Purchase Details
Home Financials for this Owner
Home Financials are based on the most recent Mortgage that was taken out on this home.Purchase Details
Home Financials for this Owner
Home Financials are based on the most recent Mortgage that was taken out on this home.Purchase Details
Home Financials for this Owner
Home Financials are based on the most recent Mortgage that was taken out on this home.Purchase Details
Home Financials for this Owner
Home Financials are based on the most recent Mortgage that was taken out on this home.Purchase Details
Similar Homes in Naperville, IL
Home Values in the Area
Average Home Value in this Area
Purchase History
| Date | Type | Sale Price | Title Company |
|---|---|---|---|
| Warranty Deed | $205,000 | Chicago Title | |
| Joint Tenancy Deed | $155,000 | Midwest Title & Appraisal Se | |
| Special Warranty Deed | -- | First American Title | |
| Sheriffs Deed | $174,264 | None Available | |
| Interfamily Deed Transfer | -- | Northwest Title & Escrow Cor | |
| Interfamily Deed Transfer | -- | None Available | |
| Deed | -- | None Available | |
| Warranty Deed | -- | -- | |
| Deed | -- | Ticor | |
| Warranty Deed | -- | -- | |
| Warranty Deed | $134,000 | -- | |
| Interfamily Deed Transfer | -- | -- |
Mortgage History
| Date | Status | Loan Amount | Loan Type |
|---|---|---|---|
| Open | $34,200 | Credit Line Revolving | |
| Open | $184,500 | New Conventional | |
| Previous Owner | $126,000 | Stand Alone Refi Refinance Of Original Loan | |
| Previous Owner | $30,000 | Stand Alone Second | |
| Previous Owner | $122,100 | Fannie Mae Freddie Mac | |
| Previous Owner | $15,000 | Unknown | |
| Previous Owner | $110,650 | Purchase Money Mortgage | |
| Previous Owner | $94,000 | Purchase Money Mortgage |
Property History
| Date | Event | Price | Change | Sq Ft Price |
|---|---|---|---|---|
| 11/06/2020 11/06/20 | Sold | $205,000 | -2.3% | $159 / Sq Ft |
| 09/20/2020 09/20/20 | Pending | -- | -- | -- |
| 09/18/2020 09/18/20 | For Sale | $209,900 | +56.2% | $163 / Sq Ft |
| 04/30/2015 04/30/15 | Sold | $134,400 | 0.0% | $105 / Sq Ft |
| 04/06/2015 04/06/15 | Pending | -- | -- | -- |
| 04/01/2015 04/01/15 | Off Market | $134,400 | -- | -- |
| 03/23/2015 03/23/15 | Price Changed | $124,900 | 0.0% | $97 / Sq Ft |
| 03/23/2015 03/23/15 | For Sale | $124,900 | -7.1% | $97 / Sq Ft |
| 03/15/2015 03/15/15 | Off Market | $134,400 | -- | -- |
| 02/17/2015 02/17/15 | Price Changed | $137,900 | -6.8% | $107 / Sq Ft |
| 01/12/2015 01/12/15 | For Sale | $147,900 | -- | $115 / Sq Ft |
Tax History Compared to Growth
Tax History
| Year | Tax Paid | Tax Assessment Tax Assessment Total Assessment is a certain percentage of the fair market value that is determined by local assessors to be the total taxable value of land and additions on the property. | Land | Improvement |
|---|---|---|---|---|
| 2024 | $4,667 | $84,182 | $9,324 | $74,858 |
| 2023 | $4,473 | $76,830 | $8,510 | $68,320 |
| 2022 | $3,790 | $64,560 | $7,150 | $57,410 |
| 2021 | $3,643 | $62,120 | $6,880 | $55,240 |
| 2020 | $3,561 | $61,010 | $6,760 | $54,250 |
| 2019 | $3,447 | $58,370 | $6,470 | $51,900 |
| 2018 | $3,448 | $58,370 | $6,470 | $51,900 |
| 2017 | $3,370 | $56,400 | $6,250 | $50,150 |
| 2016 | $3,294 | $54,360 | $6,020 | $48,340 |
| 2015 | $3,258 | $51,190 | $5,670 | $45,520 |
| 2014 | $3,227 | $49,350 | $5,470 | $43,880 |
| 2013 | $3,179 | $49,470 | $5,480 | $43,990 |
Agents Affiliated with this Home
-
Ellen Rhodes

Seller's Agent in 2020
Ellen Rhodes
Coldwell Banker Realty
(630) 639-7585
2 in this area
97 Total Sales
-
Dena Furlow

Buyer's Agent in 2020
Dena Furlow
Keller Williams Infinity
(630) 742-4374
3 in this area
258 Total Sales
-
Teresa Ryan

Seller's Agent in 2015
Teresa Ryan
Century 21 Circle
(630) 276-7575
1 in this area
122 Total Sales
-
Jeannie Autry

Seller Co-Listing Agent in 2015
Jeannie Autry
Leverage Investments, LLC
(815) 212-3932
81 Total Sales
-
Craig Doherty

Buyer's Agent in 2015
Craig Doherty
@ Properties
(630) 670-8334
2 in this area
164 Total Sales
Map
Source: Midwest Real Estate Data (MRED)
MLS Number: MRD10862568
APN: 08-31-412-009
- 2148 Sunderland Ct Unit 201A
- 2148 Sunderland Ct Unit 101A
- 2132 Berkley Ct Unit 201A
- 2148 Lancaster Cir Unit 202B
- 54 Plymouth Ct Unit 202D
- 2254 Petworth Ct Unit 202D
- 2163 Lancaster Cir Unit 202B
- 43 Townsend Cir Unit 22097
- 2261 Petworth Ct Unit 201C
- 96 Townsend Cir
- 1959 Lancaster Ct Unit 1
- 1922 Wisteria Ct Unit 2
- 137 Split Oak Rd
- 2139 Riverlea Cir
- 1921 Wisteria Ct Unit 3
- 2413 River Woods Dr
- 77 Flicker Ct
- 336 Brooklea Ct
- 45 Drendel Ln
- 342 Dilorenzo Dr
