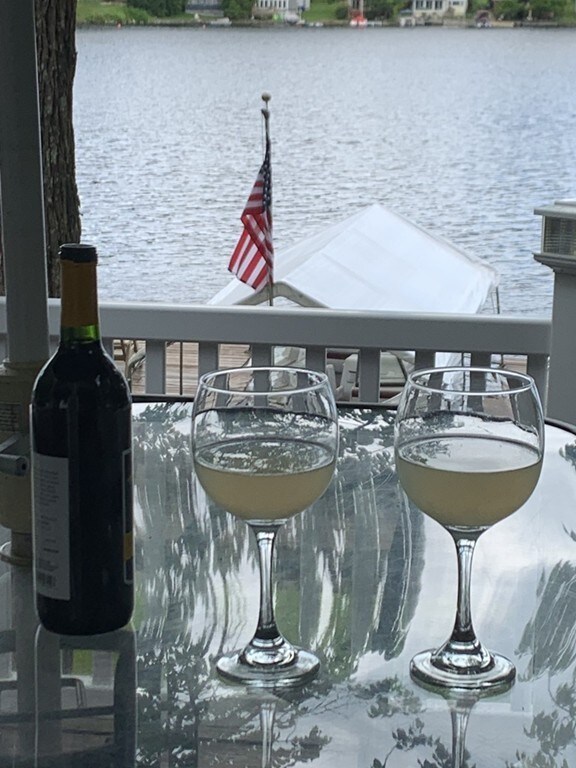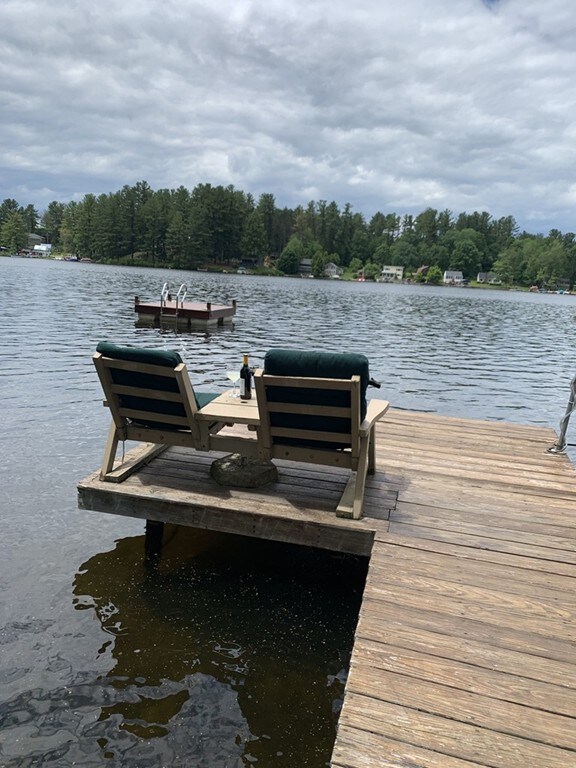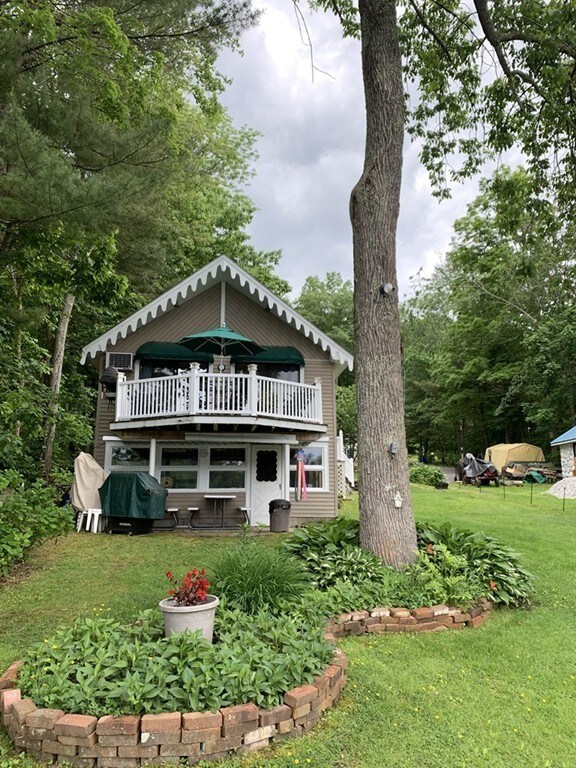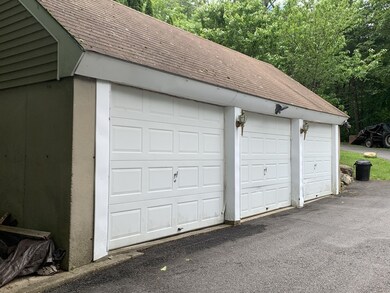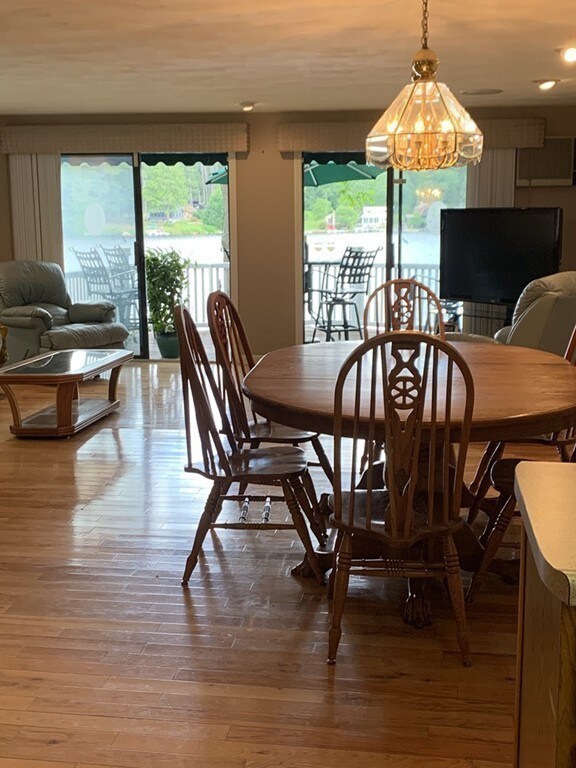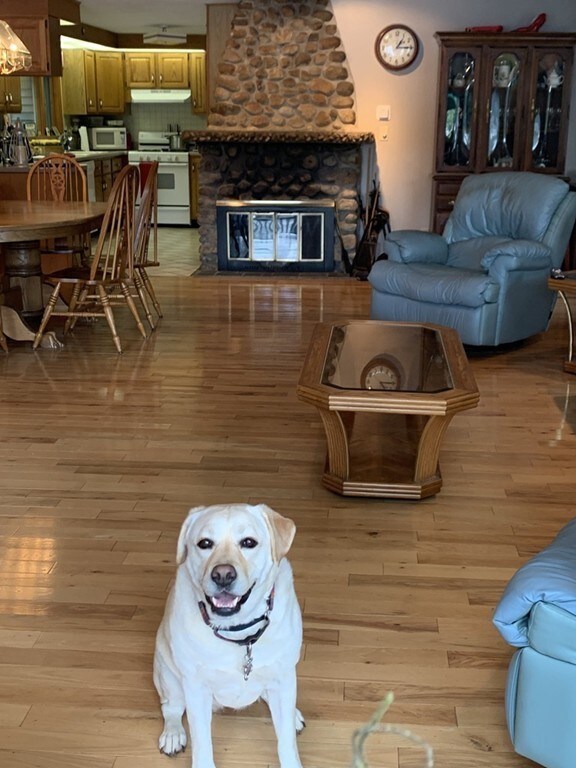
93 Mills Shore Dr Hampstead, NH 03841
Estimated Value: $643,948 - $971,000
Highlights
- Pond View
- Deck
- Screened Porch
- Hampstead Middle School Rated A-
- Wood Flooring
- Security Service
About This Home
As of August 2019Waterfront at Big Island Pond ! 42 miles north of Boston- 1 hour drive- to your little slice of paradise awaits you. Big Island pond is 532 acres of pristine clean water open for a variety of recreational opportunities; swimming, motor boating, sailing, fishing, and more. This 2 bedroom ranch is in the perfect location. Wait until you step outside!Awaiting you are beautiful perennial gardens, sloping lawn, boat dock with covered slip,and clear water to be enjoyed all year long.This home features open concept living/dining with stone fireplace and a large deck overlooking the yard and lake. This home also boasts a large 3 car garage, 2 year old state of the art heating system, and is generator ready. Make an appointment now to view this wonderful home and I guarantee you will love it!
Last Agent to Sell the Property
Century 21 McLennan & Company Listed on: 07/15/2019

Home Details
Home Type
- Single Family
Est. Annual Taxes
- $12,159
Year Built
- Built in 1965
Lot Details
- 9,148
Parking
- 3 Car Garage
Interior Spaces
- Screened Porch
- Pond Views
- Basement
Kitchen
- Range
- Dishwasher
Flooring
- Wood
- Tile
Outdoor Features
- Mooring
- Deck
- Patio
- Rain Gutters
Utilities
- Cooling System Mounted In Outer Wall Opening
- Window Unit Cooling System
- Hot Water Baseboard Heater
- Heating System Uses Propane
- Tankless Water Heater
- Water Softener
- Private Sewer
- High Speed Internet
- Cable TV Available
Community Details
- Security Service
Similar Homes in the area
Home Values in the Area
Average Home Value in this Area
Mortgage History
| Date | Status | Borrower | Loan Amount |
|---|---|---|---|
| Closed | Vermette Elaine F | $624,000 |
Property History
| Date | Event | Price | Change | Sq Ft Price |
|---|---|---|---|---|
| 08/30/2019 08/30/19 | Sold | $580,000 | 0.0% | $297 / Sq Ft |
| 08/30/2019 08/30/19 | Sold | $580,000 | -3.3% | $297 / Sq Ft |
| 08/15/2019 08/15/19 | Pending | -- | -- | -- |
| 07/29/2019 07/29/19 | Price Changed | $599,900 | 0.0% | $308 / Sq Ft |
| 07/28/2019 07/28/19 | Price Changed | $599,900 | -3.2% | $308 / Sq Ft |
| 07/16/2019 07/16/19 | Price Changed | $619,900 | 0.0% | $318 / Sq Ft |
| 07/15/2019 07/15/19 | For Sale | $619,900 | -6.1% | $318 / Sq Ft |
| 06/12/2019 06/12/19 | Price Changed | $659,900 | -5.7% | $338 / Sq Ft |
| 05/29/2019 05/29/19 | Price Changed | $699,900 | -4.4% | $359 / Sq Ft |
| 05/20/2019 05/20/19 | For Sale | $732,000 | -- | $375 / Sq Ft |
Tax History Compared to Growth
Tax History
| Year | Tax Paid | Tax Assessment Tax Assessment Total Assessment is a certain percentage of the fair market value that is determined by local assessors to be the total taxable value of land and additions on the property. | Land | Improvement |
|---|---|---|---|---|
| 2024 | $12,159 | $655,800 | $408,000 | $247,800 |
| 2023 | $11,089 | $435,900 | $291,400 | $144,500 |
| 2022 | $10,322 | $435,900 | $291,400 | $144,500 |
| 2021 | $9,917 | $435,900 | $291,400 | $144,500 |
| 2020 | $9,394 | $435,900 | $291,400 | $144,500 |
| 2016 | $6,805 | $281,200 | $153,300 | $127,900 |
| 2015 | $6,307 | $281,200 | $153,300 | $127,900 |
| 2014 | $6,307 | $281,200 | $153,300 | $127,900 |
| 2006 | $5,648 | $311,700 | $195,600 | $116,100 |
Agents Affiliated with this Home
-
Karen Fitzpatrick

Seller's Agent in 2019
Karen Fitzpatrick
Century 21 McLennan & Company
(617) 306-9812
2 in this area
18 Total Sales
-
Nancy Rogers

Buyer's Agent in 2019
Nancy Rogers
Laer Realty
(978) 251-8221
247 Total Sales
-
Celeste Dunn

Buyer's Agent in 2019
Celeste Dunn
LAER Realty Partners/Chelmsford
(978) 337-2966
42 Total Sales
Map
Source: MLS Property Information Network (MLS PIN)
MLS Number: 72534697
APN: HMSD-000008-000189
- 62 Holiday Ln
- 9 Quarry Rd
- 11 Sunset Ave
- 30 Shore Dr
- 1011 Collettes Grove Rd
- 367 Main St
- 50 Timberlane Rd
- 53 Stage Rd
- 2 Germantown Rd
- 210 Kent Farm Rd Unit 2
- Lot 22-50 Valcat Ln
- 9 Valcat Ln
- 50 Wash Pond Rd
- 10E Chase Island Rd
- 3 Larson Dr
- 160 N Shore Rd
- 73 Drew Rd
- 20 Bailey Shore Rd
- 134 Emerson Ave
- 93 Stage Rd
- 93 Mill Shore Rd
- 93 Mills Shore Dr
- 95 Mill Shore Rd
- 87 Mills Shore Dr
- 97 Mills Shore Dr
- 92 Mill Shore Rd
- 81 Mills Shore Dr
- 99 Mill Shore Rd
- 79 Mill Shore Rd
- 105 Mill Shore Rd
- 77 Mill Shore Rd
- 77 Mills Shore Dr
- 119 Mills Shore Dr
- 63 Mills Shores Rd
- 143 & 146 Mills Shore Rd
- 123 Mill Shore Rd
- 65 Mills Shore Dr
- 127 Mills Shore Dr
- 130 Mills Shore Dr
- 130 Mills Shore Dr

