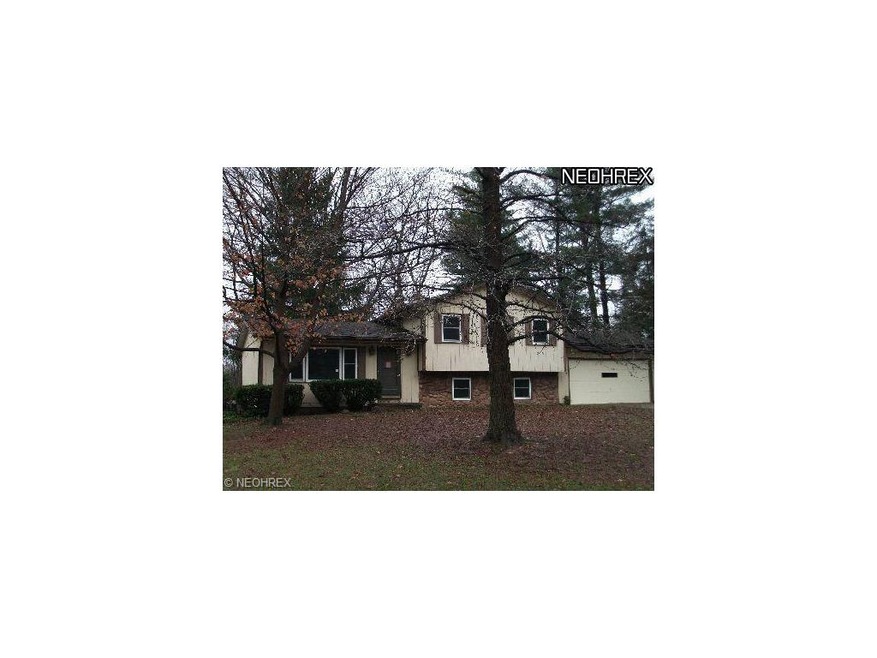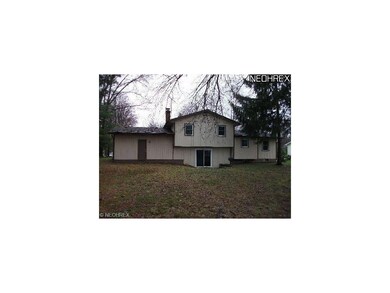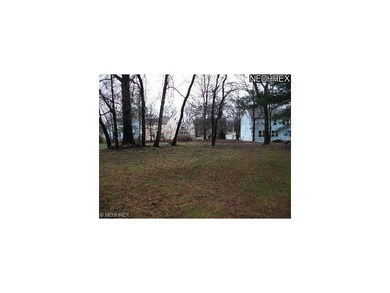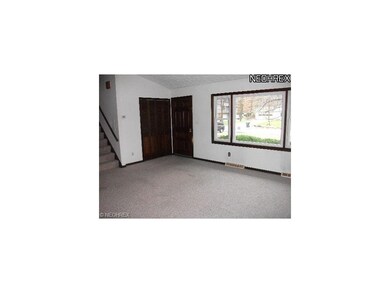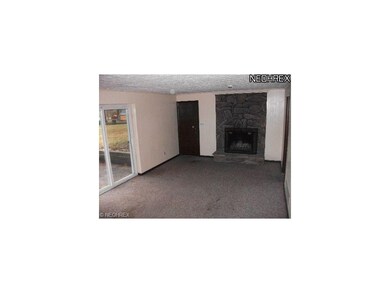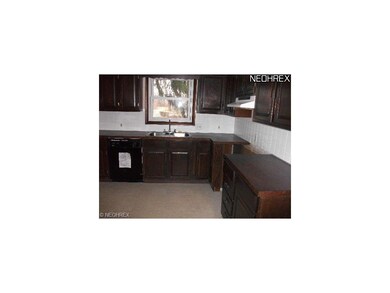93 Scenic View Dr Copley, OH 44321
Highlights
- 1 Fireplace
- 2 Car Attached Garage
- Forced Air Heating and Cooling System
- Richfield Elementary School Rated A-
- Patio
- West Facing Home
About This Home
As of March 2017Spacious 4 level split on a half acre has 4 bedrooms, 2 full baths and nice wooded yard. To be Sold AS IS - No Disclosures - Room sizes are approximate and not guaranteed - Seller will NOT pay for any inspections - Condition of any appliances are not warranted - Pre-Approval required with all financed offers - Verification of funds required with all cash offers - Listing Co. to hold Earnest Money - Certified Funds Only. This Property is eligible to owner occupant buyers only, through 2/17/2012. Buyer or buyers agent responsible to verify all information contained herein.
Co-Listed By
Susan Blazek
Deleted Agent License #438703
Last Buyer's Agent
Berkshire Hathaway HomeServices Professional Realty License #265775

Home Details
Home Type
- Single Family
Year Built
- Built in 1971
Lot Details
- 0.5 Acre Lot
- Lot Dimensions are 105x209
- West Facing Home
Parking
- 2 Car Attached Garage
Home Design
- Split Level Home
- Asphalt Roof
Interior Spaces
- 1,606 Sq Ft Home
- 2-Story Property
- 1 Fireplace
- Unfinished Basement
- Partial Basement
Bedrooms and Bathrooms
- 3 Bedrooms
- 2 Full Bathrooms
Outdoor Features
- Patio
Utilities
- Forced Air Heating and Cooling System
- Heating System Uses Gas
Community Details
- Bath View Estates #2 Community
Listing and Financial Details
- Assessor Parcel Number 1700161
Ownership History
Purchase Details
Home Financials for this Owner
Home Financials are based on the most recent Mortgage that was taken out on this home.Purchase Details
Home Financials for this Owner
Home Financials are based on the most recent Mortgage that was taken out on this home.Purchase Details
Purchase Details
Home Financials for this Owner
Home Financials are based on the most recent Mortgage that was taken out on this home.Map
Home Values in the Area
Average Home Value in this Area
Purchase History
| Date | Type | Sale Price | Title Company |
|---|---|---|---|
| Warranty Deed | $148,000 | None Available | |
| Warranty Deed | $113,500 | None Available | |
| Sheriffs Deed | $106,000 | None Available | |
| Warranty Deed | $178,000 | -- |
Mortgage History
| Date | Status | Loan Amount | Loan Type |
|---|---|---|---|
| Previous Owner | $132,299 | FHA | |
| Previous Owner | $26,700 | Unknown | |
| Previous Owner | $142,400 | Fannie Mae Freddie Mac | |
| Previous Owner | $41,700 | Credit Line Revolving | |
| Previous Owner | $116,400 | Unknown |
Property History
| Date | Event | Price | Change | Sq Ft Price |
|---|---|---|---|---|
| 03/30/2017 03/30/17 | Sold | $151,624 | -13.3% | $94 / Sq Ft |
| 08/01/2016 08/01/16 | Pending | -- | -- | -- |
| 07/21/2016 07/21/16 | For Sale | $174,900 | +54.1% | $109 / Sq Ft |
| 07/09/2012 07/09/12 | Sold | $113,500 | -20.0% | $71 / Sq Ft |
| 04/05/2012 04/05/12 | Pending | -- | -- | -- |
| 02/02/2012 02/02/12 | For Sale | $141,900 | -- | $88 / Sq Ft |
Tax History
| Year | Tax Paid | Tax Assessment Tax Assessment Total Assessment is a certain percentage of the fair market value that is determined by local assessors to be the total taxable value of land and additions on the property. | Land | Improvement |
|---|---|---|---|---|
| 2025 | $4,334 | $75,828 | $15,803 | $60,025 |
| 2024 | $4,334 | $75,828 | $15,803 | $60,025 |
| 2023 | $4,334 | $75,828 | $15,803 | $60,025 |
| 2022 | $4,203 | $63,193 | $13,171 | $50,022 |
| 2021 | $4,068 | $63,193 | $13,171 | $50,022 |
| 2020 | $3,969 | $63,190 | $13,170 | $50,020 |
| 2019 | $3,650 | $54,300 | $12,910 | $41,390 |
| 2018 | $3,496 | $54,300 | $12,910 | $41,390 |
| 2017 | $2,999 | $54,300 | $12,910 | $41,390 |
| 2016 | $3,802 | $47,590 | $12,910 | $34,680 |
| 2015 | $2,999 | $47,590 | $12,910 | $34,680 |
| 2014 | $3,055 | $47,590 | $12,910 | $34,680 |
| 2013 | $3,012 | $49,370 | $12,910 | $36,460 |
Source: MLS Now
MLS Number: 3290714
APN: 17-00161
- 118 Lethbridge Cir
- V/L 4655 Medina Rd
- 4339 Sierra Dr
- 282 Hollythorn Dr
- 93 N Hametown Rd
- 522 Robinwood Ln Unit H
- 443 S Hametown Rd
- 4590 Rockridge Way
- 494 Arbor Ln
- 218 Treetop Spur
- 294 N Hametown Rd
- 523 Arbor Ln
- 4212 Castle Ridge
- 414 Kings Ct
- 255 Harmony Hills Dr
- 4741 Treetop Dr
- 3719 Overlook Ct
- 304 Arboretum Ct
- 4474 Litchfield Dr
- 4572 Litchfield Dr
