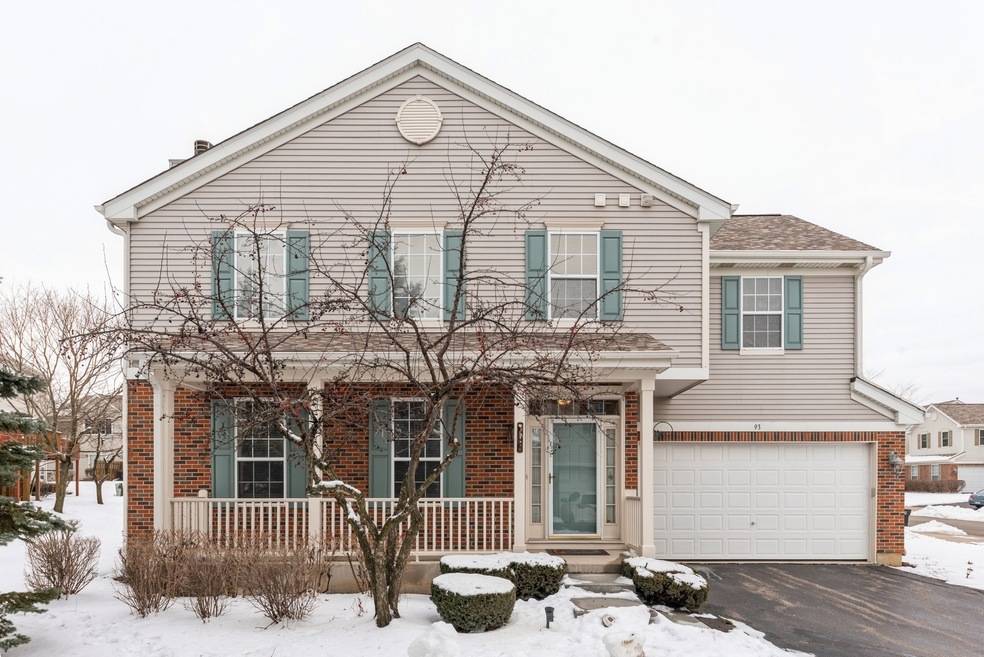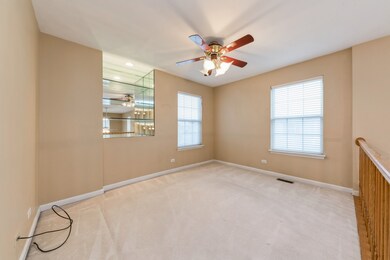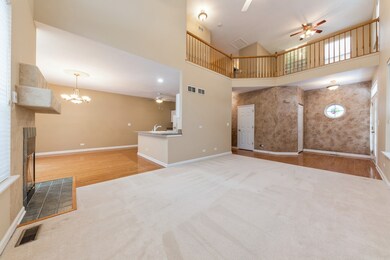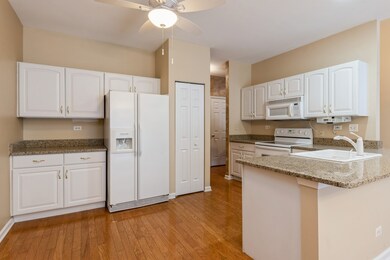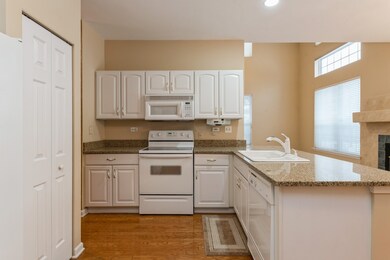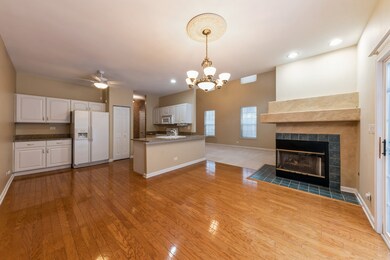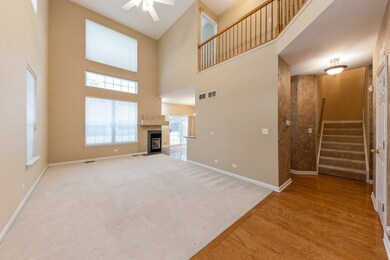
93 Stonegate Ln Unit 2801 Streamwood, IL 60107
Estimated Value: $339,337 - $400,000
Highlights
- Landscaped Professionally
- Wood Flooring
- Loft
- Vaulted Ceiling
- Whirlpool Bathtub
- Granite Countertops
About This Home
As of February 2021More like a single family home than townhome, this rare end unit in The Highlands offers tons of natural light from and a spacious open floor plan. This 3 bedroom plus loft home provides a large living room with high ceilings, wood floors, gas two sided fireplace, enjoyed in both living and dining areas. Large well appointed kitchen and adjacent dining room having access to patio for grill and outdoor seating. Spacious master en-suite offers dual vanity, soaking tub, walk-in shower and skylight for natural lights. Loft area looks over living room which is perfect for an office or play area. Guest bedrooms and bathrooms have a split floor plan from master bedroom. Large basement, provides opportunity for family and workout room. Don't forget the oversized two car garage and professionally landscaped yard w/mature trees & inviting back yard. Conveniently located near all amenities & surrounded by beautifully landscaped areas, access to nearby parks, forest preserve, trails & schools & shopping. This is a must see.
Last Listed By
Jameson Sotheby's International Realty License #475150245 Listed on: 01/11/2021

Townhouse Details
Home Type
- Townhome
Est. Annual Taxes
- $6,532
Year Built
- 1999
Lot Details
- Landscaped Professionally
HOA Fees
- $219 per month
Parking
- Attached Garage
- Garage Transmitter
- Garage Door Opener
- Driveway
- Parking Included in Price
- Garage Is Owned
Home Design
- Brick Exterior Construction
- Block Foundation
- Asphalt Shingled Roof
- Vinyl Siding
Interior Spaces
- Vaulted Ceiling
- Skylights
- See Through Fireplace
- Gas Log Fireplace
- Blinds
- Family or Dining Combination
- Loft
- Storage
- Laundry on upper level
- Unfinished Basement
- Basement Fills Entire Space Under The House
- Granite Countertops
Flooring
- Wood
- Partially Carpeted
Bedrooms and Bathrooms
- Walk-In Closet
- Dual Sinks
- Whirlpool Bathtub
- Separate Shower
- Whirlpool Tub and Separate Shower in Primary Bathroom
Home Security
Outdoor Features
- Patio
- Exterior Lighting
Utilities
- Central Air
- Heating System Uses Gas
- Lake Michigan Water
Listing and Financial Details
- Senior Tax Exemptions
- Homeowner Tax Exemptions
- Senior Freeze Tax Exemptions
Community Details
Pet Policy
- Pets Allowed
Security
- Storm Doors
Ownership History
Purchase Details
Home Financials for this Owner
Home Financials are based on the most recent Mortgage that was taken out on this home.Purchase Details
Purchase Details
Similar Homes in the area
Home Values in the Area
Average Home Value in this Area
Purchase History
| Date | Buyer | Sale Price | Title Company |
|---|---|---|---|
| Ali Jaffer Mohammed | $260,000 | Chicago Title | |
| Armando Carmella | -- | -- | |
| Armando Carmella | $192,500 | -- |
Mortgage History
| Date | Status | Borrower | Loan Amount |
|---|---|---|---|
| Previous Owner | Ali Jaffer Mohammed | $207,600 | |
| Previous Owner | Armando Carmella | $74,300 |
Property History
| Date | Event | Price | Change | Sq Ft Price |
|---|---|---|---|---|
| 02/19/2021 02/19/21 | Sold | $260,000 | 0.0% | $151 / Sq Ft |
| 01/22/2021 01/22/21 | Pending | -- | -- | -- |
| 01/11/2021 01/11/21 | For Sale | $259,900 | -- | $151 / Sq Ft |
Tax History Compared to Growth
Tax History
| Year | Tax Paid | Tax Assessment Tax Assessment Total Assessment is a certain percentage of the fair market value that is determined by local assessors to be the total taxable value of land and additions on the property. | Land | Improvement |
|---|---|---|---|---|
| 2024 | $6,532 | $21,777 | $994 | $20,783 |
| 2023 | $6,532 | $21,777 | $994 | $20,783 |
| 2022 | $6,532 | $21,777 | $994 | $20,783 |
| 2021 | $2,685 | $18,943 | $5,535 | $13,408 |
| 2020 | $2,459 | $18,943 | $5,535 | $13,408 |
| 2019 | $2,417 | $21,241 | $5,535 | $15,706 |
| 2018 | $2,669 | $17,108 | $4,826 | $12,282 |
| 2017 | $2,586 | $17,108 | $4,826 | $12,282 |
| 2016 | $3,242 | $17,108 | $4,826 | $12,282 |
| 2015 | $3,729 | $15,047 | $4,258 | $10,789 |
| 2014 | $3,596 | $15,047 | $4,258 | $10,789 |
| 2013 | $3,568 | $15,047 | $4,258 | $10,789 |
Agents Affiliated with this Home
-
George Broustis
G
Seller's Agent in 2021
George Broustis
Jameson Sotheby's International Realty
1 in this area
7 Total Sales
-
Imran Haq

Buyer's Agent in 2021
Imran Haq
Chicago Realty Network
(224) 225-5985
1 in this area
51 Total Sales
Map
Source: Midwest Real Estate Data (MRED)
MLS Number: MRD10968973
APN: 06-14-312-005-1088
- 20 Haverton Ct Unit 1803
- 33 E Shag Bark Ln
- 35 E Shag Bark Ln Unit 1
- 120 Grow Ln
- 218 Huntington Dr
- 219 E Streamwood Blvd
- 4 Timber Trail
- 205 E Streamwood Blvd
- 307 Wellington Dr
- 1003 E Schaumburg Rd
- 305 S Bartlett Rd
- 26 S Victoria Ln
- 522 Dana Ln
- 133 Abbeywood Cir
- 27 Woodridge Ln
- 109 Gant Cir Unit 109F
- 99 Gant Cir Unit C
- 14 Buchanan Ln
- 138 Cedar Cir
- 86 Gant Cir Unit G
- 93 Stonegate Ln Unit 2801
- 91 Stonegate Ln Unit 2802
- 89 Stonegate Ln Unit 2803
- 87 Stonegate Ln Unit 2804
- 109 Walden Ct Unit 2504
- 95 Stonegate Ln Unit 2704
- 111 Walden Ct Unit 2503
- 97 Stonegate Ln Unit 2703
- 97 Stonegate Ln Unit 3
- 107 Walden Ct Unit 2601
- 115 Walden Ct Unit 2501
- 105 Walden Ct Unit 2602
- 99 Stonegate Ln Unit 2702
- 57 Stonegate Ln Unit 2901
- 55 Stonegate Ln Unit 2902
- 101 Stonegate Ln Unit 2701
- 90 Stonegate Ln Unit 1102
- 53 Stonegate Ln Unit 2903
- 92 Stonegate Ln Unit 1103
- 103 Walden Ct Unit 2603
