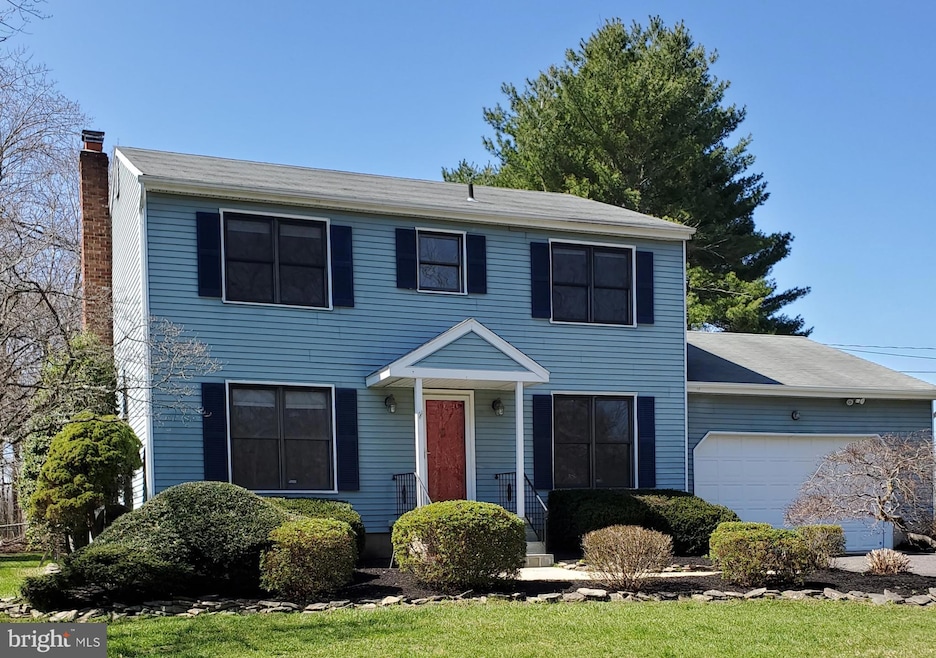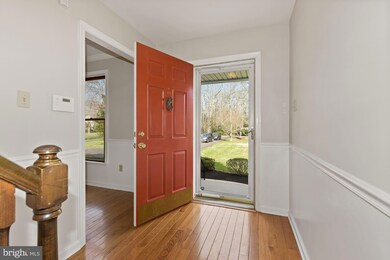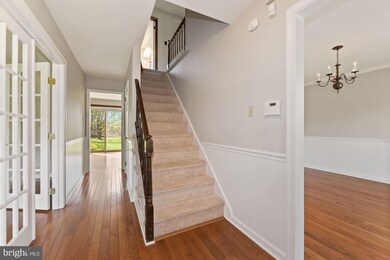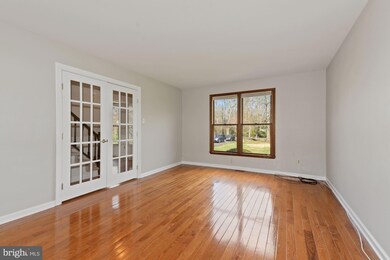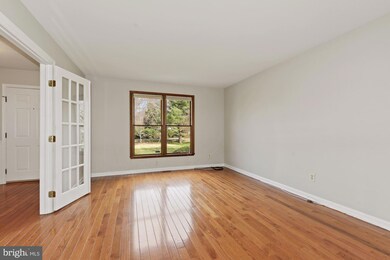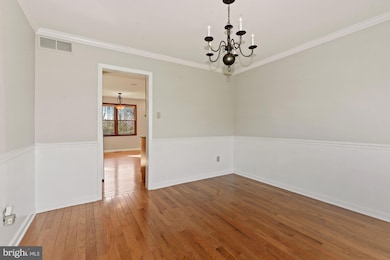
93 Three Bridge Rd Shamong, NJ 08088
Estimated Value: $469,749 - $545,000
Highlights
- View of Trees or Woods
- Colonial Architecture
- No HOA
- Shawnee High School Rated A-
- Wood Flooring
- 2 Car Direct Access Garage
About This Home
As of June 2021This well maintained Colonial Home is ready to move in. This home resides in the secluded area of Shamong, NJ with No Thru Street Access. It is situated on .75 of acre and back up to Open Space and an additional 300 acres of Sod Farm. The home offers 4 Bedrooms, 2-1/2 Baths Living Rm, Dining Rm, Family Rm, Eat in Kitchen, Pantry,and a large Laundry Room, with storage and access to the 2 car over sized garage,. The home has been nicely landscaped and is fully fenced. As you enter, the 1st Floor, it has lovely hardwood Floors throughout, The Living Rm is accented by French Doors. Enjoy the Dining Rm with Chair Railings and direct access to the Remodeled Kitchen with Newer Cabinetry, BRAND NEW STAINLESS STEEL APPLIANCES and 42" Cabinets, Granite Counter tops, Newer Facet, and a very tasteful backspash. You can be cooking and still enjoying your Family in the Eat In Kitchen and see the great views of the over sized yard . As you enter the Family Room, you can retreat after a long day and relax in front of the cozy Brick Wood burning Fireplace with the lovely shelving on both sides. For convenience, the extra Large Laundry Room is on the 1st floor, Plus, the Half Bath. The sliding Glass doors offers direct access to the private yard where you can gather on the patio for family, Get Togethers, BBQs and great parties and take advantage of the enormous Yard for entertainment, and games. The steps off of the Sliding door are new and recently installed ( Last Month ). The stairway to the 2nd Floor and the landing are newly carpeted 6 months ago. The 2nd Floor have nice size bedrooms and abundant closet space for everyone, most of the bedrooms are carpeted, and a Full Hall Bathroom. In addition, the Master has it own Private Bath. This home has been totally repainted (2021) Neutral in Color. This home has a newer Air Conditioner (2012) and Newer Hot Water Heater-( 2016) , Newer Water Softener and also has Garage Door Openers, New Chimney Cap Installed in 2021. And, house is recently Power washed and Gutters recently cleaned. Gas Lines are available at the House. Also, LOW TAXES!!!! There is a Shed in the Yard, It is "AS IS ". If you like the peacefulness and love Nature, this home has it all. Many Points of interest and even Horse back Riding. You are centrally located to Major Highways, Medical Facilities, Shopping Areas, Schools, Expressways, McGuire Air Force Base, and within 45 minutes of the beach areas. Philadelphia is about 30 minutes away, and is also convenient to New York. Plus, you have access to Route 38, Rt 70, and Rt 206 Don't miss this opportunity. This home has a lot to offer and is Waiting for you.
Last Agent to Sell the Property
Weichert Realtors-Medford License #227500 Listed on: 04/09/2021

Home Details
Home Type
- Single Family
Est. Annual Taxes
- $6,695
Year Built
- Built in 1982
Lot Details
- 0.76 Acre Lot
- Rural Setting
- Chain Link Fence
- Property is in very good condition
Parking
- 2 Car Direct Access Garage
- 6 Driveway Spaces
- Front Facing Garage
- Garage Door Opener
Home Design
- Colonial Architecture
- Shingle Roof
- Aluminum Siding
- Chimney Cap
Interior Spaces
- 2,096 Sq Ft Home
- Property has 2 Levels
- Built-In Features
- Chair Railings
- Wainscoting
- Ceiling Fan
- Recessed Lighting
- Wood Burning Fireplace
- Fireplace With Glass Doors
- Brick Fireplace
- French Doors
- Sliding Doors
- Six Panel Doors
- Family Room Off Kitchen
- Living Room
- Dining Room
- Views of Woods
Kitchen
- Eat-In Kitchen
- Electric Oven or Range
- Built-In Microwave
- Dishwasher
Flooring
- Wood
- Carpet
- Laminate
Bedrooms and Bathrooms
- 4 Bedrooms
- Bathtub with Shower
- Walk-in Shower
Laundry
- Laundry Room
- Laundry on main level
- Electric Dryer
- Washer
Home Security
- Storm Doors
- Carbon Monoxide Detectors
- Fire and Smoke Detector
Accessible Home Design
- Level Entry For Accessibility
Outdoor Features
- Patio
- Exterior Lighting
- Shed
Schools
- Indian Mills Elementary School
- Indian Mills Memorial Middle School
- Seneca High School
Utilities
- Forced Air Heating and Cooling System
- Heating System Uses Oil
- Electric Water Heater
- On Site Septic
- Phone Available
- Cable TV Available
Community Details
- No Home Owners Association
Listing and Financial Details
- Tax Lot 00004 06
- Assessor Parcel Number 32-00028 01-00004 06
Ownership History
Purchase Details
Home Financials for this Owner
Home Financials are based on the most recent Mortgage that was taken out on this home.Purchase Details
Purchase Details
Home Financials for this Owner
Home Financials are based on the most recent Mortgage that was taken out on this home.Similar Homes in Shamong, NJ
Home Values in the Area
Average Home Value in this Area
Purchase History
| Date | Buyer | Sale Price | Title Company |
|---|---|---|---|
| Rudolph Craig D | $375,000 | City Abstract Llc | |
| Williams Timothy E | -- | None Available | |
| Williams Timothy E | $330,000 | Fidelity National Title |
Mortgage History
| Date | Status | Borrower | Loan Amount |
|---|---|---|---|
| Open | Rudolph Craig D | $11,365 | |
| Open | Rudolph Craig | $17,575 | |
| Closed | Rudolph Craig D | $12,636 | |
| Previous Owner | Rudolph Craig D | $368,182 | |
| Previous Owner | Williams Timothy E | $16,500 | |
| Previous Owner | Williams Timothy E | $297,000 | |
| Previous Owner | Lengyel John | $270,000 |
Property History
| Date | Event | Price | Change | Sq Ft Price |
|---|---|---|---|---|
| 06/23/2021 06/23/21 | Sold | $375,000 | 0.0% | $179 / Sq Ft |
| 04/24/2021 04/24/21 | Pending | -- | -- | -- |
| 04/09/2021 04/09/21 | For Sale | $375,000 | -- | $179 / Sq Ft |
Tax History Compared to Growth
Tax History
| Year | Tax Paid | Tax Assessment Tax Assessment Total Assessment is a certain percentage of the fair market value that is determined by local assessors to be the total taxable value of land and additions on the property. | Land | Improvement |
|---|---|---|---|---|
| 2024 | $7,127 | $238,600 | $95,300 | $143,300 |
| 2023 | $7,127 | $238,600 | $95,300 | $143,300 |
| 2022 | $6,900 | $238,600 | $95,300 | $143,300 |
| 2021 | $6,776 | $238,600 | $95,300 | $143,300 |
| 2020 | $6,695 | $238,600 | $95,300 | $143,300 |
| 2019 | $6,645 | $238,600 | $95,300 | $143,300 |
| 2018 | $6,535 | $238,600 | $95,300 | $143,300 |
| 2017 | $6,760 | $238,600 | $95,300 | $143,300 |
| 2016 | $6,533 | $238,600 | $95,300 | $143,300 |
| 2015 | $6,378 | $238,600 | $95,300 | $143,300 |
| 2014 | $5,986 | $238,600 | $95,300 | $143,300 |
Agents Affiliated with this Home
-
Margaret Strecker
M
Seller's Agent in 2021
Margaret Strecker
Weichert Corporate
(609) 658-0301
8 Total Sales
-
Jeremiah Kobelka

Buyer's Agent in 2021
Jeremiah Kobelka
Real Broker, LLC
(609) 760-8624
684 Total Sales
Map
Source: Bright MLS
MLS Number: NJBL394640
APN: 32-00028-01-00004-06
- 1240 U S Highway 206
- 0 W Side Stokes Rd
- 128 Willow Grove Rd
- 198 Stokes Rd
- 22 Wesickaman Dr
- 3 Mills Brook Ln
- 4 Meadowbrook Dr
- 5 Meadowbrook Dr
- 5 Castle Rd
- 103 Nanticoke Trail
- 106 Forked Neck Rd
- 478 Atsion Rd
- 119 Mohawk Trail
- 283 Forked Neck Rd
- 458 Oakshade Rd
- 236 Indian Mills Rd
- 14 Oakview Dr
- 2 Muskingum Dr
- 24 Crested Butte Ct
- 121 Winchester Way
- 93 Three Bridge Rd
- 91 Three Bridge Rd
- 95 Three Bridge Rd
- 97 Three Bridge Rd
- 94 Three Bridge Rd
- 96 Three Bridge Rd
- 99 Three Bridge Rd
- 5 Laurel Vista Rd
- 5 Laurel Vista Ct
- 2 Laurel Vista Rd
- 2 Laurel Vista Ct
- 101 Three Bridge Rd
- 4 Laurel Vista Rd
- 98 Three Bridge Rd
- 100 Three Bridge Rd
- 103 Three Bridge Rd
- 8 Laurel Ln
- 8 Laurel Vista Rd
- 8 Laurel Vista Ct
- 99 Stokes Rd
