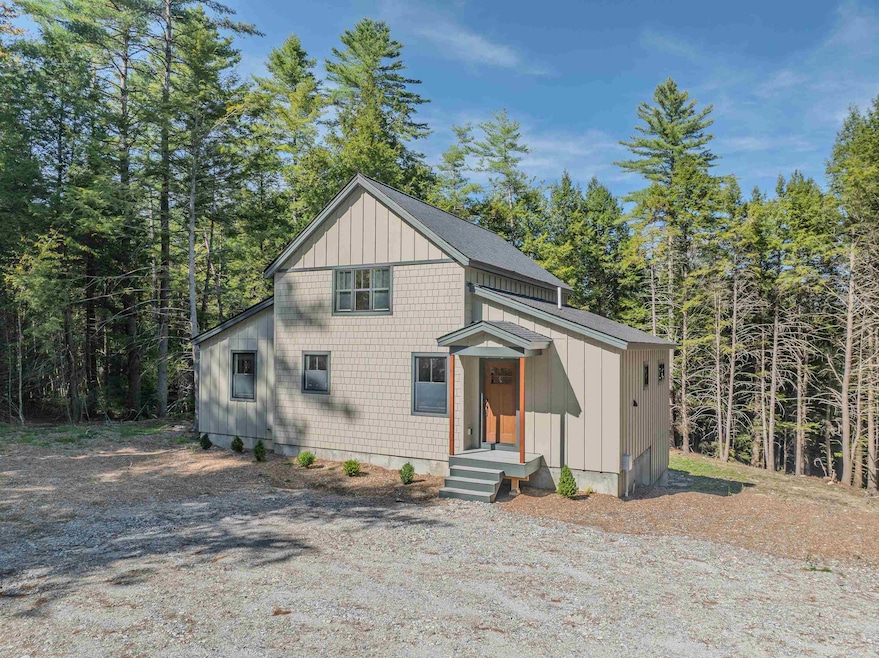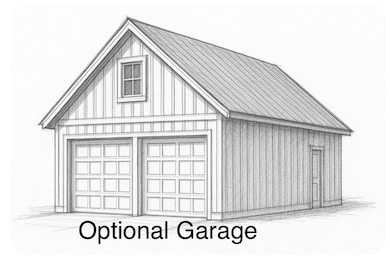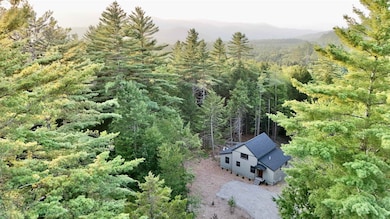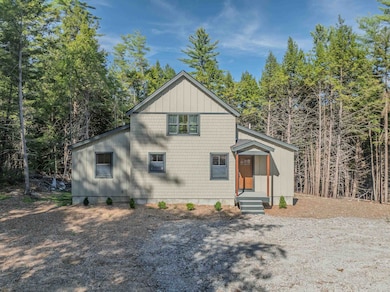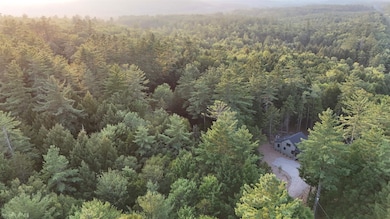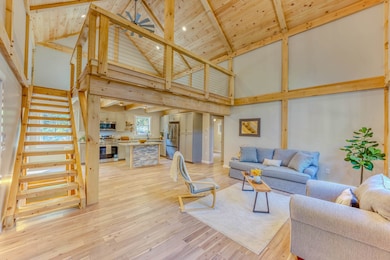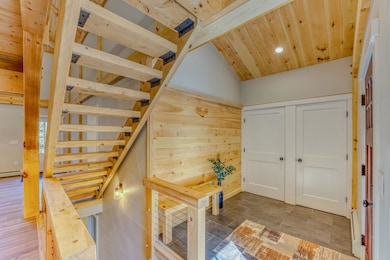93 Waterthorn Rd Thornton, NH 03285
Estimated payment $3,999/month
Highlights
- New Construction
- Deck
- Cathedral Ceiling
- Thornton Central School Rated A-
- Wooded Lot
- Wood Flooring
About This Home
Come view this incredible new Craftsman-style property! Offering an open-concept layout with cathedral ceilings, Eastern pine beams, hardwood floors, and plenty of natural light. The build also features a thoughtful layout, with the primary bedroom and two other bedrooms right on the main level. Bright and lovely bathrooms with tiled showers and floors and marble-topped cabinetry flank either side of the main level. The dining area flows naturally from the kitchen to living space, offering the perfect spot to linger over family dinners or share laughter with friends gathered around the table! The kitchen boasts granite countertops, stainless appliances, soft-close cabinetry, and a custom stone island. Both baths feature tiled showers, marble vanities, and tile flooring. Step outside the main level to enjoy low-maintenance composite decking, accented by rich mahogany posts and sleek cable railings. A custom hemlock staircase leads upstairs to a loft, where plush carpeting and additional cable railings create a cozy, open space. The lower level extends the living space with a large family room and two versatile bonus rooms ready for you to finish, each filled with natural light from egress windows and ready for your personal touch.. *Prefer to have a garage? Sellers are willing to build one [for added fee]! see pic* All just 20 minutes to Waterville, 40 minutes to Cannon Mountain; 15 minutes to shopping and mere steps from beautiful trails for all recreation and attractions.
Listing Agent
Badger Peabody & Smith Realty/Plymouth Brokerage Phone: 603-348-0564 License #068685 Listed on: 09/19/2025
Home Details
Home Type
- Single Family
Est. Annual Taxes
- $5,045
Year Built
- Built in 2025 | New Construction
Lot Details
- 1.1 Acre Lot
- Wooded Lot
- Garden
Interior Spaces
- Property has 2 Levels
- Woodwork
- Cathedral Ceiling
- Natural Light
- Combination Kitchen and Dining Room
- Fire and Smoke Detector
Kitchen
- Microwave
- Dishwasher
- Kitchen Island
Flooring
- Wood
- Carpet
- Tile
Bedrooms and Bathrooms
- 3 Bedrooms
- En-Suite Bathroom
- Walk-In Closet
- 2 Full Bathrooms
Basement
- Heated Basement
- Walk-Out Basement
- Interior Basement Entry
Parking
- Gravel Driveway
- Dirt Driveway
Accessible Home Design
- Accessible Full Bathroom
- Hard or Low Nap Flooring
Outdoor Features
- Deck
Schools
- Campton Elementary School
- Plymouth Regional High School
Utilities
- Vented Exhaust Fan
- Baseboard Heating
- Hot Water Heating System
- Drilled Well
- Septic Tank
- Septic Design Available
- Leach Field
Listing and Financial Details
- Tax Block 025
- Assessor Parcel Number 215
Community Details
Overview
- Waterthorn Subdivision
Recreation
- Trails
Map
Home Values in the Area
Average Home Value in this Area
Property History
| Date | Event | Price | List to Sale | Price per Sq Ft |
|---|---|---|---|---|
| 10/07/2025 10/07/25 | Price Changed | $679,000 | -2.9% | $254 / Sq Ft |
| 09/19/2025 09/19/25 | For Sale | $699,000 | -- | $262 / Sq Ft |
Source: PrimeMLS
MLS Number: 5062089
- 13 Champions Way
- 165 Covered Bridge Rd
- 189 Covered Bridge Rd
- 15 Tennis Ln Unit B14
- 15 Tennis Ln Unit 9
- 22 Compass Point Rd
- 3481 Us Route 3
- 151 Millbrook Rd
- 3447 US Route 3
- 0 Avery- McGee Rd Unit 6
- 2832 Nh Route 175
- 30 Tuxette Rd
- 20 Jack O'Lantern Dr Unit 27
- 2832 New Hampshire Route 175
- 21 Melina's Way
- 6 Melinas Way
- 43 Melina's Way
- 20 Condo Rd Unit 3
- 3-42 Barron Rd
- 53 Diamond Ledge Rd
- 4 Jack O'Lantern Dr Unit 31
- 54 Welch View Dr
- 162 Pond Rd
- 68 Chickenboro Rd
- 28 Condo Rd Unit 1
- 301 Eastside Rd
- 57 King Rd Unit Bedroom 3 and 4
- 16 Depot St Unit ID1262027P
- 45 Kancamagus Hwy Unit 4
- 10 Avalanche Way Unit 12
- 23 Black Bear Rd Unit 202
- 21 Tripyramid Way Unit 23
- 6 Windsor Hill Way Unit Ellsworth
- 0 Windsor Hill Way
- 9 Jefferson Dr Unit 53
- 23 Ridge Dr Unit 28
- 6 Bear Brook Ln Unit J-3
- 48 Cooper Memorial Dr Unit 415
- 51 Church St
- 11 Robin Rd Unit 6
